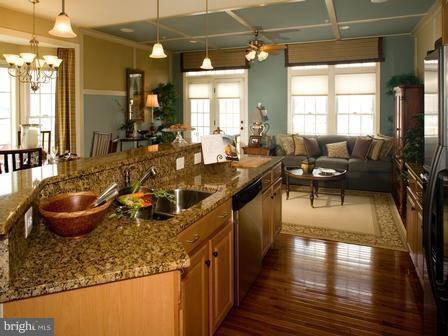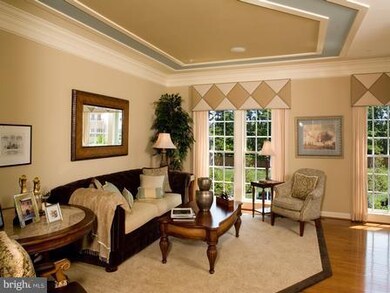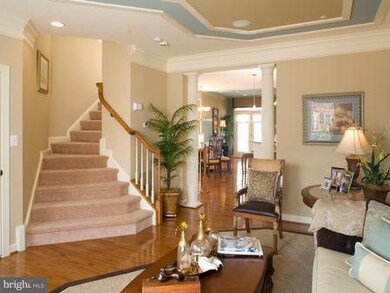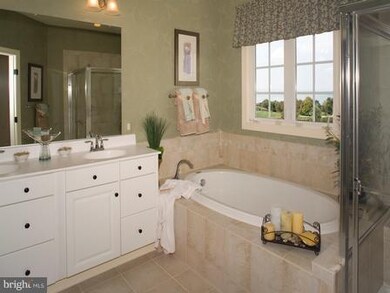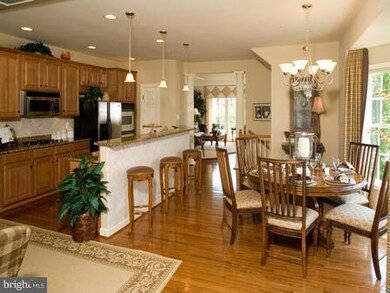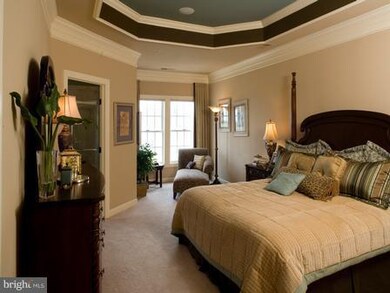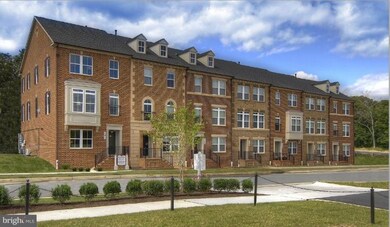
534 Rudbeckia Place Gaithersburg, MD 20878
Highlights
- Newly Remodeled
- Gourmet Kitchen
- Colonial Architecture
- Lakelands Park Middle School Rated A
- Open Floorplan
- Wood Flooring
About This Home
As of May 2025NOVEMBER SPECIAL! FREE 8 FT EXTENSION when you use NVR Mortgage at NV Homes at The Parklands, a pedestrian-orientated design with Great Amenities. The Vanderbilt has 2224 sq ft & offers a 2-Car Garage, Gourmet Kit w/42 in Maple Cabinets, HW & owners' Suite w/ walk in closet & Luxury Bath. Images shown are representative only. Sales Hrs: M 1-6, T-F 10-6, Sat/Sun 11-6. Call Builder reps for details.
Last Agent to Sell the Property
Jason Mitchell Group License #ABR00408 Listed on: 11/22/2011
Townhouse Details
Home Type
- Townhome
Est. Annual Taxes
- $6,000
Year Built
- Built in 2012 | Newly Remodeled
Lot Details
- 1,300 Sq Ft Lot
- Two or More Common Walls
- Landscaped
HOA Fees
- $60 Monthly HOA Fees
Parking
- 2 Car Attached Garage
- Garage Door Opener
Home Design
- Colonial Architecture
- Bump-Outs
- Brick Exterior Construction
- Asphalt Roof
Interior Spaces
- 2,224 Sq Ft Home
- Property has 3 Levels
- Open Floorplan
- Crown Molding
- Ceiling height of 9 feet or more
- Recessed Lighting
- Double Pane Windows
- ENERGY STAR Qualified Windows with Low Emissivity
- Vinyl Clad Windows
- Insulated Windows
- Window Screens
- Insulated Doors
- Entrance Foyer
- Family Room Off Kitchen
- Dining Area
- Wood Flooring
- Washer and Dryer Hookup
- Attic
Kitchen
- Gourmet Kitchen
- Built-In Oven
- Stove
- Cooktop
- Ice Maker
- Dishwasher
- Kitchen Island
- Upgraded Countertops
- Disposal
Bedrooms and Bathrooms
- 3 Bedrooms
- En-Suite Primary Bedroom
- En-Suite Bathroom
- 2.5 Bathrooms
Basement
- Basement Fills Entire Space Under The House
- Sump Pump
Home Security
Accessible Home Design
- Doors with lever handles
Eco-Friendly Details
- Energy-Efficient Appliances
- ENERGY STAR Qualified Equipment for Heating
Utilities
- Forced Air Heating and Cooling System
- Vented Exhaust Fan
- Programmable Thermostat
- Underground Utilities
- Natural Gas Water Heater
Listing and Financial Details
- Tax Lot 16
- Assessor Parcel Number 160903596673
- $475 Front Foot Fee per year
Community Details
Overview
- $250 Capital Contribution Fee
- Built by NV HOMES
- The Parklands At Watkins Mill Subdivision, Vanderbilt Floorplan
Security
- Carbon Monoxide Detectors
- Fire and Smoke Detector
- Fire Sprinkler System
Ownership History
Purchase Details
Home Financials for this Owner
Home Financials are based on the most recent Mortgage that was taken out on this home.Purchase Details
Home Financials for this Owner
Home Financials are based on the most recent Mortgage that was taken out on this home.Purchase Details
Home Financials for this Owner
Home Financials are based on the most recent Mortgage that was taken out on this home.Similar Homes in Gaithersburg, MD
Home Values in the Area
Average Home Value in this Area
Purchase History
| Date | Type | Sale Price | Title Company |
|---|---|---|---|
| Warranty Deed | $710,000 | Universal Title | |
| Special Warranty Deed | $579,000 | Dmv Title & Escrow Llc | |
| Deed | $465,685 | None Available |
Mortgage History
| Date | Status | Loan Amount | Loan Type |
|---|---|---|---|
| Open | $497,000 | New Conventional | |
| Previous Owner | $579,000 | VA | |
| Previous Owner | $452,900 | VA | |
| Previous Owner | $469,550 | VA | |
| Previous Owner | $475,697 | VA |
Property History
| Date | Event | Price | Change | Sq Ft Price |
|---|---|---|---|---|
| 05/09/2025 05/09/25 | Sold | $710,000 | 0.0% | $293 / Sq Ft |
| 04/04/2025 04/04/25 | For Sale | $710,000 | +22.6% | $293 / Sq Ft |
| 05/26/2021 05/26/21 | Sold | $579,000 | 0.0% | $232 / Sq Ft |
| 04/26/2021 04/26/21 | Pending | -- | -- | -- |
| 04/21/2021 04/21/21 | For Sale | $579,000 | +25.3% | $232 / Sq Ft |
| 05/01/2012 05/01/12 | Sold | $462,250 | +4.9% | $208 / Sq Ft |
| 12/19/2011 12/19/11 | Pending | -- | -- | -- |
| 11/23/2011 11/23/11 | For Sale | $440,540 | -4.7% | $198 / Sq Ft |
| 11/23/2011 11/23/11 | Off Market | $462,250 | -- | -- |
| 11/22/2011 11/22/11 | For Sale | $440,540 | -- | $198 / Sq Ft |
Tax History Compared to Growth
Tax History
| Year | Tax Paid | Tax Assessment Tax Assessment Total Assessment is a certain percentage of the fair market value that is determined by local assessors to be the total taxable value of land and additions on the property. | Land | Improvement |
|---|---|---|---|---|
| 2024 | $8,215 | $613,000 | $0 | $0 |
| 2023 | $7,227 | $593,900 | $200,000 | $393,900 |
| 2022 | $6,759 | $572,533 | $0 | $0 |
| 2021 | $6,520 | $551,167 | $0 | $0 |
| 2020 | $6,218 | $529,800 | $200,000 | $329,800 |
| 2019 | $6,206 | $529,800 | $200,000 | $329,800 |
| 2018 | $6,228 | $529,800 | $200,000 | $329,800 |
| 2017 | $5,519 | $540,000 | $0 | $0 |
| 2016 | $1,559 | $460,100 | $0 | $0 |
| 2015 | $1,559 | $380,200 | $0 | $0 |
| 2014 | $1,559 | $300,300 | $0 | $0 |
Agents Affiliated with this Home
-

Seller's Agent in 2025
Christie Meira
LPT Realty, LLC
(240) 482-6778
1 in this area
10 Total Sales
-

Seller Co-Listing Agent in 2025
Omar Flores
LPT Realty, LLC
(301) 800-8787
4 in this area
211 Total Sales
-

Buyer's Agent in 2025
Virginia Gergoff
Keller Williams Capital Properties
(202) 250-0254
1 in this area
43 Total Sales
-

Seller's Agent in 2021
Lynne Tucker
Compass
(301) 404-0464
39 in this area
85 Total Sales
-

Buyer's Agent in 2021
Balaram Owens
Real Living at Home
(301) 366-3669
2 in this area
50 Total Sales
-
C
Seller's Agent in 2012
Carolyn Scuderi McCarthy
Jason Mitchell Group
(240) 405-1203
31 Total Sales
Map
Source: Bright MLS
MLS Number: 1004643888
APN: 09-03596811
- 304 Parkview Ave
- 232 Urban Ave
- 336 Grand St
- 410 Lady Fern Place
- 357 Community Center Ave
- 376 Parkview Ave
- 423 Parkview Ave
- 400 Blue Flax Place
- 458 Exchange Ave
- 226 Caulfield Ln
- 2 Goodport Ct
- 70 Oak Shade Rd
- 210 Twelve Oaks Dr
- 18 Noblewood Ct
- 1 Noblewood Ct
- 142 Apple Blossom Way
- 1073 Travis Ln
- 1221 Travis View Ct
- 1095 Travis Ln
- 89 Travis Ct
