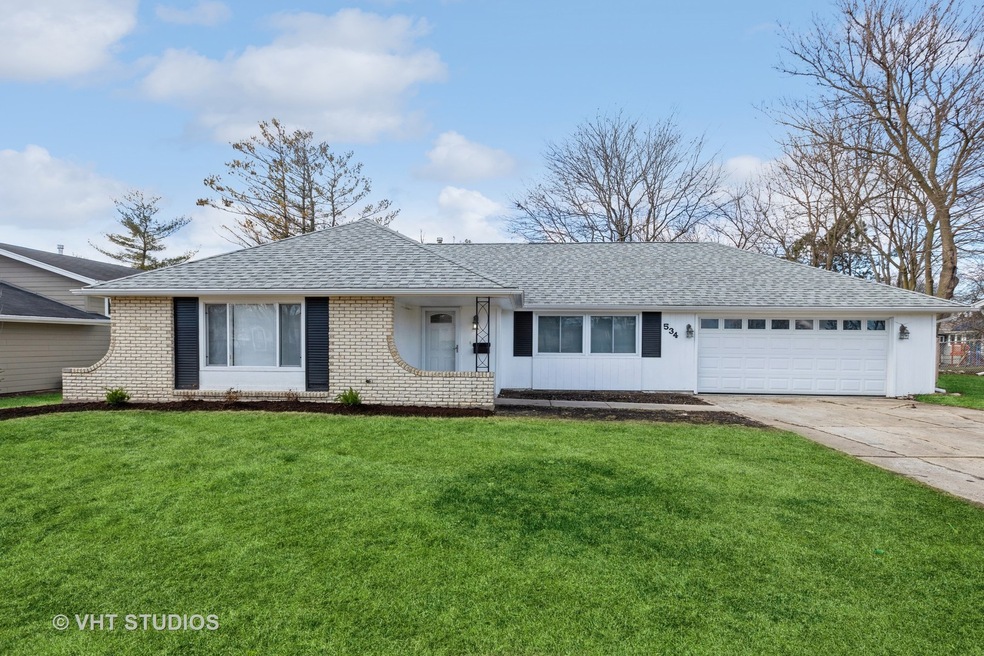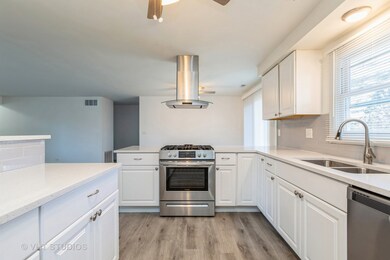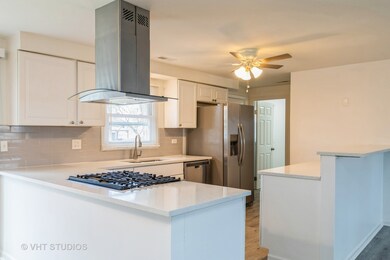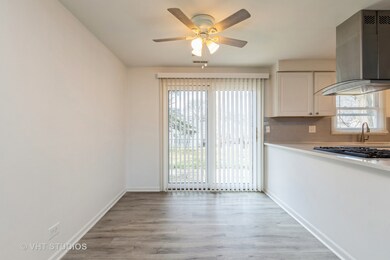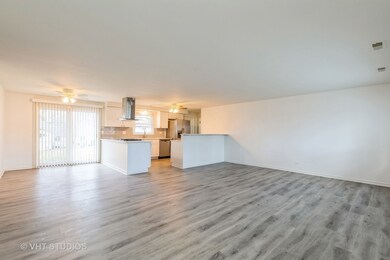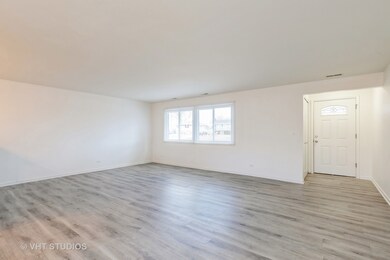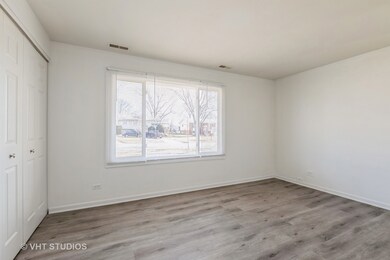
534 S Springinsguth Rd Schaumburg, IL 60193
West Schaumburg NeighborhoodHighlights
- Open Floorplan
- Colonial Architecture
- Fenced Yard
- Campanelli Elementary School Rated A
- Stainless Steel Appliances
- Porch
About This Home
As of April 2024***Multiple offers received. Highest & Best called for Saturday March 30, 2024 by 5pm***Gorgeous, upgraded, turn-key, move-in ready 3BD/2BTH ranch w/ 2 car garage & fenced in yard! Open & spacious floor plan freshly painted & newer vinyl plank flooring throughout. LRG living room leads into eat-in kitchen w/ newer white cabinets, quartz countertops, SS appliances & 2 peninsulas, eating area w/ sliders to the backyard. 3 spacious bedrooms w/ Primary jack-and-Jill access to the updated bathroom. Large laundry/mud room & 2nd full bath off of the garage. Get ready for BBQ season on your patio & large, fully fenced yard. Available for quick close!
Last Agent to Sell the Property
Baird & Warner License #475169091 Listed on: 03/18/2024

Home Details
Home Type
- Single Family
Est. Annual Taxes
- $4,847
Year Built
- Built in 1969
Lot Details
- 10,106 Sq Ft Lot
- Lot Dimensions are 80x123
- Fenced Yard
- Paved or Partially Paved Lot
Parking
- 2.5 Car Attached Garage
- Tandem Garage
- Garage Door Opener
- Driveway
- Parking Included in Price
Home Design
- Colonial Architecture
- Slab Foundation
- Asphalt Roof
- Concrete Perimeter Foundation
Interior Spaces
- 1,293 Sq Ft Home
- 1-Story Property
- Open Floorplan
- Ceiling Fan
- Combination Kitchen and Dining Room
- Laminate Flooring
- Unfinished Attic
- Storm Screens
Kitchen
- Range with Range Hood
- Dishwasher
- Stainless Steel Appliances
- Disposal
Bedrooms and Bathrooms
- 3 Bedrooms
- 3 Potential Bedrooms
- 2 Full Bathrooms
Laundry
- Laundry on main level
- Dryer
- Washer
Outdoor Features
- Patio
- Porch
Utilities
- Forced Air Heating and Cooling System
- Heating System Uses Natural Gas
Ownership History
Purchase Details
Home Financials for this Owner
Home Financials are based on the most recent Mortgage that was taken out on this home.Purchase Details
Home Financials for this Owner
Home Financials are based on the most recent Mortgage that was taken out on this home.Purchase Details
Purchase Details
Similar Homes in the area
Home Values in the Area
Average Home Value in this Area
Purchase History
| Date | Type | Sale Price | Title Company |
|---|---|---|---|
| Warranty Deed | $380,000 | None Listed On Document | |
| Deed | $300,000 | Fidelity National Title | |
| Interfamily Deed Transfer | -- | None Available | |
| Interfamily Deed Transfer | -- | -- |
Mortgage History
| Date | Status | Loan Amount | Loan Type |
|---|---|---|---|
| Previous Owner | $304,000 | New Conventional | |
| Previous Owner | $567,000 | New Conventional | |
| Previous Owner | $31,179 | Stand Alone Second |
Property History
| Date | Event | Price | Change | Sq Ft Price |
|---|---|---|---|---|
| 04/26/2024 04/26/24 | Sold | $380,000 | +2.7% | $294 / Sq Ft |
| 04/01/2024 04/01/24 | Pending | -- | -- | -- |
| 03/18/2024 03/18/24 | For Sale | $369,900 | +23.3% | $286 / Sq Ft |
| 07/26/2022 07/26/22 | Sold | $300,000 | -3.2% | $232 / Sq Ft |
| 06/21/2022 06/21/22 | Pending | -- | -- | -- |
| 06/02/2022 06/02/22 | Price Changed | $310,000 | -3.1% | $240 / Sq Ft |
| 05/06/2022 05/06/22 | For Sale | $320,000 | -- | $247 / Sq Ft |
Tax History Compared to Growth
Tax History
| Year | Tax Paid | Tax Assessment Tax Assessment Total Assessment is a certain percentage of the fair market value that is determined by local assessors to be the total taxable value of land and additions on the property. | Land | Improvement |
|---|---|---|---|---|
| 2024 | $6,723 | $24,001 | $7,088 | $16,913 |
| 2023 | $4,847 | $24,001 | $7,088 | $16,913 |
| 2022 | $4,847 | $24,001 | $7,088 | $16,913 |
| 2021 | $3,483 | $23,642 | $4,809 | $18,833 |
| 2020 | $804 | $23,642 | $4,809 | $18,833 |
| 2019 | $800 | $26,565 | $4,809 | $21,756 |
| 2018 | $897 | $23,014 | $4,303 | $18,711 |
| 2017 | $868 | $23,014 | $4,303 | $18,711 |
| 2016 | $1,449 | $23,014 | $4,303 | $18,711 |
| 2015 | $1,649 | $19,723 | $3,796 | $15,927 |
| 2014 | $1,597 | $19,723 | $3,796 | $15,927 |
| 2013 | $1,593 | $19,723 | $3,796 | $15,927 |
Agents Affiliated with this Home
-

Seller's Agent in 2024
Brittany Countryman
Baird Warner
(312) 420-6363
2 in this area
187 Total Sales
-

Buyer's Agent in 2024
Kim Alden
Compass
(847) 254-5757
10 in this area
1,492 Total Sales
-
F
Seller's Agent in 2022
Frank Celarek
Berkshire Hathaway HomeServices Starck Real Estate
(847) 717-4321
1 in this area
22 Total Sales
Map
Source: Midwest Real Estate Data (MRED)
MLS Number: 12007289
APN: 07-29-112-047-0000
- 519 S Springinsguth Rd
- 631 S Springinsguth Rd
- 702 Auburn Cir
- 630 Clover Ln
- 1500 Princeton Ln
- 1328 Concord Ln
- 1629 Syracuse Ln
- 225 Webster Ln
- 214 S Springinsguth Rd
- 630 S Walnut Ln
- 1549 Revere Cir
- 636 Cambridge Dr
- 131 Pocasset Ct Unit 131
- 227 S Walnut Ln
- 730 Weymouth Cir
- 100 Westover Ln
- 7529 Wedgewood Dr
- 1702 Winthrop Ln
- 1319 Forestdale Ct Unit 554
- 2121 W Weathersfield Way
