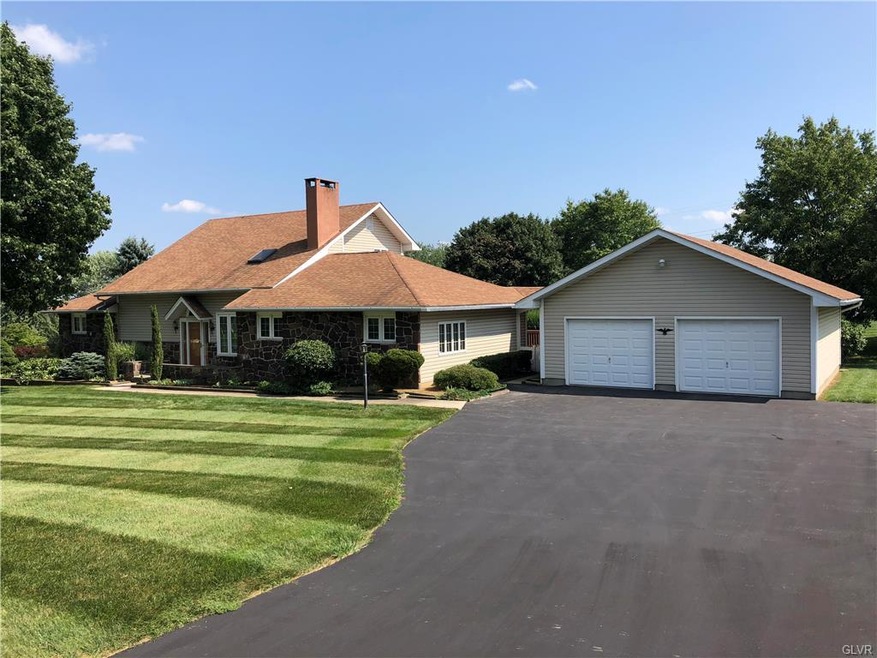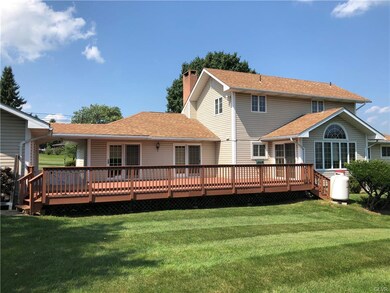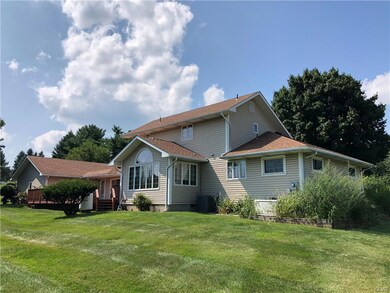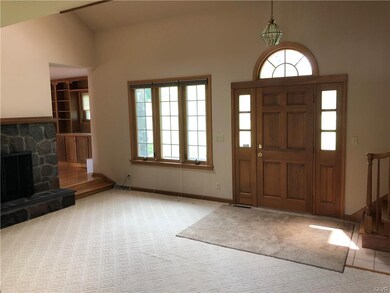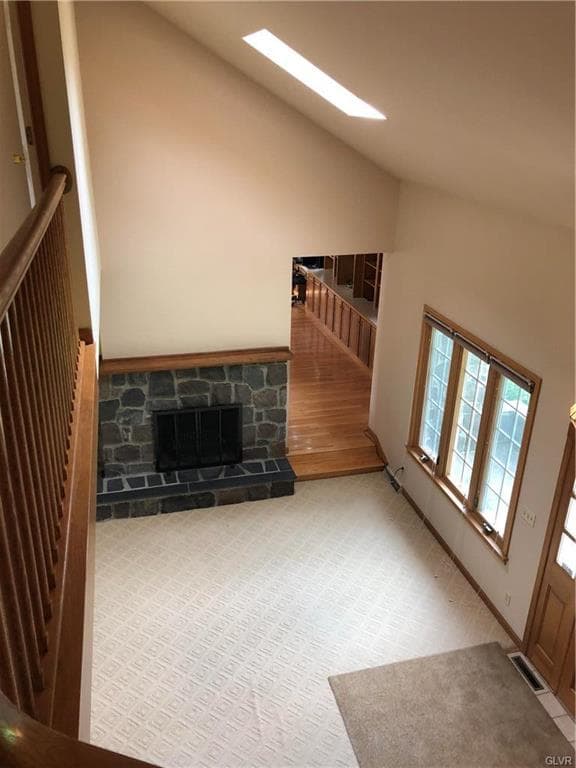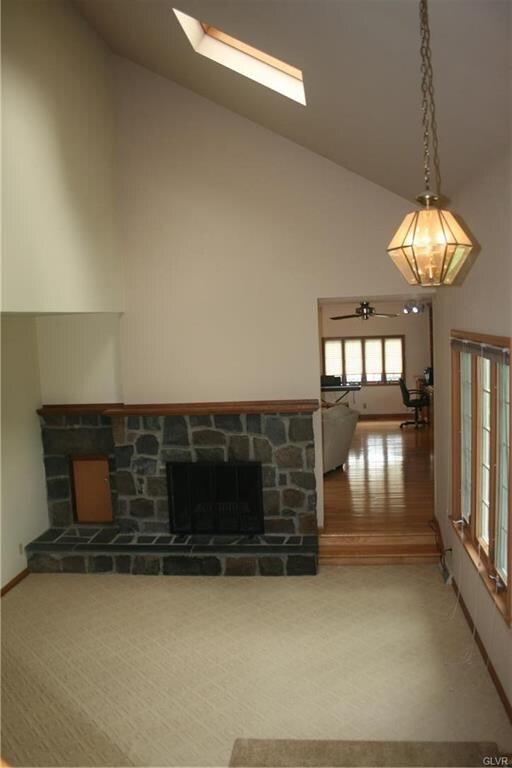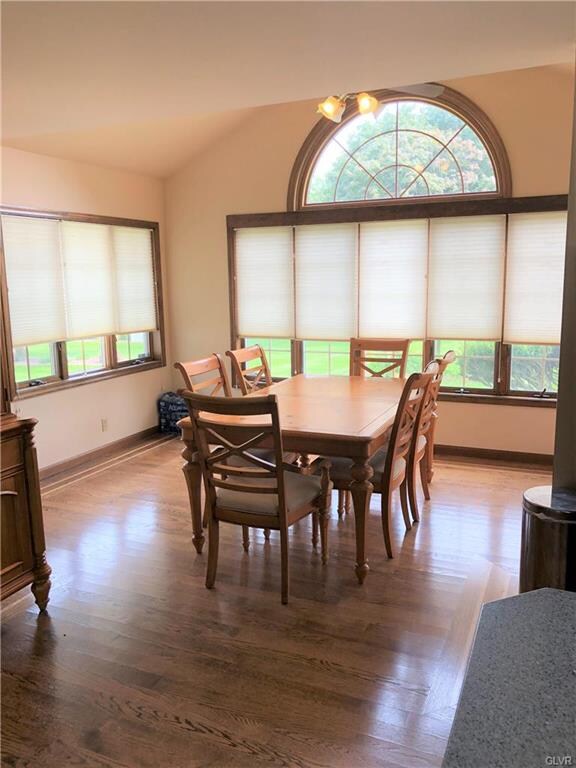
534 Sandt Rd Pen Argyl, PA 18072
Plainfield Township NeighborhoodHighlights
- 0.84 Acre Lot
- Deck
- Vaulted Ceiling
- Colonial Architecture
- Family Room with Fireplace
- Wood Flooring
About This Home
As of March 2025Don't click past this one, schedule your showing now! Beautifully maintained, quality built home w/1st Floor Master Suite has appealing bright open floor plan! Enter into the tiled entry & immediately you're impressed w/a vaulted ceiling & stone FP in the LR. The modern kitchen has granite overlay counters, HW floor & center island. The breakfast room has light spilling in from all sides & can accommodate a large table. The 24X23 FR has HW floor, wood burning stove, built-in shelves/cabinets/desk area & 2 french doors that open to XL deck. 1st floor master is roomy & has a walk in closet, jetted tub & double vanity. The open staircase takes you to 2 more BRs & full bath, each has it's own walk in closet! 24X20 finished basement has another half bath. Oversized 2 car garage plus charming covered breezeway. The cherry on top is the new 20kw Generac whole house propane-powered generator to give you that peace of mind! This all sits on a .84 acre lot less than 3 miles from Route 33!
Last Agent to Sell the Property
Debbie Drexel
BHHS Fox & Roach Bethlehem Listed on: 08/23/2018

Home Details
Home Type
- Single Family
Est. Annual Taxes
- $7,137
Year Built
- Built in 1975
Lot Details
- 0.84 Acre Lot
- Corner Lot
- Paved or Partially Paved Lot
- Level Lot
- Property is zoned Sr-Suburban Residential
Home Design
- Colonial Architecture
- Contemporary Architecture
- Asphalt Roof
- Vinyl Construction Material
- Stone
Interior Spaces
- 2,615 Sq Ft Home
- Vaulted Ceiling
- Skylights
- Family Room with Fireplace
- Family Room Downstairs
- Living Room with Fireplace
- Breakfast Room
- Loft
- Partially Finished Basement
- Basement Fills Entire Space Under The House
Kitchen
- Electric Oven
- Microwave
- Dishwasher
- Kitchen Island
Flooring
- Wood
- Wall to Wall Carpet
- Vinyl
Bedrooms and Bathrooms
- 3 Bedrooms
- Walk-In Closet
Laundry
- Laundry on lower level
- Dryer
- Washer
Home Security
- Home Security System
- Storm Doors
- Fire and Smoke Detector
Parking
- 2 Car Detached Garage
- Garage Door Opener
- Off-Street Parking
Outdoor Features
- Deck
- Breezeway
Utilities
- Forced Air Heating and Cooling System
- Heating System Uses Oil
- Power Generator
- Electric Water Heater
- Septic System
- Internet Available
- Cable TV Available
Community Details
- Plainfield Acres Subdivision
Listing and Financial Details
- Assessor Parcel Number F8SW4 4 2 0626
Ownership History
Purchase Details
Home Financials for this Owner
Home Financials are based on the most recent Mortgage that was taken out on this home.Purchase Details
Home Financials for this Owner
Home Financials are based on the most recent Mortgage that was taken out on this home.Purchase Details
Home Financials for this Owner
Home Financials are based on the most recent Mortgage that was taken out on this home.Similar Homes in Pen Argyl, PA
Home Values in the Area
Average Home Value in this Area
Purchase History
| Date | Type | Sale Price | Title Company |
|---|---|---|---|
| Deed | $500,500 | None Listed On Document | |
| Deed | $307,500 | None Available | |
| Deed | $240,000 | -- |
Mortgage History
| Date | Status | Loan Amount | Loan Type |
|---|---|---|---|
| Open | $250,500 | New Conventional | |
| Previous Owner | $245,312 | New Conventional | |
| Previous Owner | $246,000 | New Conventional | |
| Previous Owner | $206,250 | New Conventional | |
| Previous Owner | $158,800 | New Conventional | |
| Previous Owner | $116,200 | Credit Line Revolving | |
| Previous Owner | $92,500 | Credit Line Revolving | |
| Previous Owner | $192,000 | New Conventional |
Property History
| Date | Event | Price | Change | Sq Ft Price |
|---|---|---|---|---|
| 03/04/2025 03/04/25 | Sold | $500,500 | +2.2% | $158 / Sq Ft |
| 01/30/2025 01/30/25 | Pending | -- | -- | -- |
| 01/22/2025 01/22/25 | For Sale | $489,900 | +59.3% | $155 / Sq Ft |
| 12/06/2018 12/06/18 | Sold | $307,500 | -8.2% | $118 / Sq Ft |
| 10/16/2018 10/16/18 | Pending | -- | -- | -- |
| 08/23/2018 08/23/18 | For Sale | $335,000 | -- | $128 / Sq Ft |
Tax History Compared to Growth
Tax History
| Year | Tax Paid | Tax Assessment Tax Assessment Total Assessment is a certain percentage of the fair market value that is determined by local assessors to be the total taxable value of land and additions on the property. | Land | Improvement |
|---|---|---|---|---|
| 2025 | $1,029 | $95,300 | $22,300 | $73,000 |
| 2024 | $7,182 | $95,300 | $22,300 | $73,000 |
| 2023 | $7,182 | $95,300 | $22,300 | $73,000 |
| 2022 | $7,039 | $95,300 | $22,300 | $73,000 |
| 2021 | $7,089 | $94,700 | $22,300 | $72,400 |
| 2020 | $7,089 | $94,700 | $22,300 | $72,400 |
| 2019 | $2,386 | $94,700 | $22,300 | $72,400 |
| 2018 | $6,784 | $94,700 | $22,300 | $72,400 |
| 2017 | $6,647 | $94,700 | $22,300 | $72,400 |
| 2016 | -- | $94,700 | $22,300 | $72,400 |
| 2015 | -- | $94,700 | $22,300 | $72,400 |
| 2014 | -- | $94,700 | $22,300 | $72,400 |
Agents Affiliated with this Home
-
J
Seller's Agent in 2025
John Shoemaker
Spread Eagle Realty
(570) 269-1338
1 in this area
41 Total Sales
-
(
Buyer's Agent in 2025
(Lehigh) GLVR Member
NON MEMBER
-
D
Seller's Agent in 2018
Debbie Drexel
BHHS Fox & Roach
-
n
Buyer's Agent in 2018
nonmember nonmember
NON MBR Office
Map
Source: Greater Lehigh Valley REALTORS®
MLS Number: 588512
APN: F8SW4-4-2-0626
- 6366 Sullivan Trail
- 0 Pennsylvania 33
- 6664 Sullivan Trail
- 576 Batts Switch Rd
- 901 Renaldi Rd
- 120 E 1st St
- 258 S Broadway
- 6032 Diana St
- 203 E Center St
- 0 W Center St
- 968 Bangor Rd
- 923 Bauman Rd
- 898 Browntown Rd
- 221 Sonny Dr
- 636 School Rd
- 489 Sportsman Club Rd
- 230 W Moorestown Rd
- 774 Lahr Rd
- 28 Indian Trail
- 11 Indian Trail
