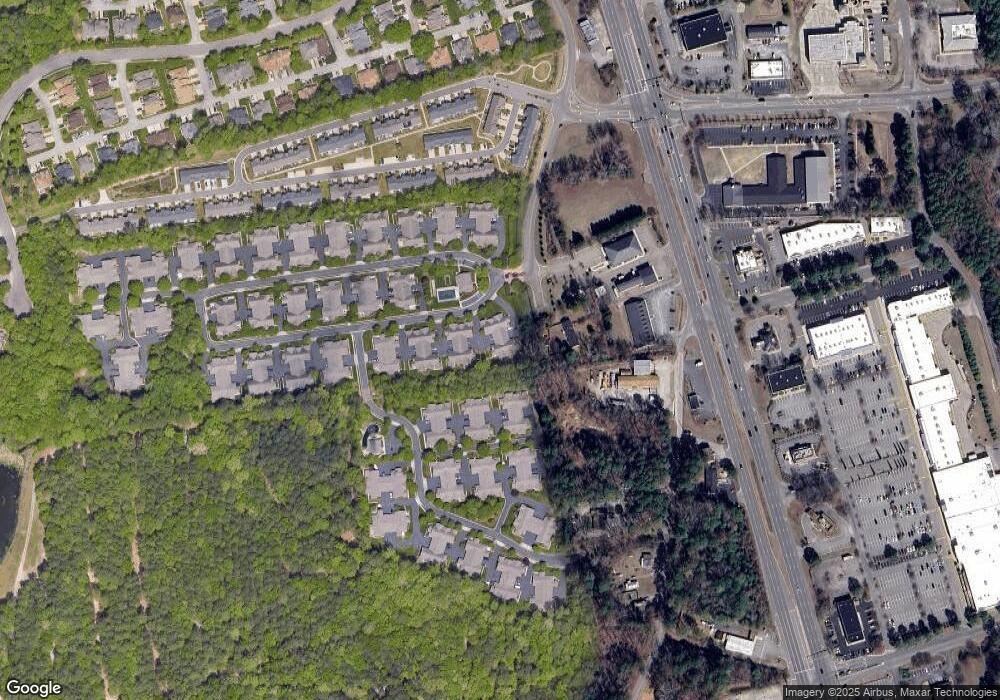534 Timberline Loop Yorktown, VA 23692
Grafton NeighborhoodEstimated Value: $320,000 - $323,000
2
Beds
2
Baths
1,484
Sq Ft
$217/Sq Ft
Est. Value
About This Home
This home is located at 534 Timberline Loop, Yorktown, VA 23692 and is currently estimated at $321,487, approximately $216 per square foot. 534 Timberline Loop is a home located in York County with nearby schools including Grafton Bethel Elementary School, Grafton Middle School, and Grafton High School.
Ownership History
Date
Name
Owned For
Owner Type
Purchase Details
Closed on
Sep 17, 2024
Sold by
Brown Mamye W
Bought by
Fine Fran C
Current Estimated Value
Purchase Details
Closed on
May 30, 2019
Sold by
Kinney Norma J and The Norma J Kinney Living Trus
Bought by
Brown Lloyd G and Brown Mamye W
Purchase Details
Closed on
May 29, 2008
Sold by
Priddy Bobby E
Bought by
Kinney Norma J
Home Financials for this Owner
Home Financials are based on the most recent Mortgage that was taken out on this home.
Original Mortgage
$220,000
Interest Rate
5.91%
Mortgage Type
New Conventional
Purchase Details
Closed on
Apr 1, 2003
Sold by
Hutchens Walter
Bought by
Priddy Bobby
Purchase Details
Closed on
Feb 5, 2002
Sold by
Sweeny Elmo M
Bought by
Hutchens Walter L
Home Financials for this Owner
Home Financials are based on the most recent Mortgage that was taken out on this home.
Original Mortgage
$124,000
Interest Rate
7.13%
Mortgage Type
New Conventional
Create a Home Valuation Report for This Property
The Home Valuation Report is an in-depth analysis detailing your home's value as well as a comparison with similar homes in the area
Home Values in the Area
Average Home Value in this Area
Purchase History
| Date | Buyer | Sale Price | Title Company |
|---|---|---|---|
| Fine Fran C | $305,000 | Hunt Title | |
| Brown Lloyd G | $232,000 | Attorney | |
| Kinney Norma J | $275,000 | -- | |
| Priddy Bobby | $173,000 | -- | |
| Hutchens Walter L | $155,000 | -- |
Source: Public Records
Mortgage History
| Date | Status | Borrower | Loan Amount |
|---|---|---|---|
| Previous Owner | Kinney Norma J | $220,000 | |
| Previous Owner | Hutchens Walter L | $124,000 |
Source: Public Records
Tax History
| Year | Tax Paid | Tax Assessment Tax Assessment Total Assessment is a certain percentage of the fair market value that is determined by local assessors to be the total taxable value of land and additions on the property. | Land | Improvement |
|---|---|---|---|---|
| 2025 | $2,116 | $285,900 | $73,000 | $212,900 |
| 2024 | $2,116 | $285,900 | $73,000 | $212,900 |
| 2023 | $1,740 | $226,000 | $73,000 | $153,000 |
| 2022 | $1,763 | $226,000 | $73,000 | $153,000 |
| 2021 | $1,722 | $216,600 | $70,000 | $146,600 |
| 2020 | $1,722 | $216,600 | $70,000 | $146,600 |
| 2019 | $2,343 | $205,500 | $63,500 | $142,000 |
| 2018 | $2,343 | $205,500 | $63,500 | $142,000 |
| 2017 | $1,529 | $203,500 | $0 | $203,500 |
| 2016 | -- | $203,500 | $0 | $203,500 |
| 2015 | -- | $219,800 | $0 | $219,800 |
| 2014 | -- | $219,800 | $0 | $219,800 |
Source: Public Records
Map
Nearby Homes
- 100 Wineberry Way
- 129 Rustling Oak Ridge
- 102 Penny Ln
- 4933 George Washington Mem Hwy
- 104 Resolution Dr
- 120 Gnarled Oak Ln
- 104 Cavalier Dr
- 100 Quail Rd
- 414 Wolf Trap Rd Unit 4
- 134 Winders Ln
- 103 Nathan Place
- 112 Kristin Ct
- 117 Bailey Rd
- 204 Harlan Dr
- 101 Scotch Tom Way
- 420 Yorkville Rd
- 125 Millside Way
- 704 Dare Rd
- 100 Battery Cir
- 310 Patricks Creek Rd
- 538 Timberline Loop
- 536 Timberline Loop
- 532 Timberline Loop
- 536 Timberline Loop
- 530 Timberline Loop
- 528 Timberline Loop
- 526 Timberline Loop
- 524 Timberline Loop
- 115 Sheilas Way
- 119 Sheilas Way
- 119 Sheila Way
- 111 Sheilas Way
- 111 Sheila Way
- 107 Sheilas Way
- 522 Timberline Loop
- 108 Burts Rd
- 107 Sheila Way
- 5337 George Washington Memorial Hwy
- 117 Sheila Way
- 113 Sheilas Way
