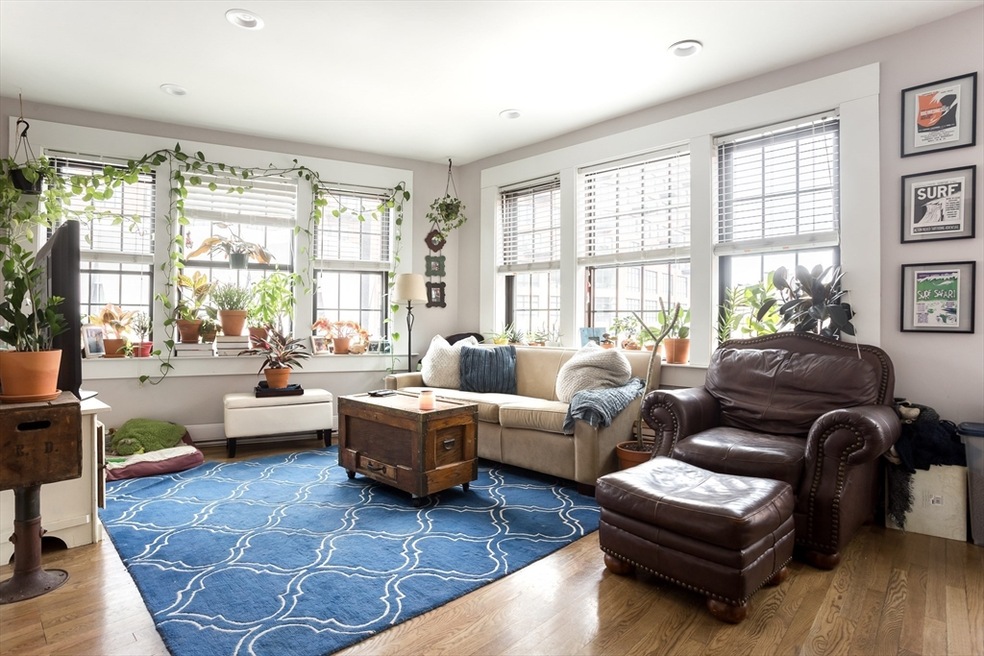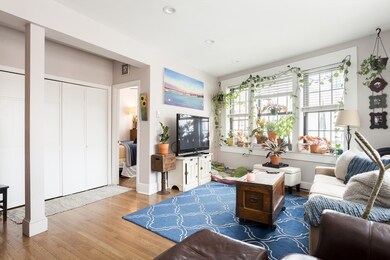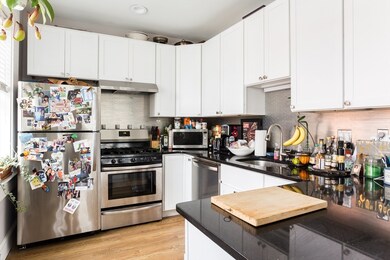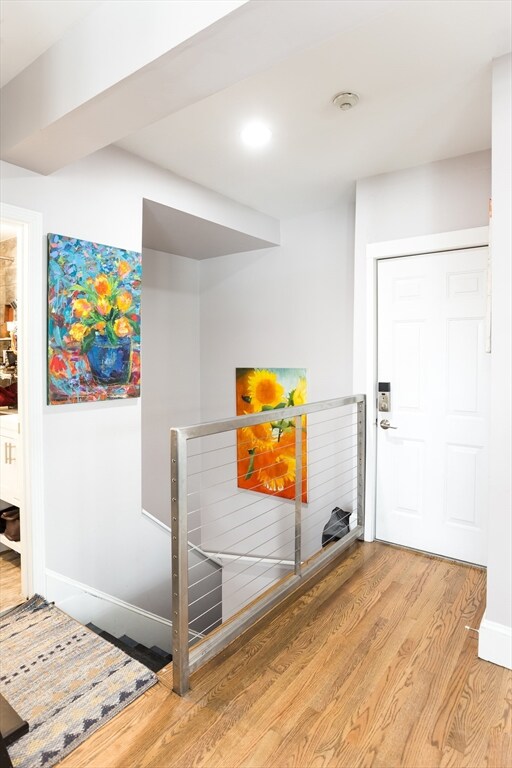534 Tremont St Unit 2 Boston, MA 02116
South End NeighborhoodHighlights
- Medical Services
- No HOA
- Intercom
- Property is near public transit
- Jogging Path
- 2-minute walk to Ringgold Park
About This Home
Discover the essence of urban life in this contemporary 1-bedroom, 1-bathroom condo situated at 534 Tremont Street, Unit 2, right in the center of Boston, MA. This elegant residence features an open floor plan that invites ample natural light, complemented by hardwood flooring and premium finishes. The kitchen is outfitted with stainless steel appliances and quartz countertops, while the bathroom showcases luxurious and modern fixtures. The building provides a range of convenient amenities to enhance your lifestyle. Step outside and dive into the lively South End neighborhood, known for its exceptional dining, entertainment, and cultural attractions. Seize this chance to experience stylish and convenient city living in this beautiful home.
Property Details
Home Type
- Multi-Family
Lot Details
- 650 Sq Ft Lot
Home Design
- 630 Sq Ft Home
- Apartment
- Entry on the 2nd floor
Kitchen
- Range
- Freezer
- Dishwasher
- Disposal
Bedrooms and Bathrooms
- 1 Bedroom
- 1 Full Bathroom
Location
- Property is near public transit
- Property is near schools
Utilities
- No Cooling
- Electric Baseboard Heater
Listing and Financial Details
- Security Deposit $3,795
- Property Available on 9/1/25
- Rent includes water, sewer, snow removal, laundry facilities
- Assessor Parcel Number 3366614
Community Details
Overview
- No Home Owners Association
Amenities
- Medical Services
- Shops
- Coin Laundry
Recreation
- Park
- Jogging Path
- Bike Trail
Pet Policy
- Call for details about the types of pets allowed
Map
Source: MLS Property Information Network (MLS PIN)
MLS Number: 73400514
- 94 Waltham St Unit 3
- 90 Waltham St Unit 2
- 36 Milford St Unit 1
- 2 Clarendon St Unit 401
- 2 Clarendon St Unit 606
- 18 Milford St Unit 1
- 18 Milford St Unit 2
- 2A Milford St Unit 1
- 2A Milford St Unit 4
- 2A Milford St Unit 3
- 9 Bond St
- 34 Dwight St Unit 1
- 36 Upton St Unit 3
- 596 Tremont St Unit 2
- 296 Shawmut Ave Unit PH
- 74 Appleton St Unit 5
- 312 Shawmut Ave Unit 7
- 20 Dwight St Unit 2
- 80 Appleton St
- 274-276A Shawmut Ave Unit 3







