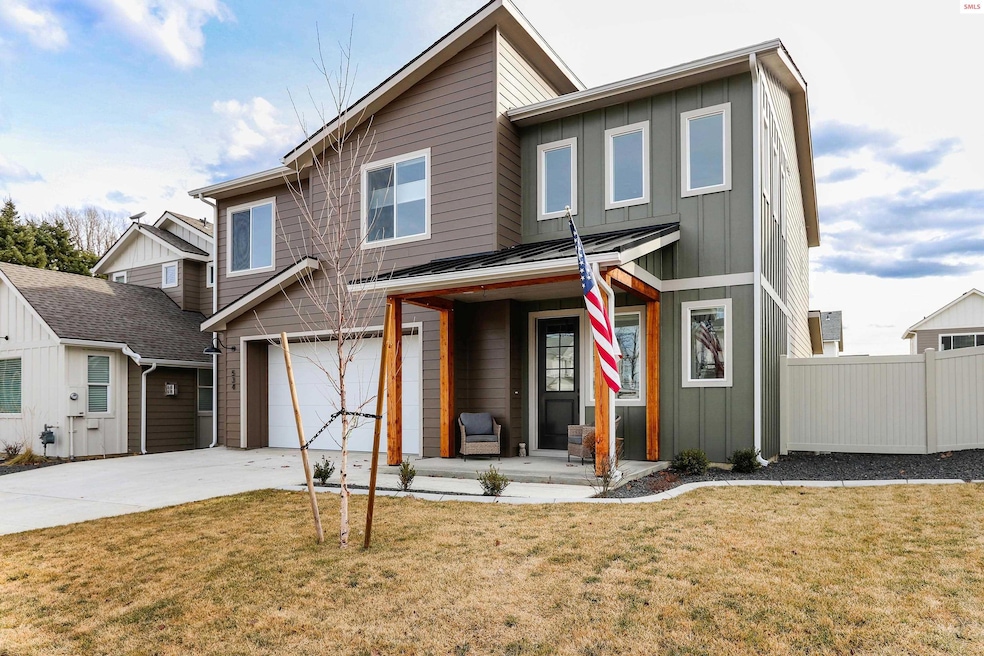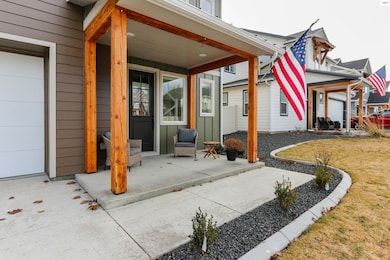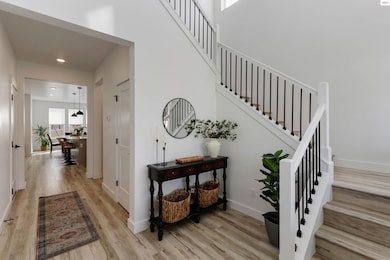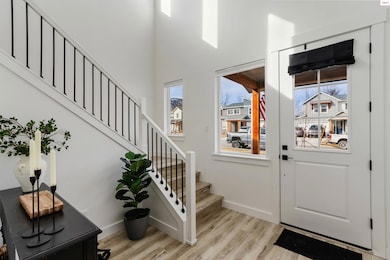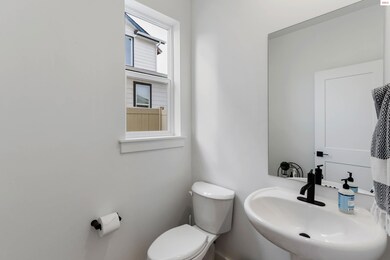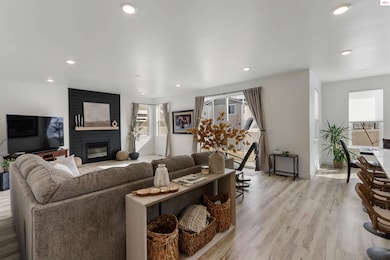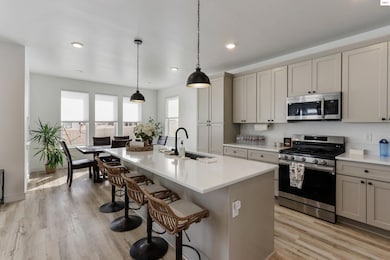534 University Park Way Sandpoint, ID 83864
Estimated payment $3,622/month
Highlights
- Public Water Access
- Craftsman Architecture
- Covered Patio or Porch
- Primary Bedroom Suite
- Mountain View
- Walk-In Closet
About This Home
Stunning Newly Built 3-Bedroom Home in beautiful Sandpoint, ID! This newly constructed 2-story, 3-bedroom, 2.5-bath home offers 2,302 sq. ft. of beautifully designed living space with an open floor plan and abundant natural light. Step into a bright and inviting living room featuring a cozy fireplace, perfect for relaxing on cool evenings. The modern kitchen boasts sleek Quartz countertops, high-end finishes, and ample storage ideal for cooking and entertaining. Upstairs, the spacious master suite offers a private retreat with a luxurious en-suite bathroom and walk-in closet. Two additional bedrooms and a full bath provide plenty of room for family or guests. Enjoy the convenience of a 2-car attached garage and the privacy of a fenced backyard with landscaping and mountain views perfect for summer barbecues or quiet evenings under the stars. Located in a desirable Sandpoint neighborhood, this home combines comfort, style, and convenience. Don’t miss out on this incredible opportunity schedule your private tour today!
Home Details
Home Type
- Single Family
Est. Annual Taxes
- $985
Year Built
- Built in 2024
Lot Details
- 5,663 Sq Ft Lot
- Fenced
- Level Lot
HOA Fees
- $35 Monthly HOA Fees
Home Design
- Craftsman Architecture
- Concrete Foundation
- Frame Construction
Interior Spaces
- 2,302 Sq Ft Home
- 2-Story Property
- Self Contained Fireplace Unit Or Insert
- Vinyl Clad Windows
- Family Room
- Laminate Flooring
- Mountain Views
Kitchen
- Oven or Range
- Built-In Microwave
- Dishwasher
Bedrooms and Bathrooms
- 3 Bedrooms
- Primary Bedroom Suite
- Walk-In Closet
- 2 Bathrooms
Parking
- 2 Car Attached Garage
- Garage Door Opener
- Off-Street Parking
Outdoor Features
- Public Water Access
- Covered Patio or Porch
Schools
- Northside Elementary School
- Sandpoint Middle School
- Sandpoint High School
Utilities
- Forced Air Heating System
- Furnace
- Electricity To Lot Line
- Gas Available
Community Details
- Built by WH Sandpoint 47
Listing and Financial Details
- Assessor Parcel Number RPS39370030090A
Map
Home Values in the Area
Average Home Value in this Area
Tax History
| Year | Tax Paid | Tax Assessment Tax Assessment Total Assessment is a certain percentage of the fair market value that is determined by local assessors to be the total taxable value of land and additions on the property. | Land | Improvement |
|---|---|---|---|---|
| 2025 | $985 | $671,999 | $182,663 | $489,336 |
| 2024 | $985 | $159,980 | $159,980 | $0 |
| 2023 | $777 | $120,980 | $120,980 | $0 |
| 2022 | $850 | $120,980 | $120,980 | $0 |
Property History
| Date | Event | Price | List to Sale | Price per Sq Ft | Prior Sale |
|---|---|---|---|---|---|
| 10/28/2025 10/28/25 | Price Changed | $665,000 | -2.9% | $289 / Sq Ft | |
| 09/14/2025 09/14/25 | Price Changed | $685,000 | -2.1% | $298 / Sq Ft | |
| 03/13/2025 03/13/25 | For Sale | $700,000 | +8.5% | $304 / Sq Ft | |
| 06/03/2024 06/03/24 | Sold | -- | -- | -- | View Prior Sale |
| 03/22/2024 03/22/24 | Pending | -- | -- | -- | |
| 03/22/2024 03/22/24 | For Sale | $645,000 | -- | $279 / Sq Ft |
Purchase History
| Date | Type | Sale Price | Title Company |
|---|---|---|---|
| Warranty Deed | -- | Titleone |
Mortgage History
| Date | Status | Loan Amount | Loan Type |
|---|---|---|---|
| Open | $612,750 | New Conventional |
Source: Selkirk Association of REALTORS®
MLS Number: 20250554
APN: RPS39-370-030090A
- 511 University Park Way
- 627 Moscow St
- Plan 4 at Base Camp
- Plan 3 at Base Camp
- Plan 1 at Base Camp
- 610 Moscow St
- 624 Moscow St
- 630 Moscow St
- 12726 N Boyer Ave
- 2413 N Boyer Ave
- 1704 & 1710 Irvine Way
- 1704&1710 Irvine Way
- 1702,1706,1712 Onyx Ct
- 1712 Onyx Ct
- 2057 Aspen Way
- 1683 Onyx Ct
- 1679 Onyx Ct
- 1683,1679,1675 1671 Onyx Ct
- 1675 Onyx Ct
