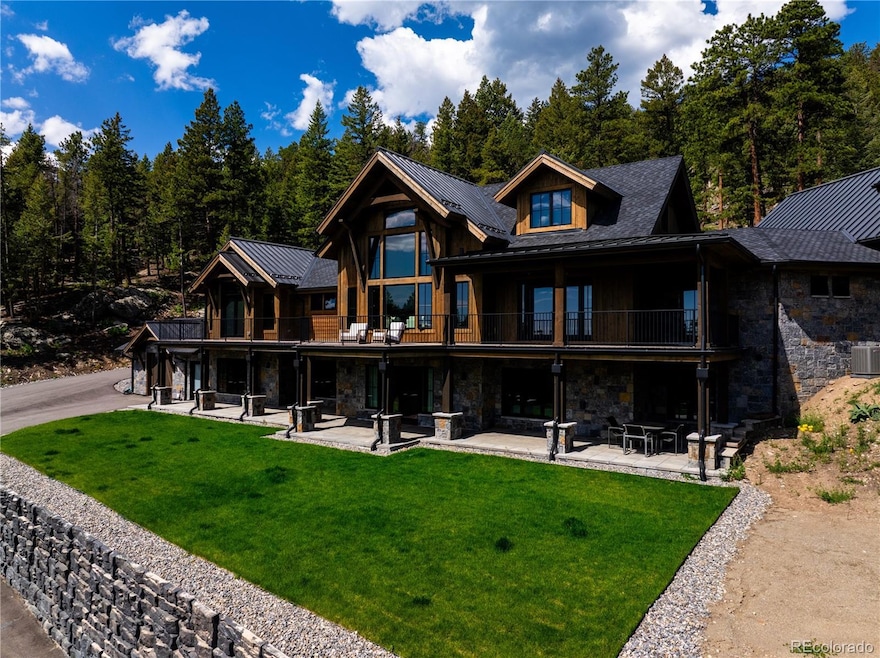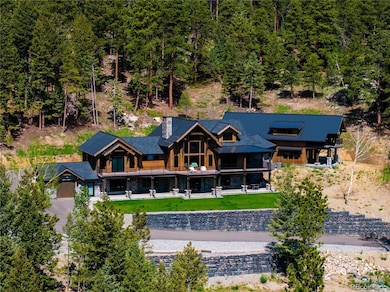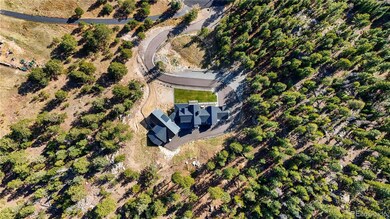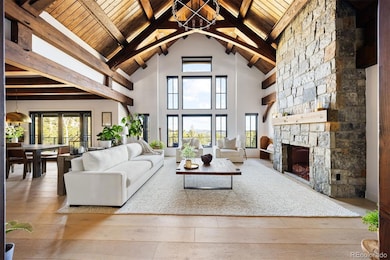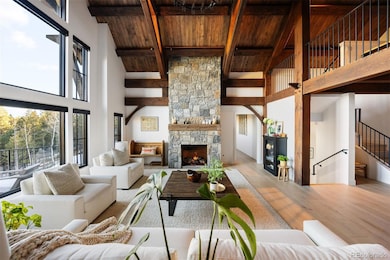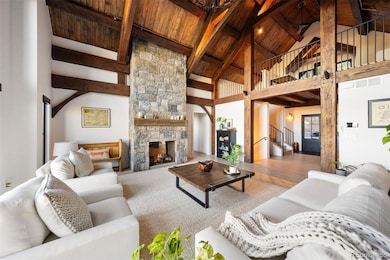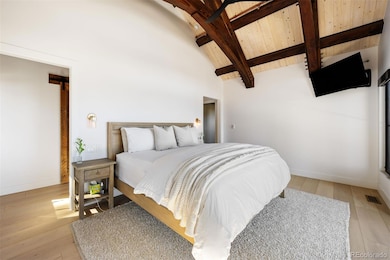534 W Meadow Rd Evergreen, CO 80439
Estimated payment $26,965/month
Highlights
- Steam Room
- Primary Bedroom Suite
- Aspen Trees
- New Construction
- Open Floorplan
- Fireplace in Primary Bedroom
About This Home
This Refined Residence is the pinnacle of luxurious mountain living in Evergreen. Bordered by 8 acres of forestry, this private oasis in the heart of Colorado mountains is well-maintained and professionally landscaped. Complete with stunning finishes and well-manicured landscaping, this architectural masterpiece seamlessly combines contemporary opulence with the serene beauty of its natural setting. Experience sophistication with Timberbuilt's exquisite hand-crafted timber frames, Windsor Pinnacle casement windows, & cut stone enveloping you in a realm of refined elegance. Step inside to lavish interiors with oak & reclaimed hardwood flooring, radiant floor heating, European antique accents, Restoration Hardware light fixtures, Brizo or Kohler fixtures, exposed copper piping sprinkler system, and high end appliances. Reclaimed hardwood flooring and exposed timber framing accents the home, bringing the wonders of the outdoors inside. In the home’s primary suite, find vaulted ceilings with exposed timber frames, ceiling fan, and French hinged doors onto a deck with stunning eastern mountain views. Walking into the North Wing of this home, you’ll find a sophisticated home office, billiard room, and custom-built British Pub featuring handcrafted paneling, custom wood and glass shelving, and a reclaimed bar top outfitted to seat 15 people. For ease, find a full home gym and custom built sauna within the home’s lower level. In addition to the lush surroundings, find paved patio areas in both the front and rear of the property. For optimum convenience, a fully insulated and heated 2-car garage complete with dog was shower and car charger is located just off a fully paved asphalt driveway. Located just 35 minutes from Denver and 45 minutes from premier ski resorts, this estate epitomizes the perfect blend of luxury & accessibility. Embark on an extraordinary journey into mountain living at this 534 W Meadow Road.
Listing Agent
LIV Sotheby's International Realty Brokerage Email: delroy@refinedresidence.com,303-803-0258 License #100033887 Listed on: 06/27/2025

Home Details
Home Type
- Single Family
Est. Annual Taxes
- $6,785
Year Built
- Built in 2023 | New Construction
Lot Details
- 8.06 Acre Lot
- Property fronts a private road
- Dirt Road
- Planted Vegetation
- Natural State Vegetation
- Secluded Lot
- Lot Has A Rolling Slope
- Front Yard Sprinklers
- Aspen Trees
- Pine Trees
- Partially Wooded Lot
- Private Yard
- Grass Covered Lot
- Property is zoned MR-1
Parking
- 4 Car Attached Garage
- Heated Garage
- Insulated Garage
- Lighted Parking
- Dry Walled Garage
- Driveway
- Guest Parking
Home Design
- Mountain Contemporary Architecture
- Frame Construction
- Composition Roof
- Metal Roof
- Wood Siding
- Stone Siding
Interior Spaces
- 2-Story Property
- Open Floorplan
- Bar Fridge
- Vaulted Ceiling
- Gas Log Fireplace
- Double Pane Windows
- Mud Room
- Entrance Foyer
- Family Room with Fireplace
- 2 Fireplaces
- Great Room with Fireplace
- Living Room
- Dining Room
- Home Office
- Loft
- Bonus Room
- Game Room
- Steam Room
Kitchen
- Self-Cleaning Oven
- Cooktop
- Microwave
- Dishwasher
- Wine Cooler
- Kitchen Island
- Quartz Countertops
- Butcher Block Countertops
- Disposal
Flooring
- Wood
- Radiant Floor
- Tile
Bedrooms and Bathrooms
- Fireplace in Primary Bedroom
- Primary Bedroom Suite
- Walk-In Closet
Laundry
- Laundry Room
- Dryer
- Washer
Finished Basement
- Walk-Out Basement
- Basement Fills Entire Space Under The House
- Exterior Basement Entry
- 3 Bedrooms in Basement
Eco-Friendly Details
- Heating system powered by passive solar
Outdoor Features
- Balcony
- Deck
- Wrap Around Porch
- Patio
- Exterior Lighting
- Heated Rain Gutters
Schools
- King Murphy Elementary School
- Clear Creek Middle School
- Clear Creek High School
Utilities
- Forced Air Heating and Cooling System
- Humidifier
- Heating System Uses Natural Gas
- 220 Volts
- 110 Volts
- Natural Gas Connected
- Private Water Source
- Well
- Water Purifier
- Septic Tank
- High Speed Internet
Community Details
- No Home Owners Association
- Built by Royal Oak
- Soda Creek Near Subdivision
- Foothills
- Property is near a preserve or public land
Listing and Financial Details
- Exclusions: Seller's Personal Property
- Assessor Parcel Number 1963-141-06-005
Map
Home Values in the Area
Average Home Value in this Area
Tax History
| Year | Tax Paid | Tax Assessment Tax Assessment Total Assessment is a certain percentage of the fair market value that is determined by local assessors to be the total taxable value of land and additions on the property. | Land | Improvement |
|---|---|---|---|---|
| 2024 | $6,785 | $85,080 | $16,760 | $68,320 |
| 2023 | $5,789 | $72,820 | $72,820 | $0 |
| 2022 | $6,144 | $75,690 | $75,690 | $0 |
| 2021 | $5,999 | $75,690 | $75,690 | $0 |
| 2020 | $5,683 | $75,690 | $75,690 | $0 |
| 2019 | $5,664 | $75,690 | $75,690 | $0 |
| 2018 | $6,537 | $89,620 | $89,620 | $0 |
| 2017 | $6,780 | $89,620 | $89,620 | $0 |
| 2016 | $6,707 | $89,620 | $89,620 | $0 |
Property History
| Date | Event | Price | List to Sale | Price per Sq Ft |
|---|---|---|---|---|
| 11/13/2025 11/13/25 | Price Changed | $4,999,000 | -8.3% | $709 / Sq Ft |
| 10/15/2025 10/15/25 | Price Changed | $5,450,000 | 0.0% | $773 / Sq Ft |
| 10/15/2025 10/15/25 | For Sale | $5,450,000 | -9.2% | $773 / Sq Ft |
| 07/15/2025 07/15/25 | Off Market | $6,000,000 | -- | -- |
| 06/27/2025 06/27/25 | For Sale | $6,000,000 | -- | $852 / Sq Ft |
Purchase History
| Date | Type | Sale Price | Title Company |
|---|---|---|---|
| Quit Claim Deed | -- | None Listed On Document | |
| Warranty Deed | $522,500 | None Listed On Document | |
| Warranty Deed | $522,500 | None Listed On Document |
Source: REcolorado®
MLS Number: 4209557
APN: 1963-141-06-005
- 787 W Meadow Rd
- 1082 W Meadow Rd
- 1264 Beaver Brook Canyon Rd
- 1608 Beaver Brook Canyon Rd
- 0 Tbd Pine Valley Rd
- 1096 Aspen Dr
- 3665 Beaver Brook Canyon Rd
- 3665 Beaver Brook Canyon Rd Unit 2
- 34089 Woodland Dr
- 247 County Road 65
- 34357 State Highway 103
- 1295 Hy Vu Dr
- 497 Meadow Vista Dr
- 00 Saddleback Dr Unit 2
- 1275 Silver Tip Ln
- 56 Floyd Hill Way
- 76 Ponderosa Place Unit 285 & 288
- 39 Pat Creek Rd
- 442 Quarter Circle Ln
- 1000 Lodgepole Dr
- 30243 Pine Crest Dr
- 30803 Hilltop Dr
- 791 Elk Rest Rd
- 3107 Riverside Dr
- 2800 Miner St
- 626 Pines Slope Rd
- 776 Chimney Creek Dr Unit ID1338728P
- 23646 Genesee Village Rd
- 24140 US Highway 40
- 440 Powder Run Dr
- 5981 Virginia Canyon Rd
- 1410 8th St
- 37 Forest Hill Rd
- 303 Jackson Dr
- 916 10th St
- 1170 Newstar Way
- 1175 Newstar Way
- 1104-1106 Washington Ave
- 316 East St
- 686 Partridge Cir
