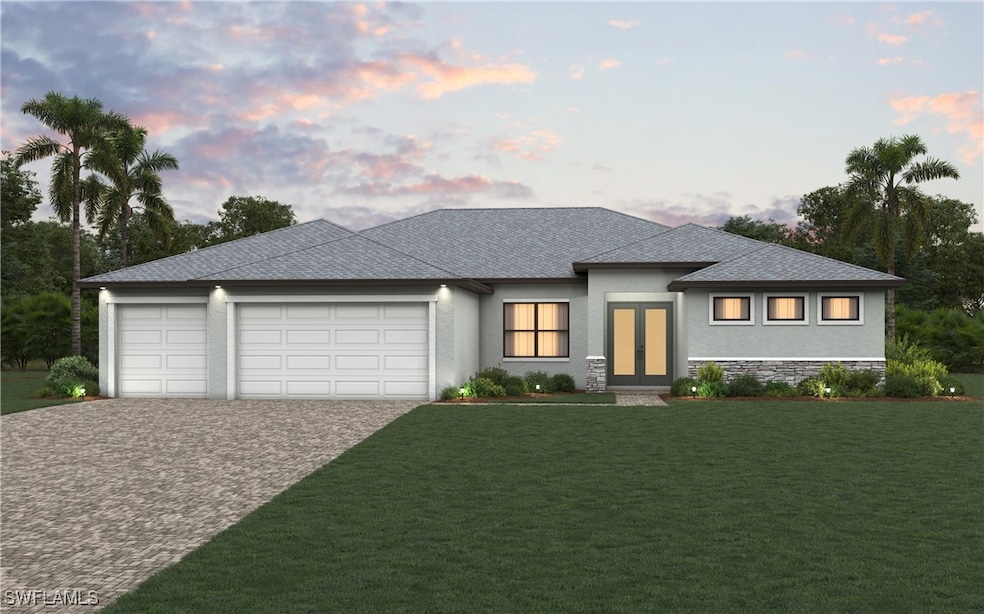
534 W Retunda Pkwy Cape Coral, FL 33904
Caloosahatchee NeighborhoodEstimated payment $2,764/month
Highlights
- Great Room
- No HOA
- 3 Car Attached Garage
- Cape Elementary School Rated A-
- Porch
- Impact Glass
About This Home
NEW CONSTRUCTION WITH WARRANTY! Estimated completion 8/30/25. The Boca Grande delivers an open floor plan with 2,321 sq ft of living space that features an expansive living space ideal for gathering and entertaining. The kitchen offers a walk-in pantry and a freestanding island overlooking the dining area and Great Room with triple sliding glass doors to the lanai. Designed for privacy, this split floor plan boasts a primary suite with two walk-in closets and a spacious bathroom, complete with a dual-sink vanity, private water closet, linen closet, a large, tiled shower, and separate soaking tub. On the other side of the home, two guest bedrooms share access to a hall bathroom. The third bedroom includes a private bathroom that can also be accessed from the spacious lanai. The home boasts glass-light double front doors, tray ceilings in the entry, Great Room, and primary suite, 8ft doors throughout the home, quartz counters in the kitchen and bathrooms, designer cabinetry with 42”H wall cabinets in the kitchen, stainless steel appliances, hurricane-impact windows and doors, tile throughout main living areas, 3-car garage, paver driveway, and more! Renderings, photos & virtual tour are of a like model and are used for display purposes only. Colors and finishes may vary. Builder Incentive available towards closings costs, pre-paids, or rate buy down using a preferred lender and CAH-Title.
Home Details
Home Type
- Single Family
Est. Annual Taxes
- $1,196
Year Built
- Built in 2025 | Under Construction
Lot Details
- 10,019 Sq Ft Lot
- Lot Dimensions are 80 x 125 x 80 x 125
- North Facing Home
- Rectangular Lot
- Sprinkler System
- Property is zoned R1-D
Parking
- 3 Car Attached Garage
- Garage Door Opener
Home Design
- Shingle Roof
- Stucco
Interior Spaces
- 2,321 Sq Ft Home
- 1-Story Property
- Great Room
- Combination Dining and Living Room
- Washer and Dryer Hookup
Kitchen
- Range
- Microwave
- Dishwasher
- Kitchen Island
Flooring
- Carpet
- Tile
Bedrooms and Bathrooms
- 4 Bedrooms
- Split Bedroom Floorplan
- Walk-In Closet
- 3 Full Bathrooms
- Dual Sinks
- Shower Only
- Separate Shower
Home Security
- Impact Glass
- High Impact Door
- Fire and Smoke Detector
Outdoor Features
- Open Patio
- Porch
Utilities
- Central Heating and Cooling System
- Cable TV Available
Community Details
- No Home Owners Association
- Cape Coral Subdivision
Listing and Financial Details
- Legal Lot and Block 8 / 907
- Assessor Parcel Number 36-44-23-C2-00907.0080
Map
Home Values in the Area
Average Home Value in this Area
Tax History
| Year | Tax Paid | Tax Assessment Tax Assessment Total Assessment is a certain percentage of the fair market value that is determined by local assessors to be the total taxable value of land and additions on the property. | Land | Improvement |
|---|---|---|---|---|
| 2024 | $1,196 | $21,112 | -- | -- |
| 2023 | $1,005 | $19,193 | $0 | $0 |
| 2022 | $858 | $17,448 | $0 | $0 |
| 2021 | $756 | $31,000 | $31,000 | $0 |
| 2020 | $708 | $30,000 | $30,000 | $0 |
| 2019 | $652 | $28,000 | $28,000 | $0 |
| 2018 | $621 | $25,000 | $25,000 | $0 |
| 2017 | $566 | $21,480 | $21,480 | $0 |
| 2016 | $513 | $18,000 | $18,000 | $0 |
| 2015 | $463 | $15,100 | $15,100 | $0 |
| 2014 | $406 | $15,040 | $15,040 | $0 |
| 2013 | -- | $7,400 | $7,400 | $0 |
Property History
| Date | Event | Price | Change | Sq Ft Price |
|---|---|---|---|---|
| 07/25/2025 07/25/25 | Price Changed | $489,990 | -1.0% | $211 / Sq Ft |
| 07/01/2025 07/01/25 | For Sale | $494,990 | -- | $213 / Sq Ft |
Purchase History
| Date | Type | Sale Price | Title Company |
|---|---|---|---|
| Warranty Deed | $76,000 | Cah Title |
Similar Homes in Cape Coral, FL
Source: Florida Gulf Coast Multiple Listing Service
MLS Number: 225060374
APN: 36-44-23-C2-00907.0080
- 534 Retunda Pkwy
- 504 W Retunda Pkwy
- 2501 Academy Blvd
- 618 SE 26th St
- 2416 SE 8th Ave
- 524 SE 26th Terrace
- 2326 SE 8th Ave
- 517 SE 27th St
- 410 SE 26th Terrace
- 627 SE 22nd Terrace
- 2419 Country Club Blvd
- 539 W Archer Pkwy
- 2139 SE 5th Place
- 426 SE 22nd St
- 2202 SE 8th Place
- 901 SE 23rd Terrace
- 610 W Archer Pkwy
- 315 SE 22nd Terrace
- 924 SE 24th St
- 226 SE 23rd Terrace
- 2404 Academy Blvd
- 2416 SE 8th Ave
- 515 SE 26th Terrace
- 2328 Country Club Blvd
- 2213 SE 8th Place
- 922 SE 25th Ln
- 222 SE 26th St
- 310 SE 27th Terrace
- 913 SE 27th Terrace
- 209 SE 26th Terrace
- 2818 SE 6th Ave
- 613 SE 21st St
- 502 SE 29th St
- 924 SE 21st Ln
- 208 SE 21st Ln
- 919 SE 21st Ln
- 136 SE 25th Terrace
- 161 Kamal Pkwy
- 627 SE 19th Ln
- 136 Kamal Pkwy






