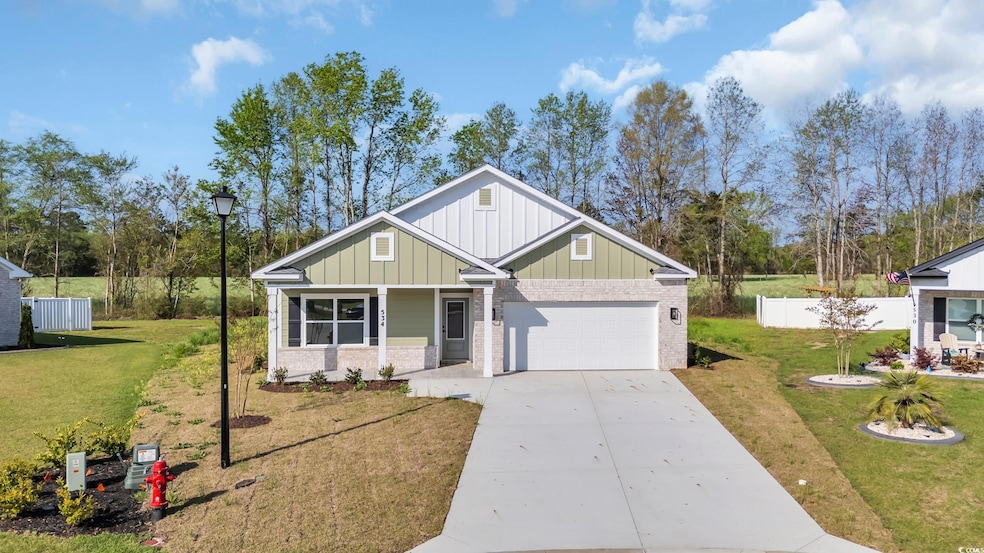534 War Eagle Ct Conway, SC 29526
Estimated payment $1,982/month
Highlights
- New Construction
- Main Floor Bedroom
- Stainless Steel Appliances
- Low Country Architecture
- Solid Surface Countertops
- Front Porch
About This Home
This Custom style MOVE IN READY 3 bedroom plus office 2 bathroom RANCH floor plan exudes elegance and modern upgrades. Home features an open floor plan with beautiful beams in ceiling, granite waterfall kitchen island, custom interior doors painted a darker tint to stand out, LVP Flooring throughout the home, custom upgraded tile in bathrooms and laundry room, front two bedrooms have carpet, elegant and modern lighting fixtures and plumbing fixtures throughout, custom wall trim outs, covered porch and more! Come see this home! Centrally located close to major highways, minutes from shopping, grocery, fast food, gas stations, schooling, golfing, etc. LOW HOA!
Home Details
Home Type
- Single Family
Year Built
- Built in 2024 | New Construction
Lot Details
- 0.36 Acre Lot
- Rectangular Lot
- Property is zoned SF 14.5
HOA Fees
- $68 Monthly HOA Fees
Parking
- 2 Car Attached Garage
- Garage Door Opener
Home Design
- Low Country Architecture
- Brick Exterior Construction
- Slab Foundation
- Siding
- Tile
Interior Spaces
- 2,000 Sq Ft Home
- Entrance Foyer
- Dining Area
- Fire and Smoke Detector
Kitchen
- Microwave
- Dishwasher
- Stainless Steel Appliances
- Kitchen Island
- Solid Surface Countertops
Flooring
- Carpet
- Luxury Vinyl Tile
Bedrooms and Bathrooms
- 3 Bedrooms
- Main Floor Bedroom
- Split Bedroom Floorplan
- 2 Full Bathrooms
Laundry
- Laundry Room
- Washer and Dryer Hookup
Outdoor Features
- Front Porch
Schools
- Daisy Elementary School
- Loris Middle School
- Loris High School
Utilities
- Central Heating and Cooling System
- Underground Utilities
- Water Heater
Community Details
- Association fees include manager
Map
Home Values in the Area
Average Home Value in this Area
Tax History
| Year | Tax Paid | Tax Assessment Tax Assessment Total Assessment is a certain percentage of the fair market value that is determined by local assessors to be the total taxable value of land and additions on the property. | Land | Improvement |
|---|---|---|---|---|
| 2024 | $595 | $4,602 | $4,602 | $0 |
| 2023 | $595 | $0 | $0 | $0 |
Property History
| Date | Event | Price | List to Sale | Price per Sq Ft | Prior Sale |
|---|---|---|---|---|---|
| 01/13/2026 01/13/26 | Price Changed | $360,000 | -6.5% | $180 / Sq Ft | |
| 12/31/2025 12/31/25 | Price Changed | $385,000 | +1.9% | $193 / Sq Ft | |
| 11/07/2025 11/07/25 | Price Changed | $378,000 | -5.0% | $189 / Sq Ft | |
| 09/20/2025 09/20/25 | Price Changed | $398,000 | -0.3% | $199 / Sq Ft | |
| 07/02/2025 07/02/25 | Price Changed | $399,000 | -2.4% | $200 / Sq Ft | |
| 06/14/2025 06/14/25 | Price Changed | $409,000 | -1.4% | $205 / Sq Ft | |
| 04/29/2025 04/29/25 | For Sale | $415,000 | -1.2% | $208 / Sq Ft | |
| 04/02/2025 04/02/25 | Sold | $420,000 | -1.2% | $210 / Sq Ft | View Prior Sale |
| 01/07/2025 01/07/25 | Price Changed | $424,900 | +6.5% | $212 / Sq Ft | |
| 11/27/2024 11/27/24 | For Sale | $399,000 | -- | $200 / Sq Ft |
Purchase History
| Date | Type | Sale Price | Title Company |
|---|---|---|---|
| Warranty Deed | $420,000 | -- |
Source: Coastal Carolinas Association of REALTORS®
MLS Number: 2510704
APN: 30009020036
- 640 Carter Ln
- 501 War Eagle Ct
- 608 Carter Reid Ct
- 609 Carter Reid Ct
- 605 Carter Reid Ct
- 424 Cotton Grass Dr
- 413 Cotton Grass Dr
- 7638 S Highway 905
- 109 Winding Path Dr
- Camden Plan at Ambridge
- Savannah Plan at Ambridge
- Windsor Plan at Ambridge
- Conway Plan at Ambridge
- Georgetown Plan at Ambridge
- TBD 3 Buckingham Dr
- TBD 4 Buckingham Dr
- TBD 1 Buckingham Dr
- TBD 5 Buckingham Dr
- TBD 2 Buckingham Dr
- 135 Buckingham Dr
- 6480 Highway 90
- 840 Windsor Rose Dr
- 869 Twickenham Loop
- 1121 Tibetan St
- 212 Craigflower Ct
- 1002 Jase Dr
- 4967 Lyons Ln
- 5175 Yellowstone Dr
- TBD Highway 90
- 258 Cypress Tree Lp
- 4212 Highway 90
- 327 Hillwood Ct
- 517 Cambria Dr
- 141 Bud Dr
- 541 Black Swamp Ct Unit 304
- 351 Lakota Loop
- 130 Ap Thompson Rd
- 100 Lyman Ct
- 207 Cupola Dr
- 3193 Bells Lake Cir







