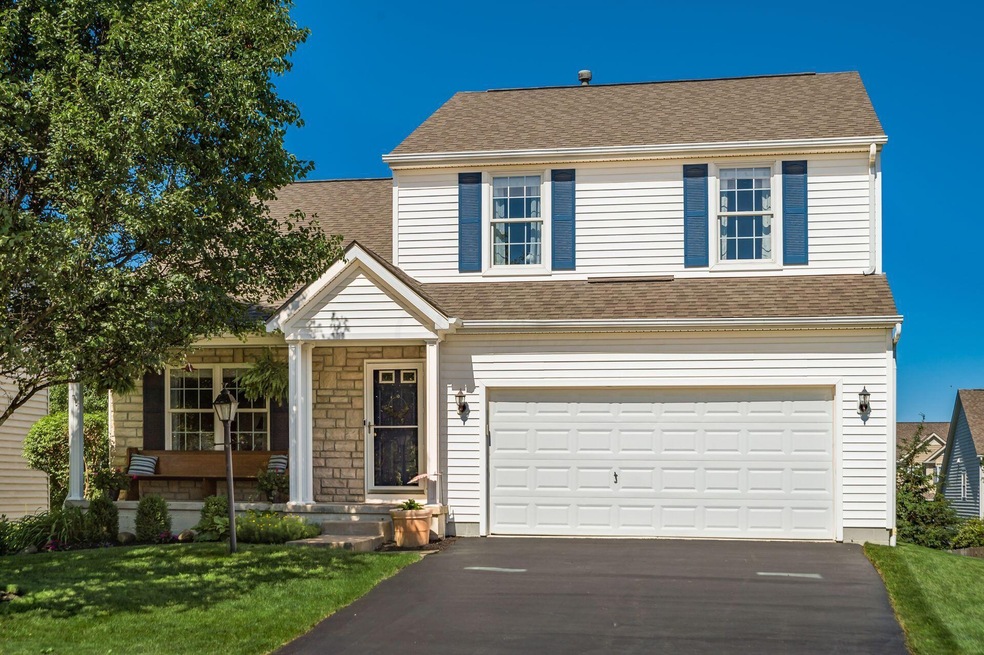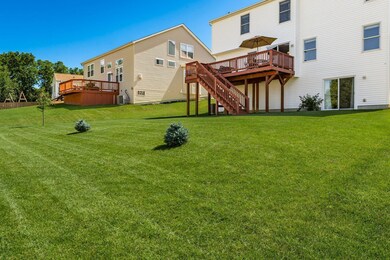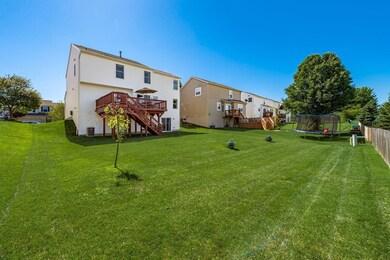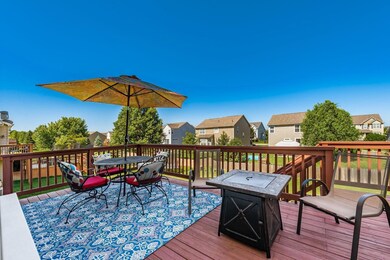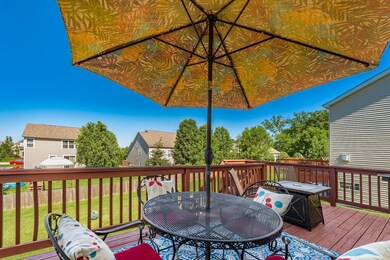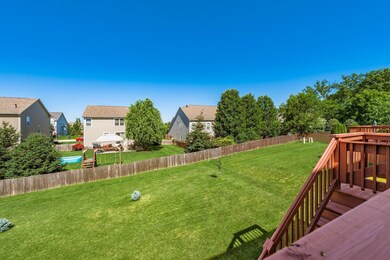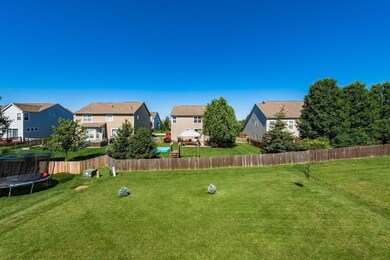
534 Yale Cir Pickerington, OH 43147
Highlights
- Deck
- Loft
- Community Pool
- Sycamore Creek Elementary School Rated A-
- Great Room
- 2 Car Attached Garage
About This Home
As of October 2022Beautiful Home w/ Full, Finished Walkout Lower Level leads to large back yard! Brand new Stainless Steel Appliances! Roof approximately 5 years old - Air Conditioner 2021 - HWT 2013. Enjoy the huge Great Room w/ a vaulted ceiling open to Dinette Area & Island Kitchen. Primary Bedroom w/ vaulted ceiling. Primary Full Bath w/ updated walk-in shower & double vanity. The spacious Loft overlooks Great Room - a perfect Home Office or Playroom. Finished Lower Level Recreation Rm is a great space for entertaining or a media room. Unfinished LL w/ bath rough-in. Community pool included in annual HOA dues. Sycamore Creek Elementary is located w/in subdivision. Close to Downtown Pickerington - Convenient to Rt 33, Diley Ridge Medical Center, & downtown Columbus. Pickerington Central HS.
Home Details
Home Type
- Single Family
Est. Annual Taxes
- $3,974
Year Built
- Built in 2004
HOA Fees
- $33 Monthly HOA Fees
Parking
- 2 Car Attached Garage
Home Design
- Block Foundation
- Vinyl Siding
- Stone Exterior Construction
Interior Spaces
- 2,200 Sq Ft Home
- 2-Story Property
- Insulated Windows
- Great Room
- Loft
- Basement
- Recreation or Family Area in Basement
- Laundry on main level
Kitchen
- Electric Range
- Microwave
Bedrooms and Bathrooms
- 3 Bedrooms
Utilities
- Forced Air Heating and Cooling System
- Heating System Uses Gas
Additional Features
- Deck
- 7,405 Sq Ft Lot
Listing and Financial Details
- Assessor Parcel Number 04-10692-600
Community Details
Overview
- Association Phone (614) 405-1089
- Omni HOA
Amenities
- Recreation Room
Recreation
- Community Pool
- Park
Ownership History
Purchase Details
Home Financials for this Owner
Home Financials are based on the most recent Mortgage that was taken out on this home.Purchase Details
Home Financials for this Owner
Home Financials are based on the most recent Mortgage that was taken out on this home.Purchase Details
Purchase Details
Home Financials for this Owner
Home Financials are based on the most recent Mortgage that was taken out on this home.Purchase Details
Home Financials for this Owner
Home Financials are based on the most recent Mortgage that was taken out on this home.Similar Homes in Pickerington, OH
Home Values in the Area
Average Home Value in this Area
Purchase History
| Date | Type | Sale Price | Title Company |
|---|---|---|---|
| Deed | $335,000 | Valmer Land Title | |
| Warranty Deed | $167,000 | None Available | |
| Interfamily Deed Transfer | -- | None Available | |
| Interfamily Deed Transfer | -- | Attorney | |
| Warranty Deed | $199,000 | Alliance Title |
Mortgage History
| Date | Status | Loan Amount | Loan Type |
|---|---|---|---|
| Open | $335,000 | VA | |
| Previous Owner | $170,000 | New Conventional | |
| Previous Owner | $166,400 | New Conventional | |
| Previous Owner | $159,140 | Purchase Money Mortgage | |
| Closed | $39,785 | No Value Available |
Property History
| Date | Event | Price | Change | Sq Ft Price |
|---|---|---|---|---|
| 10/07/2022 10/07/22 | Sold | $335,000 | 0.0% | $152 / Sq Ft |
| 09/08/2022 09/08/22 | Price Changed | $335,000 | -4.3% | $152 / Sq Ft |
| 08/24/2022 08/24/22 | Price Changed | $350,000 | -2.8% | $159 / Sq Ft |
| 08/17/2022 08/17/22 | For Sale | $359,900 | +115.5% | $164 / Sq Ft |
| 08/07/2013 08/07/13 | Sold | $167,000 | -1.7% | $78 / Sq Ft |
| 07/08/2013 07/08/13 | Pending | -- | -- | -- |
| 06/12/2013 06/12/13 | For Sale | $169,900 | -- | $79 / Sq Ft |
Tax History Compared to Growth
Tax History
| Year | Tax Paid | Tax Assessment Tax Assessment Total Assessment is a certain percentage of the fair market value that is determined by local assessors to be the total taxable value of land and additions on the property. | Land | Improvement |
|---|---|---|---|---|
| 2024 | $11,046 | $89,730 | $15,690 | $74,040 |
| 2023 | $4,230 | $89,730 | $15,690 | $74,040 |
| 2022 | $4,007 | $84,710 | $15,690 | $69,020 |
| 2021 | $3,974 | $71,550 | $13,570 | $57,980 |
| 2020 | $4,018 | $71,550 | $13,570 | $57,980 |
| 2019 | $4,043 | $71,550 | $13,570 | $57,980 |
| 2018 | $3,692 | $58,420 | $13,360 | $45,060 |
| 2017 | $3,697 | $56,960 | $11,900 | $45,060 |
| 2016 | $3,679 | $56,960 | $11,900 | $45,060 |
| 2015 | $3,563 | $52,170 | $10,820 | $41,350 |
| 2014 | $3,520 | $52,170 | $10,820 | $41,350 |
| 2013 | $3,520 | $52,170 | $10,820 | $41,350 |
Agents Affiliated with this Home
-

Seller's Agent in 2022
Carla Peters
RE/MAX
(614) 694-0255
13 in this area
126 Total Sales
-

Buyer's Agent in 2022
Stephanie Steinbeck
Coldwell Banker Realty
(614) 738-8097
2 in this area
60 Total Sales
-
S
Seller's Agent in 2013
Suzanne Allen
Howard Hanna RealCom Realty
-
M
Buyer's Agent in 2013
Matthew Dickens
Keller Williams Consultants
Map
Source: Columbus and Central Ohio Regional MLS
MLS Number: 222030201
APN: 04-10692-600
- 411 Yale Cir
- 470 Carver St
- 402 Wooster St
- 509 Carver St
- 656 Brighton St
- 523 Herrogate Square
- 908 Fresno St
- 103 Carr Ct
- 0 Hill Rd S Unit 224037082
- 8149 Chesapeake Way NW
- 211 Sterndale Dr
- 229 Partridge Ct
- 280 Autumn Ridge Cir
- 124 Mulberry St
- 117 Sparrow Ct
- 320 Autumn Ridge Cir
- 261 Autumn Ridge Cir Unit 1704
- 900 Zeller Cir
- 805 Zeller Dr
- 536 Stonebridge Blvd
