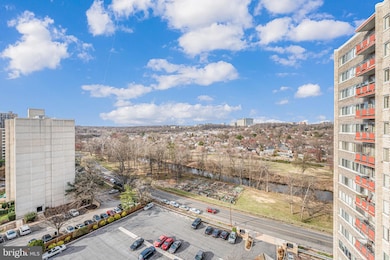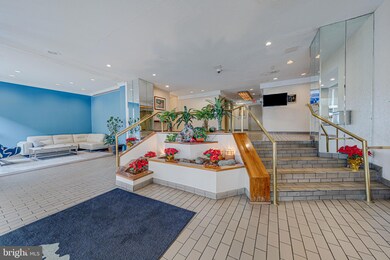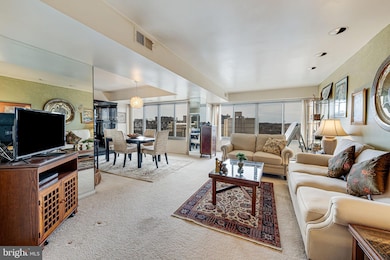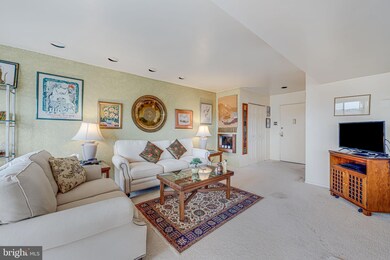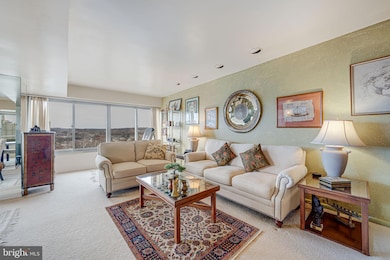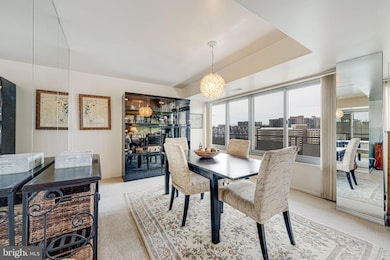
The Pavilion on the Park 5340 Holmes Run Pkwy Unit 1110 Alexandria, VA 22304
Landmark NeighborhoodHighlights
- Golf Course Community
- River View
- Traditional Floor Plan
- Fitness Center
- Contemporary Architecture
- Wood Flooring
About This Home
As of May 2025This Eleventh floor unit features Western Exposure which provides afternoon sun. Step out onto your 14 foot private balcony overlooking Holmes Run Park, The new Alexandria Hospital site, Landmark and DC in the distance. And Yes you can see the DC fireworks. With 849 sq ft of living space this is quite the spacious home. As you enter, the foyer features a custom designed walk-in closet. Storage throughout the entire unit is amazing. The expansive living room has access to the balcony, recessed accent lights, and a spacious just perfect for a reading area or exercise equipment. The dining room can fit a table with setting for eight. All the windows have been replaced. The living area and bedroom has wall to wall carpet over the original parquet flooring which looks like it was just installed. The bedroom can fit a king size bed comfortably with room to spare. The huge walk-in closet comes with double hung clothing racks, and several adjustable shelves. The stacked washer/dryer is located in the hall just outside the bathroom. The kitchen offers gas cooking, granite countertops and stone tile flooring. A pantry is located just steps away. Plenty of parking available for you and your guests in the surface parking lot. Parking is Unassigned. Condo fee includes all utilities except for cable/internet. Cookout on the common deck overlooking the outdoor pool. Party room is available for those special occasions Storage units are for rent as available. Bus stop at community entrance, and the Van Dorn metro is just minutes away. If commuting this is an ideal location to most major parts of the DMV. Property is being "Sold AS IS"
Last Agent to Sell the Property
CENTURY 21 New Millennium License #0225047511 Listed on: 03/22/2025

Property Details
Home Type
- Condominium
Est. Annual Taxes
- $2,507
Year Built
- Built in 1967
Lot Details
- Two or More Common Walls
- Property is in good condition
HOA Fees
- $770 Monthly HOA Fees
Property Views
- River
- Woods
Home Design
- Contemporary Architecture
Interior Spaces
- 849 Sq Ft Home
- Property has 1 Level
- Traditional Floor Plan
- Ceiling Fan
- Recessed Lighting
- Replacement Windows
- Double Hung Windows
- Sliding Windows
- Window Screens
- Entrance Foyer
- Living Room
- Formal Dining Room
Kitchen
- Gas Oven or Range
- Stove
- Built-In Microwave
- Dishwasher
- Stainless Steel Appliances
- Disposal
Flooring
- Wood
- Carpet
- Ceramic Tile
Bedrooms and Bathrooms
- 1 Main Level Bedroom
- En-Suite Primary Bedroom
- Walk-In Closet
- 1 Full Bathroom
- Bathtub with Shower
Laundry
- Laundry in unit
- Stacked Washer and Dryer
Parking
- Lighted Parking
- Parking Lot
- Off-Street Parking
- Surface Parking
- Unassigned Parking
Additional Features
- Forced Air Heating and Cooling System
Listing and Financial Details
- Assessor Parcel Number 50347180
Community Details
Overview
- $100 Elevator Use Fee
- Association fees include air conditioning, electricity, exterior building maintenance, gas, lawn maintenance, management, insurance, common area maintenance, heat, pool(s), reserve funds, snow removal, sewer, trash, water
- High-Rise Condominium
- Pavilion On The Park Condos
- Pavilion On The Park Community
- Pavilion On The Park Subdivision
- Property Manager
Amenities
- Common Area
- Community Center
- Party Room
- Laundry Facilities
- Elevator
Recreation
- Golf Course Community
Pet Policy
- Limit on the number of pets
- Pet Size Limit
- Dogs and Cats Allowed
- Breed Restrictions
Ownership History
Purchase Details
Home Financials for this Owner
Home Financials are based on the most recent Mortgage that was taken out on this home.Similar Homes in Alexandria, VA
Home Values in the Area
Average Home Value in this Area
Purchase History
| Date | Type | Sale Price | Title Company |
|---|---|---|---|
| Warranty Deed | $195,000 | Chicago Title |
Mortgage History
| Date | Status | Loan Amount | Loan Type |
|---|---|---|---|
| Open | $17,500 | No Value Available | |
| Open | $186,889 | FHA |
Property History
| Date | Event | Price | Change | Sq Ft Price |
|---|---|---|---|---|
| 05/30/2025 05/30/25 | Sold | $195,000 | -2.5% | $230 / Sq Ft |
| 04/14/2025 04/14/25 | Pending | -- | -- | -- |
| 04/04/2025 04/04/25 | Price Changed | $199,900 | -9.1% | $235 / Sq Ft |
| 03/22/2025 03/22/25 | For Sale | $219,900 | -- | $259 / Sq Ft |
Tax History Compared to Growth
Tax History
| Year | Tax Paid | Tax Assessment Tax Assessment Total Assessment is a certain percentage of the fair market value that is determined by local assessors to be the total taxable value of land and additions on the property. | Land | Improvement |
|---|---|---|---|---|
| 2025 | $2,596 | $223,850 | $60,790 | $163,060 |
| 2024 | $2,596 | $220,955 | $57,895 | $163,060 |
| 2023 | $2,405 | $216,623 | $56,760 | $159,863 |
| 2022 | $2,405 | $216,623 | $56,760 | $159,863 |
| 2021 | $2,247 | $202,452 | $53,047 | $149,405 |
| 2020 | $1,508 | $187,455 | $49,117 | $138,338 |
| 2019 | $1,904 | $168,454 | $44,139 | $124,315 |
| 2018 | $1,904 | $168,454 | $44,139 | $124,315 |
| 2017 | $1,796 | $158,918 | $41,640 | $117,278 |
| 2016 | $1,870 | $174,248 | $41,640 | $132,608 |
| 2015 | $1,817 | $174,248 | $41,640 | $132,608 |
| 2014 | $1,595 | $152,941 | $41,640 | $111,301 |
Agents Affiliated with this Home
-

Seller's Agent in 2025
Bradley Wisley
Century 21 New Millennium
(703) 927-2349
2 in this area
123 Total Sales
-

Buyer's Agent in 2025
Paul Almeida
Pearson Smith Realty LLC
(703) 303-5500
1 in this area
106 Total Sales
About The Pavilion on the Park
Map
Source: Bright MLS
MLS Number: VAAX2043018
APN: 048.01-0A-1110
- 5340 Holmes Run Pkwy Unit 1003
- 5340 Holmes Run Pkwy Unit 510
- 5340 Holmes Run Pkwy Unit 1006
- 5340 Holmes Run Pkwy Unit 614
- 5340 Holmes Run Pkwy Unit 217
- 5340 Holmes Run Pkwy Unit 1503
- 5340 Holmes Run Pkwy Unit 1410
- 5340 Holmes Run Pkwy Unit 700
- 5340 Holmes Run Pkwy Unit 101
- 5300 Holmes Run Pkwy Unit 709
- 5300 Holmes Run Pkwy Unit 914
- 5300 Holmes Run Pkwy Unit 407
- 30 Canterbury Square Unit 302
- 19 Canterbury Square Unit 201
- 17 Canterbury Square Unit 103
- 5500 Holmes Run Pkwy Unit 1517
- 5500 Holmes Run Pkwy Unit 1119
- 7 Canterbury Square Unit 401
- 200 N Pickett St Unit 311
- 200 N Pickett St Unit 1513

