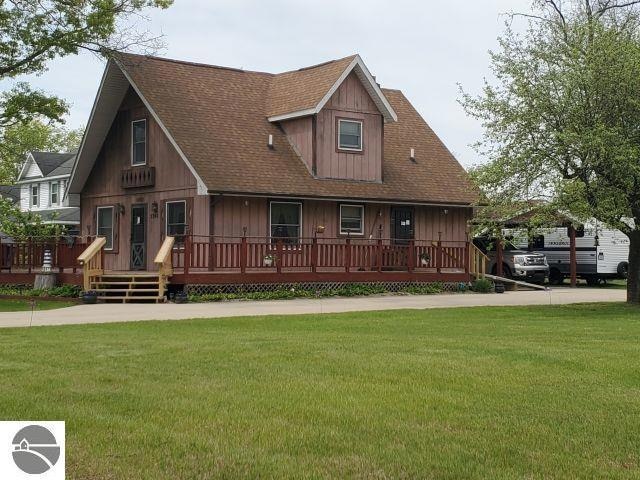5340 Mills Dr Prescott, MI 48756
Estimated payment $1,171/month
Highlights
- Deck
- Mud Room
- 2 Car Detached Garage
- Main Floor Primary Bedroom
- Formal Dining Room
- Landscaped
About This Home
4 BEAUTIFUL LOTS with move-in ready and well-maintained 3 bedroom, 2 full bath home. Home has 1700 square feet of living space with full basement that you could finish to your own taste. Master bedroom and one bath are on the main floor while two additional bedrooms and a 2nd full bath are on the upper level. Newly renovated kitchen, newer flooring, generator hook-up for when the power is out, main floor laundry and large rooms. There is a detached 2 car garage plus a carport on side of home for more parking and a spacious front deck where you can relax while enjoying this nicely landscaped and manicured property. A new roof was installed on the garage in 2025 and a new roof was installed on the home in 2020. Close to many lakes and the Rifle River.
Home Details
Home Type
- Single Family
Est. Annual Taxes
- $1,430
Year Built
- Built in 1985
Lot Details
- 10,454 Sq Ft Lot
- Lot Dimensions are 200 x 145
- Landscaped
- Level Lot
- Cleared Lot
- The community has rules related to zoning restrictions
Parking
- 2 Car Detached Garage
Home Design
- Fire Rated Drywall
- Asphalt Roof
- Wood Siding
Interior Spaces
- 1,700 Sq Ft Home
- 1.5-Story Property
- Ceiling Fan
- Rods
- Mud Room
- Formal Dining Room
- Unfinished Basement
- Basement Fills Entire Space Under The House
Kitchen
- Oven or Range
- Recirculated Exhaust Fan
Bedrooms and Bathrooms
- 3 Bedrooms
- Primary Bedroom on Main
- 2 Full Bathrooms
Outdoor Features
- Deck
- Rain Gutters
Utilities
- Baseboard Heating
- Well
- Water Softener is Owned
- Cable TV Available
Community Details
- Spring Valley Heights Community
Map
Home Values in the Area
Average Home Value in this Area
Tax History
| Year | Tax Paid | Tax Assessment Tax Assessment Total Assessment is a certain percentage of the fair market value that is determined by local assessors to be the total taxable value of land and additions on the property. | Land | Improvement |
|---|---|---|---|---|
| 2025 | $55 | $3,600 | $0 | $0 |
| 2024 | $0 | $2,100 | $0 | $0 |
| 2023 | $21 | $1,700 | $0 | $0 |
| 2022 | $65 | $2,400 | $0 | $0 |
| 2021 | $67 | $2,200 | $0 | $0 |
| 2020 | $68 | $2,200 | $0 | $0 |
| 2019 | $63 | $2,100 | $0 | $0 |
| 2018 | $62 | $2,000 | $0 | $0 |
| 2017 | $59 | $2,000 | $0 | $0 |
| 2016 | $59 | $2,000 | $0 | $0 |
| 2015 | $45 | $2,000 | $0 | $0 |
| 2014 | $45 | $2,000 | $0 | $0 |
Property History
| Date | Event | Price | Change | Sq Ft Price |
|---|---|---|---|---|
| 05/27/2025 05/27/25 | For Sale | $197,500 | -- | $116 / Sq Ft |
Purchase History
| Date | Type | Sale Price | Title Company |
|---|---|---|---|
| Warranty Deed | $2,000 | Ogemaw County Abstract |
Source: Northern Great Lakes REALTORS® MLS
MLS Number: 1934446
APN: 010-280-069-00
- 2590 E Greenwood
- 5635 E Cedar Circle Dr
- 5207 Lucinda Dr
- 5110 Lucinda Dr
- 2230 Lakeview Ave
- 000 Huffman St
- XX Beals Dr
- 5067 Turner Pine Rd
- 4906 Turner Pine Dr
- 2071 Greenwood Rd
- LOT 9 Dorothy Dr Unit 9
- 0 1st Oak St
- 2449 Saint James St
- 5579 W Cedar Circle Dr
- 1836 W 4th St
- 0 Rodnick Rd
- 1648 W 4th St
- 1734 Rabbit Track Dr
- 1714 Michael Dr
- 00 Cranberry Lake Rd







