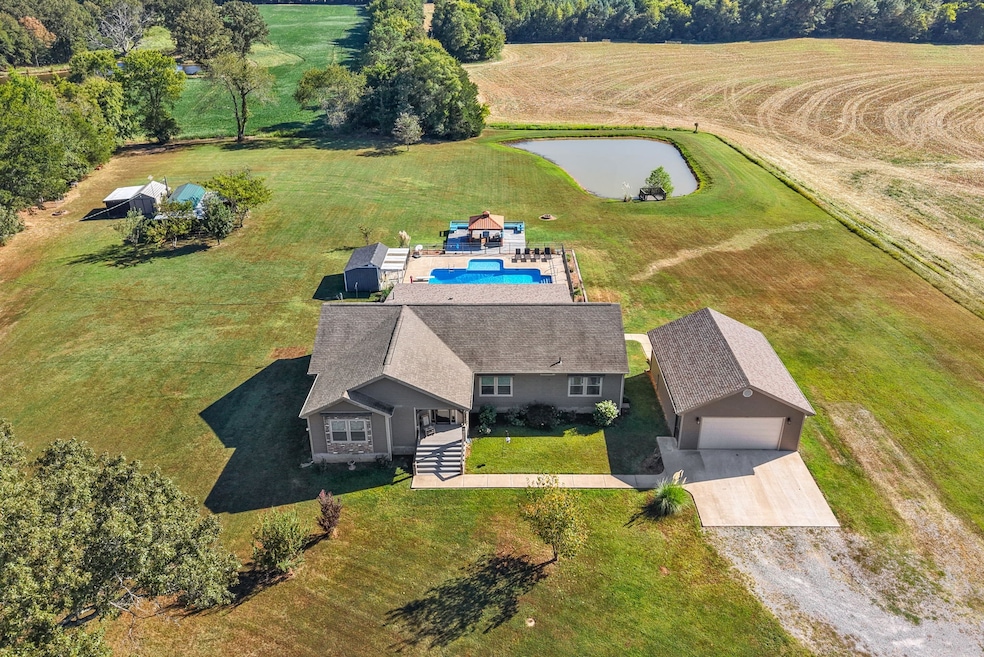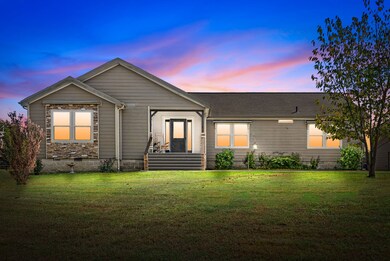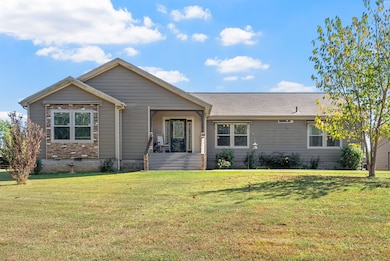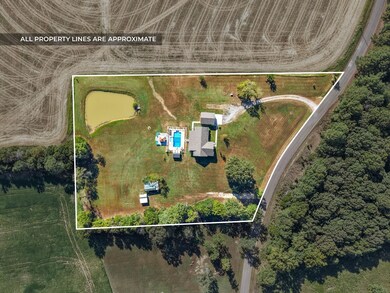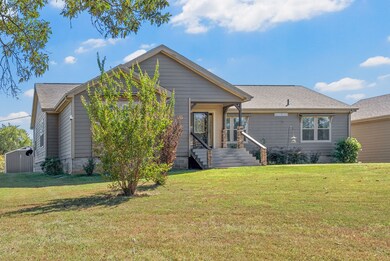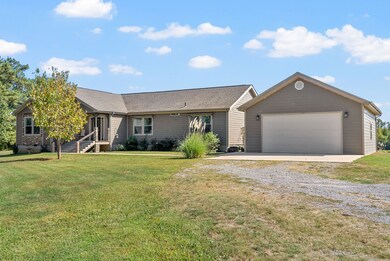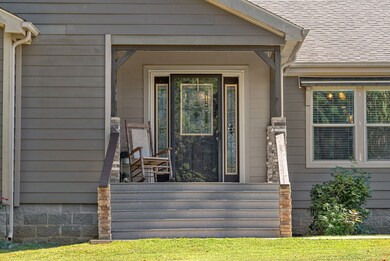5340 Rabbit Creek Rd Buchanan, TN 38222
Estimated payment $2,482/month
Highlights
- Guest House
- Home fronts a pond
- Deck
- In Ground Pool
- Open Floorplan
- Private Lot
About This Home
Discover this private retreat in Buchanan, just minutes from beautiful Kentucky Lake. Set on a spacious 4 acre tract of land, this custom modular home offers comfort, privacy and all the amenities for resort-style living. The main home features an open-concept design, generous living spaces perfect for entertaining. Step outside to the large covered porch and step down to enjoy a sparking inground pool with a surrounding patio, pool house for snacks and gazebo with surrounding deck for the ultimate entertaining space overlooking the stocked pond. Have guests? There is a one bedroom guest house with it's own septic and shared well for overnight visitors, hobbies, or extended stays. With acreage surrounding the property, you will enjoy the peace and seclusion of country living while still being close the the lake, marina's and local conveniences. Whether you're looking for a full-time residence, vacation home, or investment property, this home is ready to offer the perfect lifestyle.
Property Details
Home Type
- Modular Prefabricated Home
Est. Annual Taxes
- $1,257
Year Built
- Built in 2018
Lot Details
- 4 Acre Lot
- Home fronts a pond
- Partially Fenced Property
- Private Lot
- Level Lot
- Cleared Lot
Parking
- 2 Car Garage
- Garage Door Opener
Home Design
- Asphalt Roof
Interior Spaces
- 2,269 Sq Ft Home
- Property has 1 Level
- Open Floorplan
- Bookcases
- Ceiling Fan
- Self Contained Fireplace Unit Or Insert
- Electric Fireplace
- Entrance Foyer
- Great Room
- Crawl Space
- Fire and Smoke Detector
- Kitchen Island
- Washer and Electric Dryer Hookup
Flooring
- Carpet
- Laminate
- Vinyl
Bedrooms and Bathrooms
- 3 Main Level Bedrooms
- Walk-In Closet
- 2 Full Bathrooms
- Double Vanity
Outdoor Features
- In Ground Pool
- Deck
- Covered Patio or Porch
Schools
- Lakewood Elementary
- Henry Co High School
Utilities
- Central Heating and Cooling System
- Well
- Septic Tank
- High Speed Internet
Additional Features
- Energy-Efficient Doors
- Guest House
Listing and Financial Details
- Assessor Parcel Number 021 02400 000
Community Details
Overview
- No Home Owners Association
Pet Policy
- Pets Allowed
Map
Home Values in the Area
Average Home Value in this Area
Tax History
| Year | Tax Paid | Tax Assessment Tax Assessment Total Assessment is a certain percentage of the fair market value that is determined by local assessors to be the total taxable value of land and additions on the property. | Land | Improvement |
|---|---|---|---|---|
| 2024 | $1,257 | $65,025 | $5,425 | $59,600 |
| 2023 | $1,231 | $65,025 | $5,425 | $59,600 |
| 2022 | $1,231 | $65,025 | $5,425 | $59,600 |
| 2021 | $1,231 | $65,025 | $5,425 | $59,600 |
| 2020 | $1,231 | $65,025 | $5,425 | $59,600 |
| 2019 | $1,065 | $50,925 | $4,300 | $46,625 |
| 2018 | $640 | $46,225 | $4,300 | $41,925 |
| 2017 | $344 | $4,425 | $4,300 | $125 |
| 2016 | $339 | $16,450 | $4,300 | $12,150 |
| 2015 | $361 | $16,450 | $4,300 | $12,150 |
| 2014 | $321 | $16,450 | $4,300 | $12,150 |
| 2013 | $321 | $14,612 | $0 | $0 |
Property History
| Date | Event | Price | List to Sale | Price per Sq Ft | Prior Sale |
|---|---|---|---|---|---|
| 09/29/2025 09/29/25 | Sold | $450,000 | 0.0% | $198 / Sq Ft | View Prior Sale |
| 09/03/2025 09/03/25 | Pending | -- | -- | -- | |
| 08/28/2025 08/28/25 | For Sale | $450,000 | -- | $198 / Sq Ft |
Purchase History
| Date | Type | Sale Price | Title Company |
|---|---|---|---|
| Warranty Deed | $450,000 | None Listed On Document | |
| Deed | $46,943 | -- | |
| Deed | $40,000 | -- | |
| Deed | -- | -- | |
| Deed | $69,885 | -- | |
| Warranty Deed | $69,900 | -- | |
| Deed | -- | -- | |
| Deed | $15,000 | -- | |
| Deed | -- | -- |
Mortgage History
| Date | Status | Loan Amount | Loan Type |
|---|---|---|---|
| Open | $405,000 | New Conventional | |
| Previous Owner | $49,796 | Cash |
Source: Realtracs
MLS Number: 2985311
APN: 021-024.00
- 2110 Red Top Hill Rd
- 125 Cypress Rd
- 126 Bonnie Ln
- 11580 Highway 140 E
- 9780 Hwy 140 E
- 95 Ratteree Rd
- Tract #2 Tate Dr
- 5 Eagle Creek Loop
- 24 Eagle Creek Loop
- 180 Barbara Rd
- 13840 Hwy 79n
- 0 Hwy 79n Unit RTC2963219
- 128 Cabanna Dr
- 144 Cabanna Dr
- 13 Cypress Harbor Ct
- 0 Cypress Rd
- 231 Oak Haven Rd
- 225 Kirks Trading Post Rd
- 251 Otts Rd
- 1224 Cherry Island Rd
