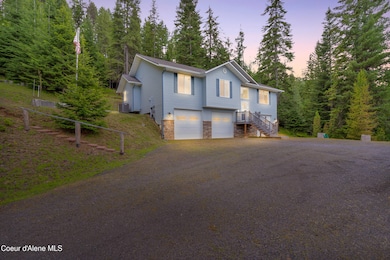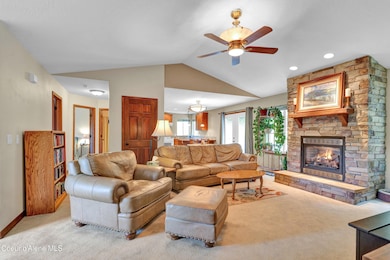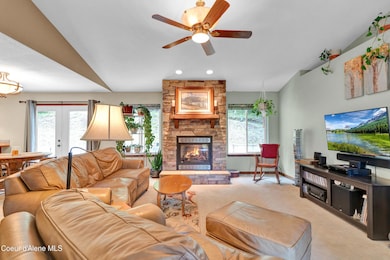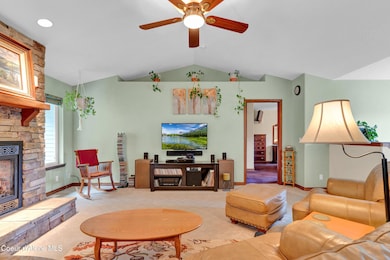5340 W Hull Loop Coeur D Alene, ID 83814
Estimated payment $4,097/month
Highlights
- Wooded Lot
- Vaulted Ceiling
- Attached Garage
- Territorial View
- No HOA
- Breakfast Bar
About This Home
Welcome to your private escape nestled on 4.81 pristine acres—where rustic charm meets everyday comfort, just 1.6 miles from the public boat launch at Kidd Island Bay. This 3-bedroom, 2.5-bathroom gem offers the best of both worlds: peaceful acreage living and quick access to the sparkling waters of Lake Coeur d'Alene. Inside, a stunning floor-to-ceiling rock fireplace anchors the cozy living room, perfect for chilly Idaho evenings and fireside gatherings. Vaulted ceilings and large windows invite natural light and bring the outdoors in. The kitchen is designed with both function and charm—ample counter space, rich cabinetry, and a layout ideal for entertaining or daily family life. Step outside and soak in the peaceful surroundings—towering pines, wildlife sightings, and room to roam. The oversized 3-bay garage offers ample space for vehicles, toys, and tools, with potential for a workshop or hobby area. Whether you're an avid boater, nature lover, or simply seeking a slice of Idaho paradise, this property delivers unmatched lifestyle and location. Come experience the quiet beauty of country living just a short drive from Coeur d'Alene and the lake adventures that await.
Listing Agent
CENTURY 21 Beutler & Associates License #SP57604 Listed on: 05/23/2025

Home Details
Home Type
- Single Family
Est. Annual Taxes
- $2,057
Year Built
- Built in 2006
Lot Details
- 4.81 Acre Lot
- Sloped Lot
- Wooded Lot
- Property is zoned County-RUR, County-RUR
Parking
- Attached Garage
Home Design
- Concrete Foundation
- Slab Foundation
- Frame Construction
- Shingle Roof
- Composition Roof
- Vinyl Siding
Interior Spaces
- 1,897 Sq Ft Home
- Multi-Level Property
- Vaulted Ceiling
- Gas Fireplace
- Territorial Views
Kitchen
- Breakfast Bar
- Gas Oven or Range
- Dishwasher
- Disposal
Flooring
- Carpet
- Vinyl
Bedrooms and Bathrooms
- 3 Bedrooms
- 3 Bathrooms
Laundry
- Washer
- Gas Dryer
Outdoor Features
- Patio
- Fire Pit
- Exterior Lighting
- Rain Gutters
Utilities
- Forced Air Heating and Cooling System
- Heating System Uses Propane
- Well
- Propane Water Heater
- Septic System
- Satellite Dish
Community Details
- No Home Owners Association
Listing and Financial Details
- Assessor Parcel Number 49N04W031925
Map
Home Values in the Area
Average Home Value in this Area
Tax History
| Year | Tax Paid | Tax Assessment Tax Assessment Total Assessment is a certain percentage of the fair market value that is determined by local assessors to be the total taxable value of land and additions on the property. | Land | Improvement |
|---|---|---|---|---|
| 2025 | $2,057 | $680,339 | $392,879 | $287,460 |
| 2024 | $2,057 | $678,026 | $381,136 | $296,890 |
| 2023 | $2,057 | $693,426 | $396,536 | $296,890 |
| 2022 | $2,072 | $657,377 | $360,487 | $296,890 |
| 2021 | $1,928 | $423,474 | $202,744 | $220,730 |
| 2020 | $1,867 | $351,995 | $153,745 | $198,250 |
| 2019 | $1,666 | $306,343 | $129,693 | $176,650 |
| 2018 | $1,661 | $285,992 | $124,862 | $161,130 |
| 2017 | $1,595 | $266,879 | $109,659 | $157,220 |
| 2016 | $1,486 | $244,225 | $95,355 | $148,870 |
| 2015 | $1,451 | $213,340 | $67,000 | $146,340 |
| 2013 | $1,365 | $205,146 | $76,536 | $128,610 |
Property History
| Date | Event | Price | List to Sale | Price per Sq Ft |
|---|---|---|---|---|
| 09/23/2025 09/23/25 | Price Changed | $750,000 | -2.0% | $395 / Sq Ft |
| 08/09/2025 08/09/25 | Price Changed | $765,000 | -1.3% | $403 / Sq Ft |
| 05/23/2025 05/23/25 | For Sale | $775,000 | -- | $409 / Sq Ft |
Purchase History
| Date | Type | Sale Price | Title Company |
|---|---|---|---|
| Quit Claim Deed | -- | None Available | |
| Quit Claim Deed | -- | None Available | |
| Interfamily Deed Transfer | -- | -- |
Mortgage History
| Date | Status | Loan Amount | Loan Type |
|---|---|---|---|
| Previous Owner | $15,000 | Purchase Money Mortgage |
Source: Coeur d'Alene Multiple Listing Service
MLS Number: 25-5263
APN: 49N04W031925
- 1755 W Valhalla Rd
- 1753 W Valhalla Rd
- 1751 W Valhalla Rd
- NNA Double Tree Ln
- NNA S Renaissance Way
- NNA Lot 6 S Renaissance Way
- 2982 W Everwell Bay Ln
- 2000 W Albins Ln
- 1750 W Valhalla Rd
- 4557 W Mica Shore Rd
- NKA S Westway Dr
- 6425 S 13 Hundred Rd
- L11 & L12 W Mica Shore Rd
- 4175 S Boisen Loop
- 6232 W Quaking Aspen Dr
- 7104 W Kidd Island Rd
- NKA S North Cape Rd
- 4926 S Scenic Dr
- 3676 S North Cape Rd
- 5003 S Bay Pointe Way
- 100 E Coeur d Alene Ave
- 809 E Mullan Ave
- 801 E Lakeside Ave Unit 1
- 208 N 8th St Unit A
- 723 N Government Way
- 916 N D St
- 309 S 15th St
- 915 N A St
- 101 E Miller Ave Unit B
- 849 N 4th St
- 849 N 4th St
- 505 W Spokane Ave
- 2336 W John Loop
- 1940 W Riverstone Dr
- 1000 W Ironwood Dr
- 2420 W Suzanne
- 3193 N Atlas Rd
- 3404 W Seltice Way
- 3242 N Rosalia Rd
- 1566 N 13th St






