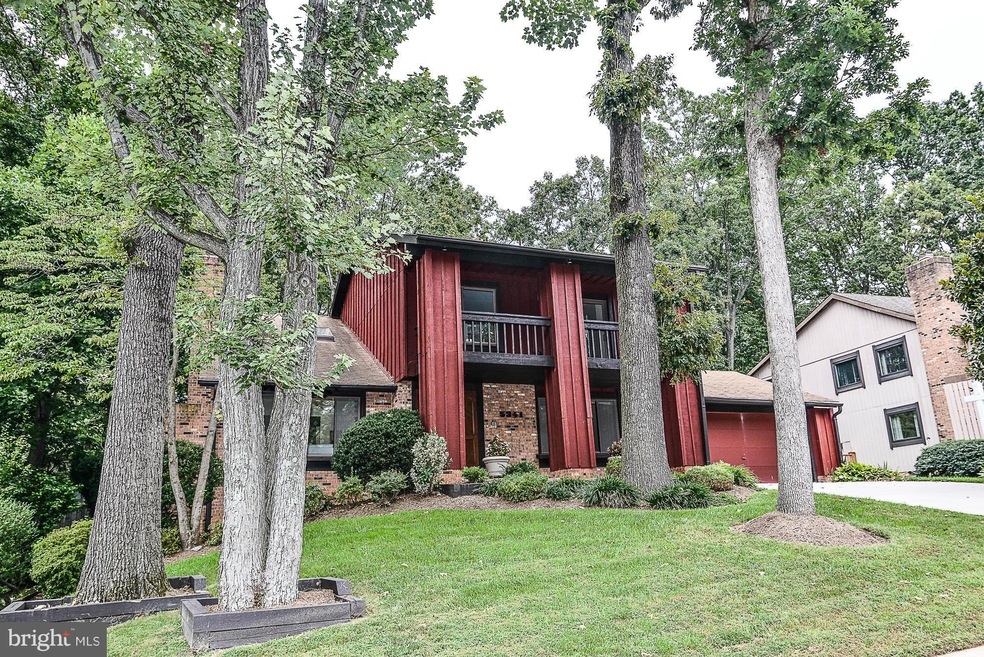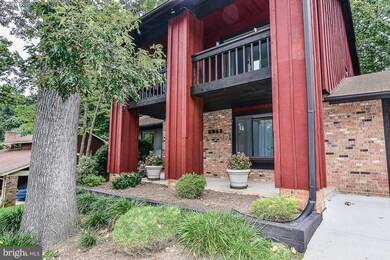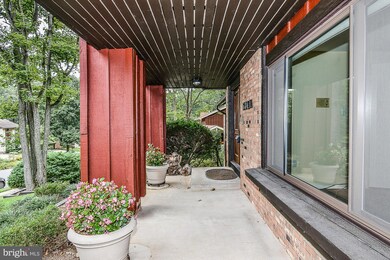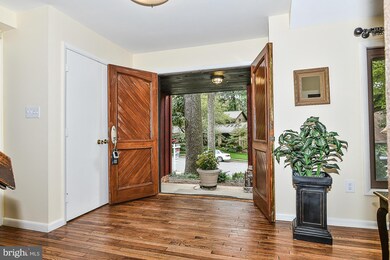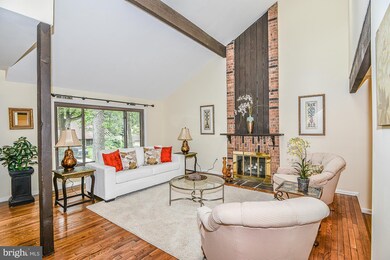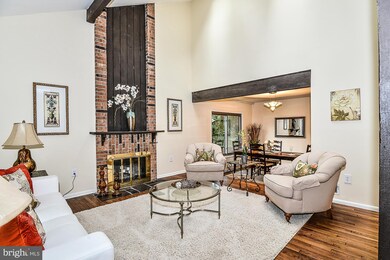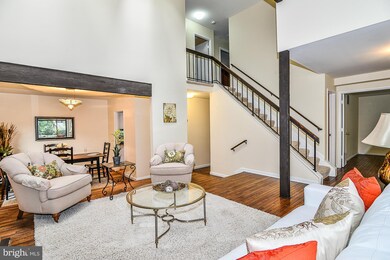
5341 Black Oak Dr Fairfax, VA 22032
Highlights
- Gourmet Kitchen
- Open Floorplan
- Deck
- Bonnie Brae Elementary School Rated A-
- Colonial Architecture
- Vaulted Ceiling
About This Home
As of July 2025Stunning 4 BR 2.5 BA contemporary colonial in sought after Bonnie Brae community. H/W floors on main level. Updated kitchen has granite counters, SS appliances & gas cooking. Large living room with wood FP, vaulted ceiling & two skylights. Beautiful family room off kitchen with walkout to huge deck. All baths updated. Fenced back yard in serene, park-like setting. Robinson school pyramid. No HOA!
Last Agent to Sell the Property
Bruce Tyburski
Redfin Corporation License #0225021854 Listed on: 09/10/2014

Home Details
Home Type
- Single Family
Est. Annual Taxes
- $5,813
Year Built
- Built in 1971
Lot Details
- 0.27 Acre Lot
- Back Yard Fenced
- Chain Link Fence
- Landscaped
- Property is zoned 121
Parking
- 2 Car Attached Garage
- Front Facing Garage
- Garage Door Opener
- Driveway
- Off-Street Parking
Home Design
- Colonial Architecture
- Wood Siding
Interior Spaces
- Property has 3 Levels
- Open Floorplan
- Vaulted Ceiling
- Ceiling Fan
- Skylights
- Fireplace With Glass Doors
- Fireplace Mantel
- Window Treatments
- Family Room Off Kitchen
- Living Room
- Dining Room
- Den
- Game Room
- Wood Flooring
Kitchen
- Gourmet Kitchen
- Gas Oven or Range
- Microwave
- Freezer
- Ice Maker
- Dishwasher
- Upgraded Countertops
- Disposal
Bedrooms and Bathrooms
- 4 Bedrooms
- En-Suite Primary Bedroom
- En-Suite Bathroom
- 2.5 Bathrooms
Laundry
- Dryer
- Washer
Finished Basement
- Heated Basement
- Connecting Stairway
- Sump Pump
Outdoor Features
- Balcony
- Deck
- Porch
Utilities
- Forced Air Heating and Cooling System
- Natural Gas Water Heater
Community Details
- No Home Owners Association
- Bonnie Brae Subdivision
Listing and Financial Details
- Tax Lot 64
- Assessor Parcel Number 68-4-7- -64
Ownership History
Purchase Details
Home Financials for this Owner
Home Financials are based on the most recent Mortgage that was taken out on this home.Purchase Details
Home Financials for this Owner
Home Financials are based on the most recent Mortgage that was taken out on this home.Similar Homes in Fairfax, VA
Home Values in the Area
Average Home Value in this Area
Purchase History
| Date | Type | Sale Price | Title Company |
|---|---|---|---|
| Warranty Deed | $950,000 | Universal Title | |
| Warranty Deed | $620,000 | -- |
Mortgage History
| Date | Status | Loan Amount | Loan Type |
|---|---|---|---|
| Open | $665,000 | New Conventional | |
| Previous Owner | $517,500 | New Conventional | |
| Previous Owner | $548,000 | New Conventional | |
| Previous Owner | $558,000 | New Conventional |
Property History
| Date | Event | Price | Change | Sq Ft Price |
|---|---|---|---|---|
| 07/15/2025 07/15/25 | Sold | $950,000 | +10.5% | $429 / Sq Ft |
| 06/09/2025 06/09/25 | Pending | -- | -- | -- |
| 06/02/2025 06/02/25 | For Sale | $860,000 | +38.7% | $389 / Sq Ft |
| 09/30/2014 09/30/14 | Sold | $620,000 | -0.8% | $279 / Sq Ft |
| 09/12/2014 09/12/14 | Pending | -- | -- | -- |
| 09/10/2014 09/10/14 | For Sale | $624,900 | -- | $281 / Sq Ft |
Tax History Compared to Growth
Tax History
| Year | Tax Paid | Tax Assessment Tax Assessment Total Assessment is a certain percentage of the fair market value that is determined by local assessors to be the total taxable value of land and additions on the property. | Land | Improvement |
|---|---|---|---|---|
| 2024 | $10,446 | $901,670 | $326,000 | $575,670 |
| 2023 | $9,731 | $862,300 | $316,000 | $546,300 |
| 2022 | $9,179 | $802,730 | $286,000 | $516,730 |
| 2021 | $8,341 | $710,750 | $251,000 | $459,750 |
| 2020 | $7,688 | $649,610 | $236,000 | $413,610 |
| 2019 | $7,483 | $632,280 | $226,000 | $406,280 |
| 2018 | $7,138 | $620,700 | $226,000 | $394,700 |
| 2017 | $7,541 | $649,510 | $226,000 | $423,510 |
| 2016 | $6,839 | $590,330 | $201,000 | $389,330 |
| 2015 | $6,588 | $590,330 | $201,000 | $389,330 |
| 2014 | $5,813 | $522,070 | $189,000 | $333,070 |
Agents Affiliated with this Home
-
T
Seller's Agent in 2025
Timothy Heil
Keller Williams Realty
-
A
Seller Co-Listing Agent in 2025
Annie Patterson
Keller Williams Realty
-
D
Buyer's Agent in 2025
David Thomas
Keller Williams Capital Properties
-
B
Seller's Agent in 2014
Bruce Tyburski
Redfin Corporation
-
C
Seller Co-Listing Agent in 2014
Chris Walters
RE/MAX
Map
Source: Bright MLS
MLS Number: 1003199064
APN: 0684-07-0064
- 10601 Fiesta Rd
- 5503 Fireside Ct
- 10805 Paynes Church Dr
- 10508 Linfield St
- 0 Joshua Davis Ct
- 5509 Yellow Rail Ct
- 5377 Laura Belle Ln
- 10388 Hampshire Green Ave
- 10449 Calumet Grove Dr
- 5386 Abernathy Ct
- 5415 New London Park Dr
- 5228 Pumphrey Dr
- 5425 Aylor Rd
- 5674 Oak Tanager Ct
- 5420 Rumsey Place
- 5506 Great Tree Ct
- 10217 Grovewood Way
- 5139 Portsmouth Rd
- 5408 Kennington Place
- 10676 Myrtle Oak Ct
