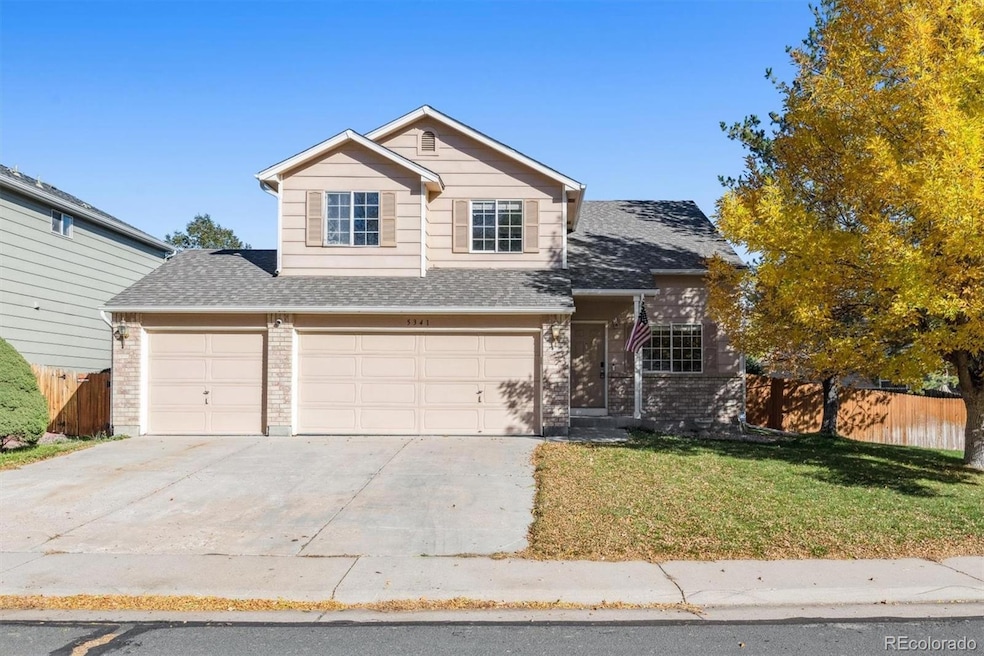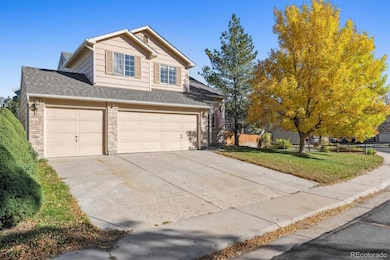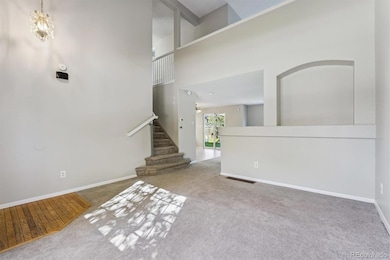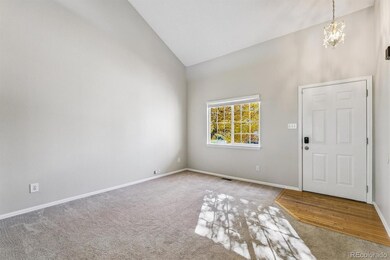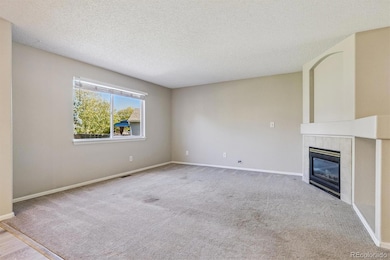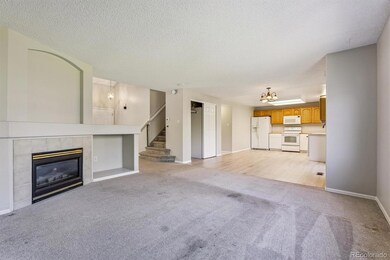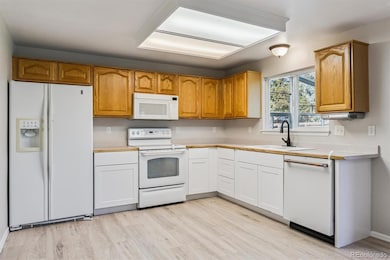5341 E 129th Way Thornton, CO 80241
Estimated payment $3,441/month
Highlights
- Primary Bedroom Suite
- Open Floorplan
- Loft
- Horizon High School Rated A-
- Vaulted Ceiling
- Private Yard
About This Home
Centrally located in Thornton’s Woodbridge Station, 5341 E 129th Way is a two-story contemporary home boasting 4 beds, 2 baths, and over 2,080 sqft of functional living and entertaining space. Brand-new interior paint (2025), grand vaulted ceilings, and abundant natural light greet you upon entry. The formal living room seamlessly connects to the open-concept great room, which features a gas fireplace, perfect for cool Colorado evenings. Enjoy preparing a meal in the updated eat-in kitchen featuring new LVP flooring, new lower white cabinetry, and a sizeable pantry. Upstairs, the private living area consists of two generously sized secondary bedrooms, a full bath, a bonus loft – perfect for a home office or playroom – and the primary suite. This spacious retreat features vaulted ceilings, a walk-in closet, and a 4-piece en-suite bath. Descend to the finished lower level for family movie nights in the large den or use this space as a private 4th bedroom. Additional features of this home include an attached 3-car garage, a large private yard with mature trees, a bonus sunroom, and a new furnace (2023). Woodbridge Station is only minutes from neighborhood parks and schools, shopping, dining, and major roadways. This home is ready for its next chapter; all it needs is you.
Listing Agent
RE/MAX Professionals Brokerage Email: phil@griffithhometeam.com,303-570-0941 License #100096042 Listed on: 10/24/2025

Co-Listing Agent
RE/MAX Professionals Brokerage Email: phil@griffithhometeam.com,303-570-0941
Home Details
Home Type
- Single Family
Est. Annual Taxes
- $3,523
Year Built
- Built in 1997
Lot Details
- 7,628 Sq Ft Lot
- South Facing Home
- Property is Fully Fenced
- Landscaped
- Level Lot
- Front and Back Yard Sprinklers
- Many Trees
- Private Yard
HOA Fees
- $190 Monthly HOA Fees
Parking
- 3 Car Attached Garage
Home Design
- Frame Construction
- Composition Roof
- Wood Siding
Interior Spaces
- 2-Story Property
- Open Floorplan
- Built-In Features
- Vaulted Ceiling
- Ceiling Fan
- Gas Fireplace
- Double Pane Windows
- Family Room with Fireplace
- Living Room
- Dining Room
- Loft
Kitchen
- Eat-In Kitchen
- Oven
- Microwave
- Dishwasher
- Laminate Countertops
- Disposal
Flooring
- Carpet
- Laminate
- Vinyl
Bedrooms and Bathrooms
- 4 Bedrooms
- Primary Bedroom Suite
- Walk-In Closet
Laundry
- Laundry Room
- Dryer
- Washer
Finished Basement
- Basement Fills Entire Space Under The House
- Sump Pump
- 1 Bedroom in Basement
- Basement Window Egress
Outdoor Features
- Rain Gutters
- Front Porch
Schools
- Eagleview Elementary School
- Rocky Top Middle School
- Horizon High School
Utilities
- Forced Air Heating and Cooling System
- Gas Water Heater
Listing and Financial Details
- Assessor Parcel Number R0009470
Community Details
Overview
- Association fees include ground maintenance
- Woodbridge Station HOA, Phone Number (720) 571-1440
- Woodbridge Station Subdivision
Recreation
- Community Playground
- Park
Map
Home Values in the Area
Average Home Value in this Area
Tax History
| Year | Tax Paid | Tax Assessment Tax Assessment Total Assessment is a certain percentage of the fair market value that is determined by local assessors to be the total taxable value of land and additions on the property. | Land | Improvement |
|---|---|---|---|---|
| 2024 | $3,523 | $33,750 | $6,250 | $27,500 |
| 2023 | $3,487 | $37,750 | $6,160 | $31,590 |
| 2022 | $3,177 | $28,840 | $6,320 | $22,520 |
| 2021 | $3,284 | $28,840 | $6,320 | $22,520 |
| 2020 | $2,939 | $26,340 | $6,510 | $19,830 |
| 2019 | $2,944 | $26,340 | $6,510 | $19,830 |
| 2018 | $2,560 | $22,250 | $6,840 | $15,410 |
| 2017 | $2,328 | $22,250 | $6,840 | $15,410 |
| 2016 | $2,155 | $20,050 | $3,820 | $16,230 |
| 2015 | $2,152 | $20,050 | $3,820 | $16,230 |
| 2014 | $1,844 | $16,700 | $2,950 | $13,750 |
Property History
| Date | Event | Price | List to Sale | Price per Sq Ft | Prior Sale |
|---|---|---|---|---|---|
| 11/21/2025 11/21/25 | Price Changed | $560,000 | -1.8% | $269 / Sq Ft | |
| 10/24/2025 10/24/25 | For Sale | $570,000 | +7.1% | $274 / Sq Ft | |
| 03/13/2023 03/13/23 | Sold | $532,000 | -1.3% | $256 / Sq Ft | View Prior Sale |
| 02/16/2023 02/16/23 | Pending | -- | -- | -- | |
| 02/07/2023 02/07/23 | For Sale | $539,000 | -- | $259 / Sq Ft |
Purchase History
| Date | Type | Sale Price | Title Company |
|---|---|---|---|
| Warranty Deed | $532,000 | Guardian Title | |
| Interfamily Deed Transfer | -- | None Available | |
| Warranty Deed | $249,900 | -- | |
| Warranty Deed | $158,656 | Land Title |
Mortgage History
| Date | Status | Loan Amount | Loan Type |
|---|---|---|---|
| Open | $505,400 | New Conventional | |
| Previous Owner | $174,930 | Stand Alone First | |
| Previous Owner | $155,175 | VA | |
| Closed | $20,216 | No Value Available |
Source: REcolorado®
MLS Number: 5773692
APN: 1571-30-0-09-008
- 13028 Grape Ct
- 13243 Holly St Unit F
- 5575 E 130th Dr
- 13271 Holly St Unit B
- 5581 Hudson Cir
- 5628 Hudson Cir
- 13275 Holly St Unit F
- 12780 Elm St
- 15372 Jersey Ct
- 12797 Ivy St
- 12943 Dexter Way
- 12770 Ivanhoe St
- 12792 Ivy St
- 12698 Fairfax St
- 12694 Fairfax St
- 12741 Ivanhoe St
- 12646 Elm St
- 12771 Jasmine Ct
- 12865 Clermont St
- 12774 Jasmine Ct
- 5530 E 130th Dr
- 13295 Holly St
- 4720 E 129th Cir
- 12872 Jasmine St
- 4175 E 130th Place
- 13364 Birch Cir
- 4654 E 135th Ave
- 13312 Ash Cir
- 12711 Colorado Blvd Unit I-911
- 5225 E 123rd Ave
- 3839 E 133rd Cir
- 5703 E 123rd Dr
- 12155 Elm Way
- 12116 Grape St
- 12220 Colorado Blvd
- 6650 E 123rd Dr
- 12034 Glencoe St
- 13451 Oneida Ln
- 13447 Oneida Ln
- 13477 Oneida Ln
