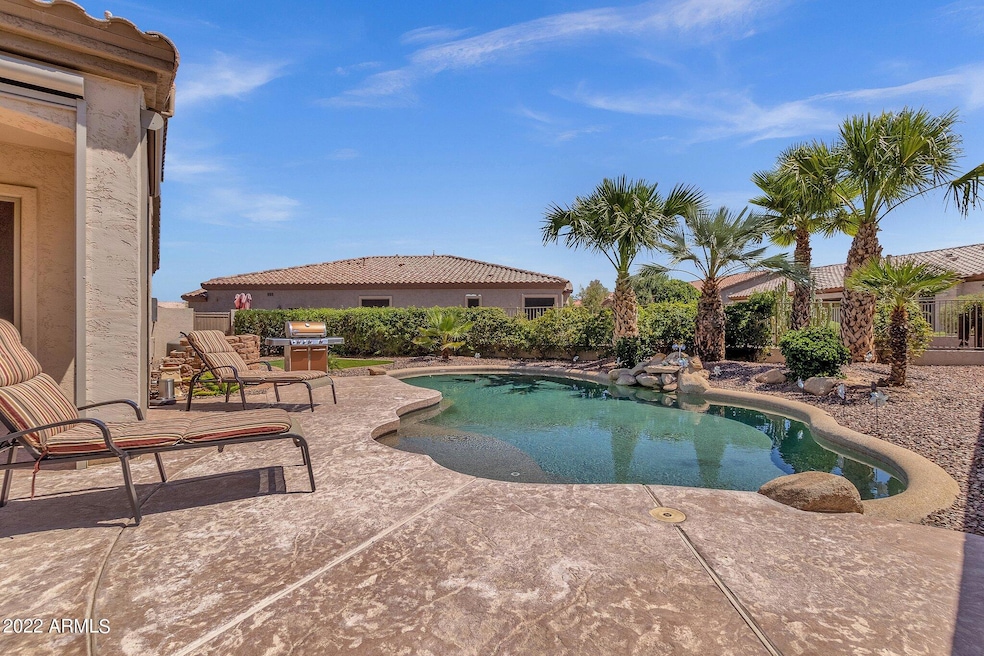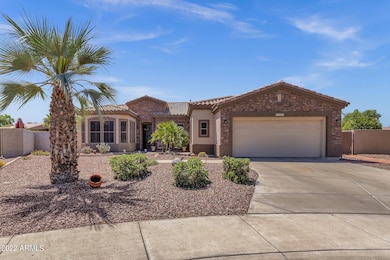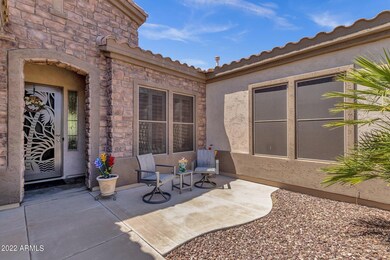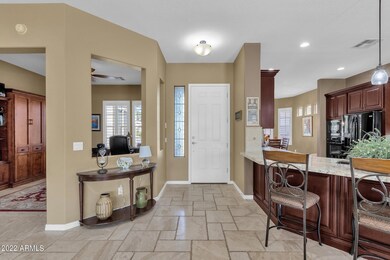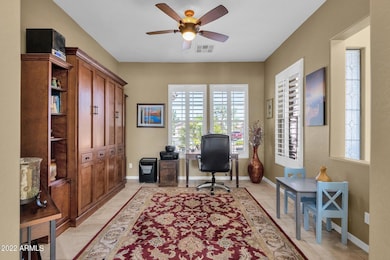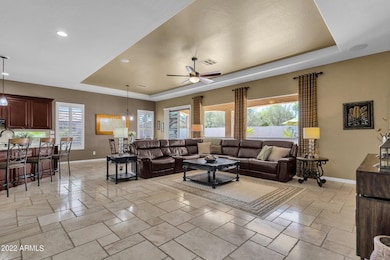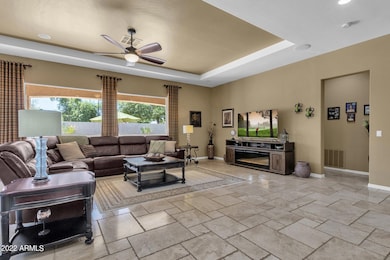
5342 S Citrus Ct Gilbert, AZ 85298
Trilogy NeighborhoodHighlights
- Golf Course Community
- Fitness Center
- Play Pool
- Cortina Elementary School Rated A
- Gated with Attendant
- Clubhouse
About This Home
As of August 2025Gorgeous Sundance model home with 2 bedrooms, 2 baths, and den with pool located on N/S facing lot on a 10,000 plus sq ft lot. This open floor plan lends to be a wonderful place to relax or entertain with your family and friends.
The kitchen is the perfect area for the person who loves to cook and features cherry cabinets, granite counters, upgraded appliances, pendant lighting and a morning room directly off the kitchen.
Enjoy the great room with 10' tray ceiling, custom random tile that is through out the home, and entertainment niche, designer paint and a wall of windows overlooking the large backyard.
There is a den with a built-in Murphy bed, and shelving, with shutters and open to the great room.
The ample master bedroom has an exterior door to the backyard and pool. This special bath has a large tub, walk-in tiled shower, his/her sink areas, and a large walk-in closet.
The guest room is located so your guests have an area to enjoy or relax. They have their own bath with walk-in shower.
Relax on the large back patio with electric solar blinds; and the yard has artificial turf, iron fence with a wall on one side making it very private and enjoyable when in the pool or entertaining.
Enjoy all the amenities this community has to offer from golf, tennis, pickle ball, pools, Bocce, clubs, workout facility and much more.
Last Agent to Sell the Property
Michaelann Homes License #BR506183000 Listed on: 07/08/2022
Home Details
Home Type
- Single Family
Est. Annual Taxes
- $2,926
Year Built
- Built in 2003
Lot Details
- 10,575 Sq Ft Lot
- Cul-De-Sac
- Wrought Iron Fence
- Block Wall Fence
- Artificial Turf
- Front and Back Yard Sprinklers
- Sprinklers on Timer
HOA Fees
- $168 Monthly HOA Fees
Parking
- 2.5 Car Direct Access Garage
- Garage Door Opener
Home Design
- Santa Barbara Architecture
- Wood Frame Construction
- Tile Roof
- Concrete Roof
- Stone Exterior Construction
- Stucco
Interior Spaces
- 2,156 Sq Ft Home
- 1-Story Property
- Ceiling height of 9 feet or more
- Ceiling Fan
- Double Pane Windows
- Solar Screens
Kitchen
- Breakfast Bar
- Built-In Microwave
- Granite Countertops
Flooring
- Floors Updated in 2021
- Tile Flooring
Bedrooms and Bathrooms
- 2 Bedrooms
- Primary Bathroom is a Full Bathroom
- 2 Bathrooms
- Dual Vanity Sinks in Primary Bathroom
- Hydromassage or Jetted Bathtub
- Bathtub With Separate Shower Stall
Pool
- Play Pool
- Solar Pool Equipment
Schools
- Adult Elementary And Middle School
- Adult High School
Utilities
- Zoned Heating and Cooling System
- Heating System Uses Natural Gas
- Water Softener
- High Speed Internet
- Cable TV Available
Additional Features
- No Interior Steps
- Covered Patio or Porch
Listing and Financial Details
- Tax Lot 746
- Assessor Parcel Number 304-69-847
Community Details
Overview
- Association fees include ground maintenance, street maintenance
- Trilogy @Power Ranch Association, Phone Number (480) 279-2053
- Built by Shea
- Trilogy Unit 4 Subdivision
Amenities
- Clubhouse
- Recreation Room
Recreation
- Golf Course Community
- Fitness Center
- Heated Community Pool
- Community Spa
- Bike Trail
Security
- Gated with Attendant
Ownership History
Purchase Details
Home Financials for this Owner
Home Financials are based on the most recent Mortgage that was taken out on this home.Purchase Details
Home Financials for this Owner
Home Financials are based on the most recent Mortgage that was taken out on this home.Purchase Details
Purchase Details
Home Financials for this Owner
Home Financials are based on the most recent Mortgage that was taken out on this home.Purchase Details
Purchase Details
Purchase Details
Purchase Details
Purchase Details
Home Financials for this Owner
Home Financials are based on the most recent Mortgage that was taken out on this home.Purchase Details
Home Financials for this Owner
Home Financials are based on the most recent Mortgage that was taken out on this home.Similar Homes in Gilbert, AZ
Home Values in the Area
Average Home Value in this Area
Purchase History
| Date | Type | Sale Price | Title Company |
|---|---|---|---|
| Warranty Deed | $699,000 | Security Title | |
| Warranty Deed | $492,000 | Title Alliance Of Az Llc | |
| Interfamily Deed Transfer | -- | None Available | |
| Warranty Deed | $242,379 | First American Title Ins Co | |
| Interfamily Deed Transfer | -- | Equity Title Agency Inc | |
| Special Warranty Deed | $246,500 | Equity Title Agency Inc | |
| Trustee Deed | $332,677 | None Available | |
| Interfamily Deed Transfer | -- | None Available | |
| Warranty Deed | $385,000 | Lawyers Title Insurance Corp | |
| Warranty Deed | $230,619 | First Amer Title Ins Agency | |
| Special Warranty Deed | -- | First Amer Title Ins Agency |
Mortgage History
| Date | Status | Loan Amount | Loan Type |
|---|---|---|---|
| Open | $419,400 | New Conventional | |
| Previous Owner | $167,379 | FHA | |
| Previous Owner | $345,100 | Unknown | |
| Previous Owner | $100,000 | New Conventional | |
| Previous Owner | $115,000 | New Conventional |
Property History
| Date | Event | Price | Change | Sq Ft Price |
|---|---|---|---|---|
| 08/12/2025 08/12/25 | Sold | $719,000 | 0.0% | $333 / Sq Ft |
| 06/10/2025 06/10/25 | Pending | -- | -- | -- |
| 05/30/2025 05/30/25 | For Sale | $719,000 | +2.9% | $333 / Sq Ft |
| 08/10/2022 08/10/22 | Sold | $699,000 | 0.0% | $324 / Sq Ft |
| 07/08/2022 07/08/22 | Pending | -- | -- | -- |
| 07/08/2022 07/08/22 | For Sale | $699,000 | +42.1% | $324 / Sq Ft |
| 03/05/2020 03/05/20 | Sold | $492,000 | -1.6% | $228 / Sq Ft |
| 02/12/2020 02/12/20 | For Sale | $499,900 | -- | $232 / Sq Ft |
Tax History Compared to Growth
Tax History
| Year | Tax Paid | Tax Assessment Tax Assessment Total Assessment is a certain percentage of the fair market value that is determined by local assessors to be the total taxable value of land and additions on the property. | Land | Improvement |
|---|---|---|---|---|
| 2025 | $2,691 | $28,891 | -- | -- |
| 2024 | $3,540 | $27,516 | -- | -- |
| 2023 | $3,540 | $47,180 | $9,430 | $37,750 |
| 2022 | $3,401 | $37,250 | $7,450 | $29,800 |
| 2021 | $2,926 | $35,850 | $7,170 | $28,680 |
| 2020 | $2,985 | $33,380 | $6,670 | $26,710 |
| 2019 | $2,891 | $31,720 | $6,340 | $25,380 |
| 2018 | $2,785 | $30,530 | $6,100 | $24,430 |
| 2017 | $2,683 | $30,660 | $6,130 | $24,530 |
| 2016 | $2,728 | $29,760 | $5,950 | $23,810 |
| 2015 | $2,378 | $27,470 | $5,490 | $21,980 |
Agents Affiliated with this Home
-

Seller's Agent in 2025
Michaelann Haffner
Michaelann Homes
(480) 338-9952
114 in this area
125 Total Sales
-
D
Buyer's Agent in 2025
Deborah Duffy
Coldwell Banker Realty
(701) 426-0573
6 in this area
7 Total Sales
-
D
Seller's Agent in 2020
David Banks
HomeSmart
(480) 200-6100
2 in this area
19 Total Sales
-
C
Buyer's Agent in 2020
Christan Leto
eXp Realty
(480) 518-1032
1 in this area
64 Total Sales
-

Buyer Co-Listing Agent in 2020
Robin Rotella
Keller Williams Integrity First
(480) 225-7445
292 Total Sales
Map
Source: Arizona Regional Multiple Listing Service (ARMLS)
MLS Number: 6430742
APN: 304-69-847
- 5312 S Citrus Ct Unit 4
- 4747 E Narrowleaf Dr
- 35219 N Ellsworth Ave
- 4637 E Narrowleaf Dr
- 18402 E Oak Hill Ln
- 4747 E Blue Spruce Ln
- 4548 E Carob Dr
- 4528 E Donato Dr
- 5475 S Almond Dr
- 18492 E Oak Hill Ln
- 4503 E Narrowleaf Dr
- 4735 E Azalea Dr Unit 4
- 18518 E Ashridge Dr
- 18546 E Oak Hill Ln
- 5126 S Sugarberry Ct Unit 4
- 18501 E Pine Valley Dr
- 4497 E Ficus Way
- 4430 E Carob Dr
- 18138 E Creosote Dr
- 18133 E Silver Creek Ln
