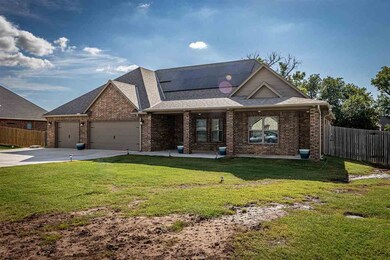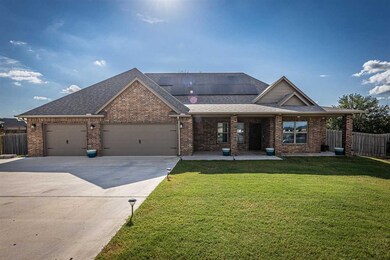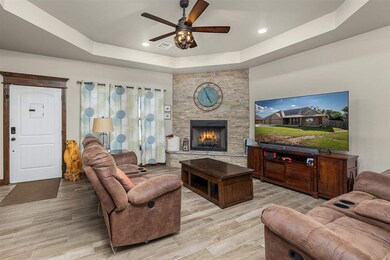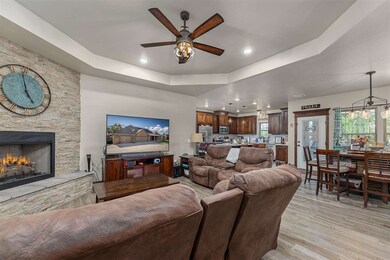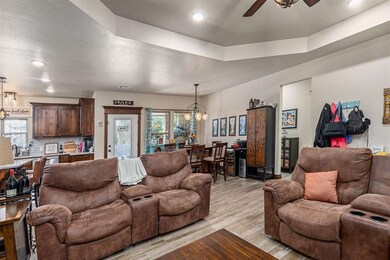
Highlights
- In Ground Pool
- Open Floorplan
- Covered patio or porch
- Elgin Elementary School Rated A-
- Granite Countertops
- Double Pane Windows
About This Home
As of August 2023You have got to see what all this home has to offer! Built in 2020, the home is apprx 1900 square feet with 4 bedrooms, 2 bathrooms and a 3 car garage. Great open floor living with nice natural lighting and a gorgeous kitchen with a large island, granite counters, stainless steel appliances that include a gas stove, pantry and the refrigerator. Huge primary bedroom with a perfect walk in closet and large bathroom featuring a double sink vanity, jacuzzi tub and separate shower. Added features to the home since their three year ownership include: Full Guttering 2021, a 6 foot inground fiberglass heated pool, extended patio and concrete pool area 2022; Water filtration system and Water softener system 2022; a 220V electric plug switch in the garage 2023; generator transfer switch 2023; solar panels 2023; and a new storage shed 2023. Extra long driveway to accomodate an RV or boat. Nice mature trees in the back yard! So much more to offer than new construction.
Last Agent to Sell the Property
TRACI GREEN PROPERTIES License #159838 Listed on: 07/07/2023
Home Details
Home Type
- Single Family
Year Built
- Built in 2020
Lot Details
- 0.5 Acre Lot
- Wood Fence
Home Design
- Brick Veneer
- Slab Foundation
- Composition Roof
Interior Spaces
- 1,900 Sq Ft Home
- 1-Story Property
- Open Floorplan
- Ceiling Fan
- Gas Fireplace
- Double Pane Windows
- Window Treatments
- Combination Dining and Living Room
- Utility Room
- Washer and Dryer Hookup
Kitchen
- Breakfast Bar
- Stove
- Microwave
- Dishwasher
- Kitchen Island
- Granite Countertops
- Disposal
Flooring
- Carpet
- Ceramic Tile
Bedrooms and Bathrooms
- 4 Bedrooms
- Walk-In Closet
- 2 Bathrooms
Home Security
- Home Security System
- Fire and Smoke Detector
Parking
- 3 Car Garage
- Garage Door Opener
- Driveway
Outdoor Features
- In Ground Pool
- Covered patio or porch
- Storage Shed
Schools
- Elgin Elementary And Middle School
- Elgin High School
Utilities
- Central Heating and Cooling System
- Heating System Uses Gas
- Rural Water
- Gas Water Heater
- Septic System
Ownership History
Purchase Details
Home Financials for this Owner
Home Financials are based on the most recent Mortgage that was taken out on this home.Purchase Details
Home Financials for this Owner
Home Financials are based on the most recent Mortgage that was taken out on this home.Similar Homes in Elgin, OK
Home Values in the Area
Average Home Value in this Area
Purchase History
| Date | Type | Sale Price | Title Company |
|---|---|---|---|
| Deed | $375,000 | Nations Title | |
| Warranty Deed | $239,500 | Sovereign Title Services |
Mortgage History
| Date | Status | Loan Amount | Loan Type |
|---|---|---|---|
| Open | $382,130 | VA | |
| Closed | $375,000 | VA | |
| Previous Owner | $239,300 | VA | |
| Previous Owner | $191,200 | Construction |
Property History
| Date | Event | Price | Change | Sq Ft Price |
|---|---|---|---|---|
| 08/15/2023 08/15/23 | Sold | $375,000 | 0.0% | $197 / Sq Ft |
| 07/11/2023 07/11/23 | Pending | -- | -- | -- |
| 07/07/2023 07/07/23 | For Sale | $375,000 | +56.7% | $197 / Sq Ft |
| 08/05/2020 08/05/20 | Sold | $239,300 | +0.5% | $126 / Sq Ft |
| 06/01/2020 06/01/20 | Pending | -- | -- | -- |
| 06/01/2020 06/01/20 | For Sale | $238,000 | -- | $125 / Sq Ft |
Tax History Compared to Growth
Tax History
| Year | Tax Paid | Tax Assessment Tax Assessment Total Assessment is a certain percentage of the fair market value that is determined by local assessors to be the total taxable value of land and additions on the property. | Land | Improvement |
|---|---|---|---|---|
| 2024 | -- | $42,098 | $6,750 | $35,348 |
| 2023 | $0 | $31,177 | $3,938 | $27,239 |
| 2022 | $1 | $26,719 | $3,938 | $22,781 |
| 2021 | $1 | $26,719 | $3,938 | $22,781 |
| 2020 | $1 | $3 | $3 | $0 |
| 2019 | $1 | $3 | $3 | $0 |
Agents Affiliated with this Home
-

Seller's Agent in 2023
Traci Green
TRACI GREEN PROPERTIES
(580) 284-9364
22 in this area
259 Total Sales
-

Buyer's Agent in 2023
Kimberly Thomas
RE/MAX
(580) 704-9916
27 in this area
302 Total Sales
-

Seller's Agent in 2020
Debbie McDonald
ELGIN REALTY
(580) 695-8552
58 in this area
107 Total Sales
Map
Source: Lawton Board of REALTORS®
MLS Number: 164059
APN: 103104
- 5390 NE Elk Point Rd
- 5493 NE Elk Point Rd
- 14202 NE Old Mill Rd
- 203 3rd St
- 611 7th St
- 617 7th St
- 704 6th St
- 718 5th St
- 910 1st St
- 106 Belle Cir
- 107 Maple St
- 1206 1st St
- 1205 Pebble Trail
- 1414 Limestone Way
- 89 NE Deerfield Dr
- 5867 Tadpole Dr
- 5424 NE Snowy Owl Rd
- 5946 Tadpole Dr
- 5481 NE Elk Point Rd
- 5643 Tadpole Dr

