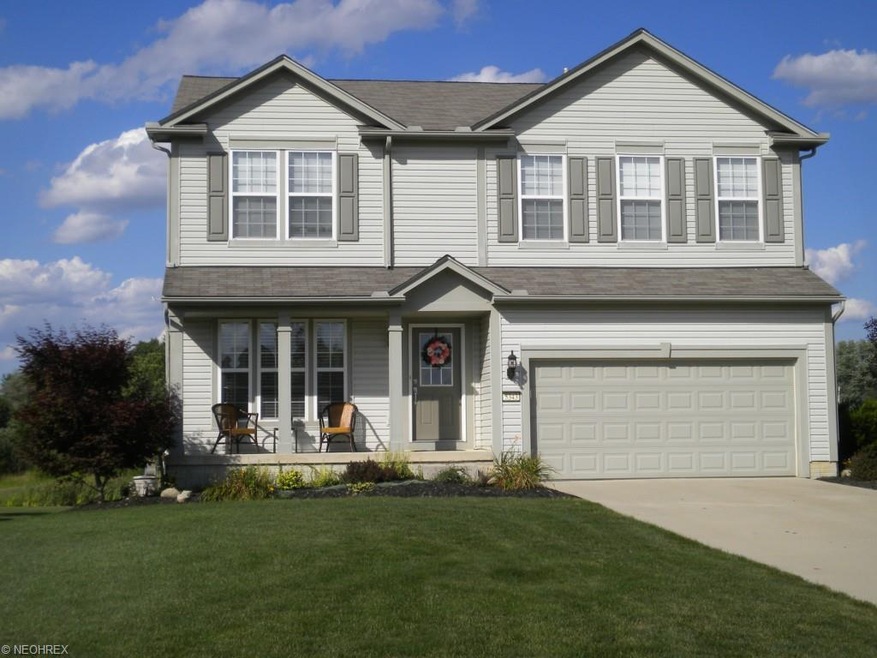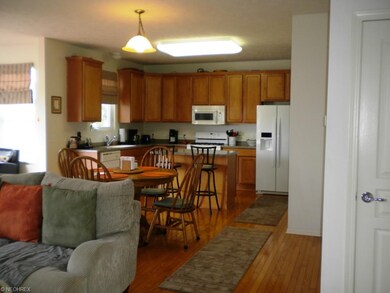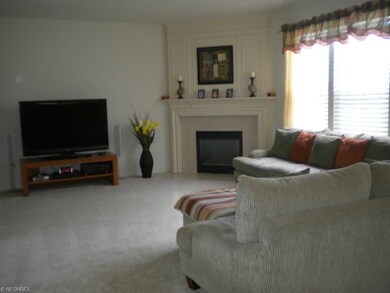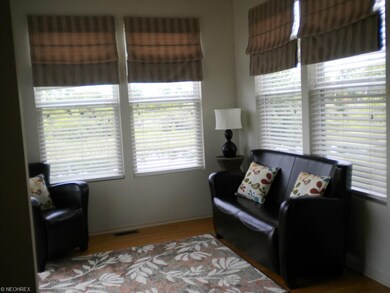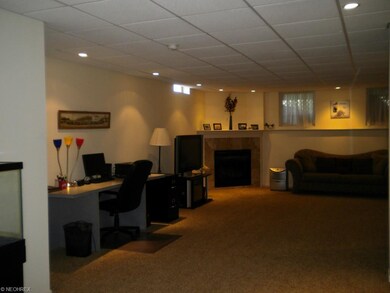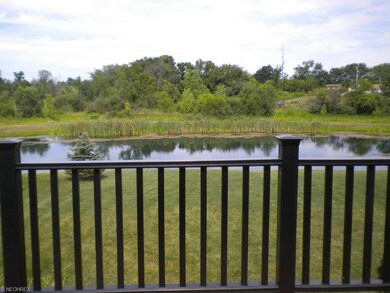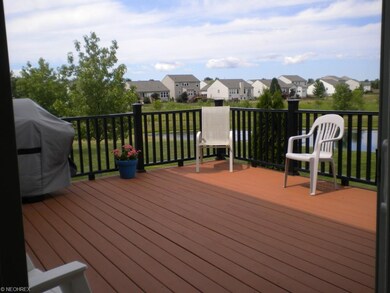
5343 Royal Brook Dr Medina, OH 44256
Highlights
- Water Views
- Deck
- Cul-De-Sac
- Colonial Architecture
- 2 Fireplaces
- Porch
About This Home
As of April 2019You've seen the rest, now see the best! This one has it all - open floor plan with 9' ceilings (1st floor); eat-in Kitchen with wood floor, 42" maple cabinets, corian counter tops, island, 10x10 Morning Room; 18x18 deck; 2nd floor laundry. Extra wide stairs to 2nd floor and to lower level. Super finished basement with fireplace and 1/2 bath. Serene setting, on cul-de-sac lot, overlooking common area & pond! Irrigation system. All 4 bedrooms have walk-in closets, Owner's retreat with double sinks, soaking tub, stall shower & commode room. Interest rates are at historic lows and this home is available now - why not make it yours today?
Last Agent to Sell the Property
Joni Blake
Deleted Agent License #402744 Listed on: 08/04/2015
Home Details
Home Type
- Single Family
Est. Annual Taxes
- $3,101
Year Built
- Built in 2006
Lot Details
- 9,583 Sq Ft Lot
- Lot Dimensions are 70x150
- Cul-De-Sac
- South Facing Home
- Sprinkler System
HOA Fees
- $26 Monthly HOA Fees
Home Design
- Colonial Architecture
- Asphalt Roof
- Vinyl Construction Material
Interior Spaces
- 3,022 Sq Ft Home
- 2-Story Property
- 2 Fireplaces
- Water Views
Kitchen
- Range
- Microwave
- Dishwasher
- Disposal
Bedrooms and Bathrooms
- 4 Bedrooms
Finished Basement
- Basement Fills Entire Space Under The House
- Sump Pump
Parking
- 2 Car Attached Garage
- Garage Door Opener
Outdoor Features
- Deck
- Porch
Utilities
- Forced Air Heating and Cooling System
- Heating System Uses Gas
Community Details
- Association fees include insurance, property management
- Keswick Community
Listing and Financial Details
- Assessor Parcel Number 045-05B-25-024
Ownership History
Purchase Details
Home Financials for this Owner
Home Financials are based on the most recent Mortgage that was taken out on this home.Purchase Details
Home Financials for this Owner
Home Financials are based on the most recent Mortgage that was taken out on this home.Purchase Details
Home Financials for this Owner
Home Financials are based on the most recent Mortgage that was taken out on this home.Similar Homes in Medina, OH
Home Values in the Area
Average Home Value in this Area
Purchase History
| Date | Type | Sale Price | Title Company |
|---|---|---|---|
| Warranty Deed | $279,000 | None Available | |
| Warranty Deed | $239,000 | None Available | |
| Warranty Deed | $240,140 | -- |
Mortgage History
| Date | Status | Loan Amount | Loan Type |
|---|---|---|---|
| Open | $178,500,000 | New Conventional | |
| Previous Owner | $191,200 | New Conventional | |
| Previous Owner | $99,724 | New Conventional | |
| Previous Owner | $140,140 | Future Advance Clause Open End Mortgage | |
| Previous Owner | $54,000 | Credit Line Revolving | |
| Previous Owner | $140,140 | Future Advance Clause Open End Mortgage |
Property History
| Date | Event | Price | Change | Sq Ft Price |
|---|---|---|---|---|
| 04/29/2019 04/29/19 | Sold | $279,000 | -1.2% | $78 / Sq Ft |
| 03/08/2019 03/08/19 | Pending | -- | -- | -- |
| 03/05/2019 03/05/19 | For Sale | $282,500 | +18.2% | $79 / Sq Ft |
| 09/25/2015 09/25/15 | Sold | $239,000 | 0.0% | $79 / Sq Ft |
| 08/08/2015 08/08/15 | Pending | -- | -- | -- |
| 08/04/2015 08/04/15 | For Sale | $239,000 | -- | $79 / Sq Ft |
Tax History Compared to Growth
Tax History
| Year | Tax Paid | Tax Assessment Tax Assessment Total Assessment is a certain percentage of the fair market value that is determined by local assessors to be the total taxable value of land and additions on the property. | Land | Improvement |
|---|---|---|---|---|
| 2024 | $4,167 | $106,410 | $25,780 | $80,630 |
| 2023 | $4,167 | $106,410 | $25,780 | $80,630 |
| 2022 | $4,225 | $106,410 | $25,780 | $80,630 |
| 2021 | $3,946 | $94,720 | $20,300 | $74,420 |
| 2020 | $4,113 | $94,720 | $20,300 | $74,420 |
| 2019 | $4,115 | $94,720 | $20,300 | $74,420 |
| 2018 | $3,574 | $78,230 | $21,370 | $56,860 |
| 2017 | $3,581 | $78,230 | $21,370 | $56,860 |
| 2016 | $3,689 | $78,230 | $21,370 | $56,860 |
| 2015 | $3,114 | $64,120 | $17,500 | $46,620 |
| 2014 | $3,101 | $64,120 | $17,500 | $46,620 |
| 2013 | $3,107 | $64,120 | $17,500 | $46,620 |
Agents Affiliated with this Home
-
Heather Dimitrov

Seller's Agent in 2019
Heather Dimitrov
Keller Williams Elevate
(330) 687-2144
26 in this area
181 Total Sales
-
B
Buyer's Agent in 2019
Brian Pruden
Deleted Agent
-
J
Seller's Agent in 2015
Joni Blake
Deleted Agent
-
Christopher Frederick

Buyer's Agent in 2015
Christopher Frederick
Coldwell Banker Schmidt Realty
(216) 210-7653
6 in this area
675 Total Sales
Map
Source: MLS Now
MLS Number: 3735938
APN: 045-05B-25-024
- 5462 Royal Brook Dr
- 3662 Windsong Dr
- 3840 Dartford Ln
- 3287 Stillwater Dr
- 5183 Silver Maple Ln
- 5048 Shoreline Cir
- 3986 Kelly Ln
- 3135 Crooked Creek Cir
- 4015 Marks Rd Unit 2D
- 3899 Fennway Blvd
- 5443 Daintree Ln
- 1270 Joshua Way
- 1262 Joshua Way
- S/L 27 Devon Path
- 248 Devon Path
- S/L 26 Devon Path
- 5501 Arapaho Way
- 5321 Grand Canyon Dr
- 734 Saratoga Trail
- 4014 Sacramento Blvd
