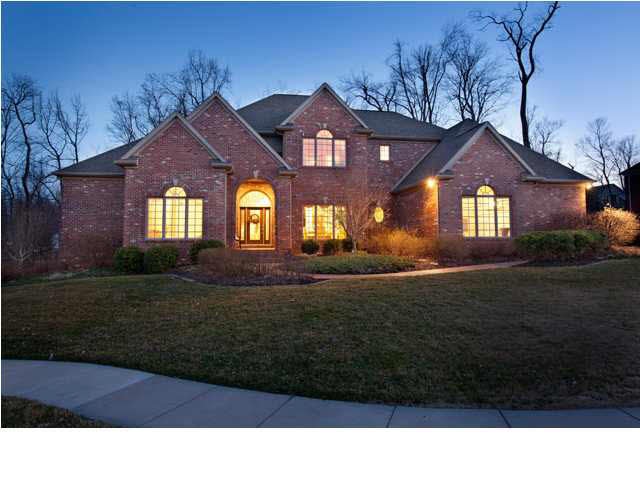
5344 Ellington Ct Newburgh, IN 47630
Highlights
- Primary Bedroom Suite
- Partially Wooded Lot
- 2 Fireplaces
- Newburgh Elementary School Rated A-
- Wood Flooring
- Cul-De-Sac
About This Home
As of December 2013Magnificent brick 2 story on large wooded cul-de-sac lot in prestigious Copper Creek. Two story limestone entry opens to angled staircase and great room which has 10' ceilings, custom built-ins, stacked crown molding, expensive raised panel moldings, fireplace and wall of windows with wooded views. Large first floor master suite has gorgeous bath with trey ceiling. Custom kitchen has oak floors, granite counters with stainless steel appliances with sitting and breakfast areas and lighted matching hutch. Back staircase opens to large 544 sqft deck. Full finished walk out basement has full windows accross the back with wooded view, second kitchen, large recreation room and game room, double side fireplace and large 5th bedroom, 90% high efficiency furnaces, sound barrier insulation in interior walls. The detail in this home must be seen to be appreciated. Very elegant and easy to show. Light fixture above pool table not included.
Last Agent to Sell the Property
ERA FIRST ADVANTAGE REALTY, INC Listed on: 02/27/2012

Home Details
Home Type
- Single Family
Est. Annual Taxes
- $6,834
Year Built
- Built in 2003
Lot Details
- Lot Dimensions are 124x166
- Cul-De-Sac
- Landscaped
- Irrigation
- Partially Wooded Lot
HOA Fees
- $33 Monthly HOA Fees
Home Design
- Brick Exterior Construction
Interior Spaces
- 2-Story Property
- Wet Bar
- Crown Molding
- Ceiling height of 9 feet or more
- Ceiling Fan
- 2 Fireplaces
- Gas Log Fireplace
- Walkup Attic
Kitchen
- Eat-In Kitchen
- Disposal
Flooring
- Wood
- Carpet
- Tile
Bedrooms and Bathrooms
- 5 Bedrooms
- Primary Bedroom Suite
- Walk-In Closet
Finished Basement
- Walk-Out Basement
- Basement Fills Entire Space Under The House
Home Security
- Home Security System
- Fire and Smoke Detector
Parking
- 3 Car Garage
- Garage Door Opener
Outdoor Features
- Patio
- Porch
Utilities
- Forced Air Heating and Cooling System
- Heating System Uses Gas
Listing and Financial Details
- Home warranty included in the sale of the property
- Assessor Parcel Number 87-12-34-104-067.000-014
Ownership History
Purchase Details
Home Financials for this Owner
Home Financials are based on the most recent Mortgage that was taken out on this home.Purchase Details
Purchase Details
Home Financials for this Owner
Home Financials are based on the most recent Mortgage that was taken out on this home.Similar Homes in Newburgh, IN
Home Values in the Area
Average Home Value in this Area
Purchase History
| Date | Type | Sale Price | Title Company |
|---|---|---|---|
| Special Warranty Deed | -- | Stewart Title | |
| Warranty Deed | -- | None Available | |
| Interfamily Deed Transfer | -- | Stewart Title | |
| Warranty Deed | -- | None Available |
Mortgage History
| Date | Status | Loan Amount | Loan Type |
|---|---|---|---|
| Open | $380,000 | New Conventional | |
| Previous Owner | $380,000 | New Conventional | |
| Previous Owner | $250,000 | Unknown |
Property History
| Date | Event | Price | Change | Sq Ft Price |
|---|---|---|---|---|
| 12/18/2013 12/18/13 | Sold | $680,000 | -9.3% | $99 / Sq Ft |
| 11/26/2013 11/26/13 | Pending | -- | -- | -- |
| 09/10/2013 09/10/13 | For Sale | $749,500 | +7.1% | $109 / Sq Ft |
| 06/08/2012 06/08/12 | Sold | $700,000 | -6.7% | $102 / Sq Ft |
| 03/27/2012 03/27/12 | Pending | -- | -- | -- |
| 02/27/2012 02/27/12 | For Sale | $750,000 | -- | $109 / Sq Ft |
Tax History Compared to Growth
Tax History
| Year | Tax Paid | Tax Assessment Tax Assessment Total Assessment is a certain percentage of the fair market value that is determined by local assessors to be the total taxable value of land and additions on the property. | Land | Improvement |
|---|---|---|---|---|
| 2024 | $8,163 | $816,300 | $77,900 | $738,400 |
| 2023 | $8,124 | $812,400 | $77,900 | $734,500 |
| 2022 | $8,779 | $877,900 | $86,600 | $791,300 |
| 2021 | $7,445 | $744,500 | $69,400 | $675,100 |
| 2020 | $7,302 | $730,200 | $69,400 | $660,800 |
| 2019 | $7,291 | $729,100 | $60,600 | $668,500 |
| 2018 | $6,943 | $694,300 | $60,600 | $633,700 |
| 2017 | $6,721 | $672,100 | $60,600 | $611,500 |
| 2016 | $6,277 | $627,700 | $60,600 | $567,100 |
| 2014 | $6,551 | $655,100 | $63,400 | $591,700 |
| 2013 | $7,177 | $717,700 | $63,500 | $654,200 |
Agents Affiliated with this Home
-

Seller's Agent in 2013
Cyndi Byrley
ERA FIRST ADVANTAGE REALTY, INC
(812) 457-4663
75 in this area
315 Total Sales
-

Buyer's Agent in 2013
Tim Ferguson
F.C. TUCKER EMGE
(812) 457-4578
7 in this area
39 Total Sales
-

Seller's Agent in 2012
Robert Higgins
ERA FIRST ADVANTAGE REALTY, INC
(812) 760-8673
2 Total Sales
Map
Source: Indiana Regional MLS
MLS Number: 879386
APN: 87-12-34-104-067.000-014
- 5316 Ellington Ct
- 5318 Claiborn Ct
- 8634 Briarose Ct
- 0 Willow Pond Rd
- 508 Polk St
- 606 Prince Dr
- 8711 Locust Ln
- 8855 Hickory Ln
- 211 Posey St
- 422 W Water St
- 223 W Jennings St
- 110 Monroe St
- 105 Temple
- 613 Treelane Dr
- 211 Phelps Dr
- 0 Ellerbusch Rd Unit 202304101
- 210 E Main St
- 8199 Oak Dr
- Lot 32 Westbriar Cir
- 101 E Jennings St Unit E
