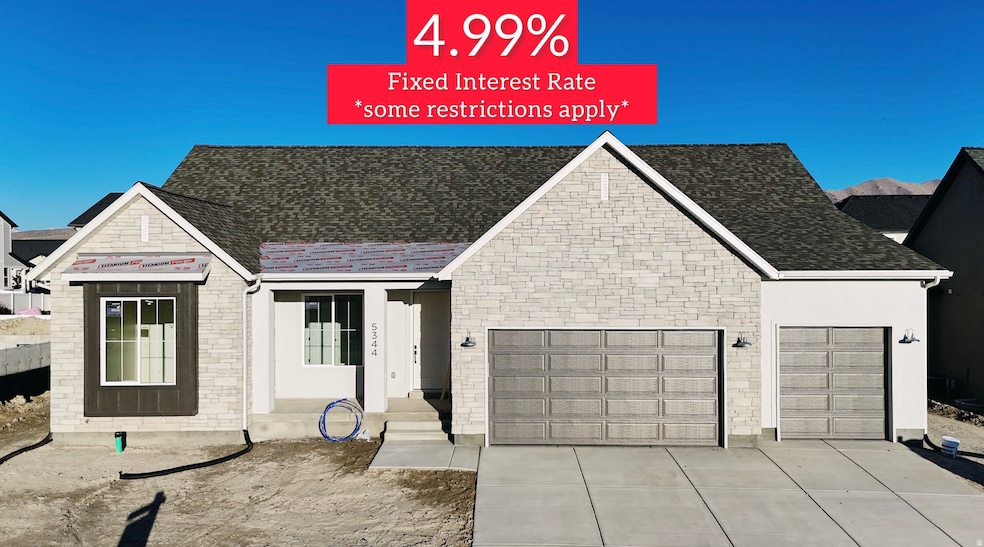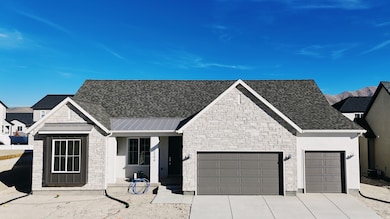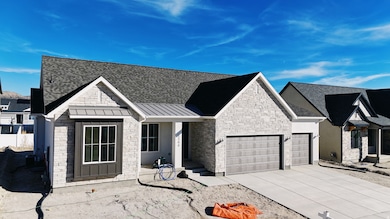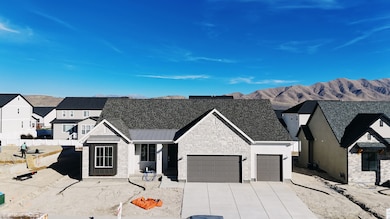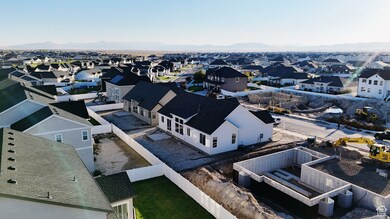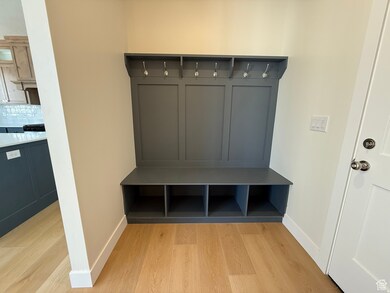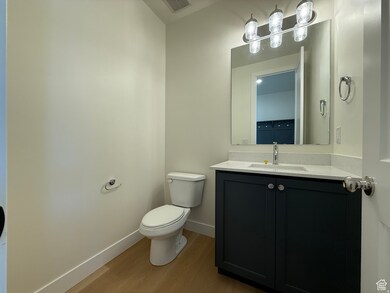5344 Honey Suckle Way Eagle Mountain, UT 84043
Estimated payment $3,445/month
Highlights
- Mountain View
- Rambler Architecture
- 1 Fireplace
- Vaulted Ceiling
- Main Floor Primary Bedroom
- Great Room
About This Home
4.99% Preferred lender incentive. Restrictions apply for quick move in homes closed before the end of the year. The Autumn floorplan in Sage Park on a West Facing Lot! This highly sought-after rambler offers 3 spacious bedrooms and 2 1/2 bathrooms all on the main level, with a smart, open-concept design and upgrades throughout. Step into the massive great room featuring 12-foot ceilings and a gas fireplace, oversized windows, and seamless flow into the gourmet kitchen with quartz countertops, a gas range, and beautiful finishes throughout. 9-foot ceilings on the Main level, The luxurious primary suite features a vaulted ceilings, a spa-like bathroom featuring a separate soaking tub and walk-in shower, double sinks, and a large walk-in closet. Don't forget the 9' basement with entrance for future ADU.
Home Details
Home Type
- Single Family
Est. Annual Taxes
- $1,515
Year Built
- Built in 2025
Lot Details
- 7,841 Sq Ft Lot
- Property is zoned Single-Family
Parking
- 3 Car Attached Garage
Home Design
- Rambler Architecture
- Stone Siding
- Stucco
Interior Spaces
- 4,053 Sq Ft Home
- 2-Story Property
- Vaulted Ceiling
- 1 Fireplace
- Sliding Doors
- Great Room
- Mountain Views
- Electric Dryer Hookup
Kitchen
- Gas Range
- Free-Standing Range
- Microwave
- Disposal
Flooring
- Carpet
- Tile
Bedrooms and Bathrooms
- 3 Main Level Bedrooms
- Primary Bedroom on Main
- Walk-In Closet
- Soaking Tub
- Bathtub With Separate Shower Stall
Basement
- Basement Fills Entire Space Under The House
- Exterior Basement Entry
Outdoor Features
- Open Patio
Schools
- Eagle Valley Elementary School
- Frontier Middle School
- Cedar Valley High School
Utilities
- Forced Air Heating and Cooling System
- Natural Gas Connected
Community Details
- No Home Owners Association
- Sage Park Subdivision
Listing and Financial Details
- Assessor Parcel Number 66-863-0644
Map
Home Values in the Area
Average Home Value in this Area
Tax History
| Year | Tax Paid | Tax Assessment Tax Assessment Total Assessment is a certain percentage of the fair market value that is determined by local assessors to be the total taxable value of land and additions on the property. | Land | Improvement |
|---|---|---|---|---|
| 2025 | $1,515 | $171,900 | $171,900 | $0 |
| 2024 | $1,515 | $163,700 | $0 | $0 |
| 2023 | $1,403 | $163,700 | $0 | $0 |
| 2022 | $1,485 | $169,300 | $169,300 | $0 |
| 2021 | $0 | $89,100 | $89,100 | $0 |
Property History
| Date | Event | Price | List to Sale | Price per Sq Ft |
|---|---|---|---|---|
| 11/06/2025 11/06/25 | For Sale | $629,900 | -- | $155 / Sq Ft |
Source: UtahRealEstate.com
MLS Number: 2121675
APN: 66-863-0644
- 5326 Honey Suckle Way
- The Kaitlyn Plan at Sage Park
- The Autumn Plan at Sage Park
- The McKenzie Plan at Sage Park
- The Brooke Plan at Sage Park
- The Jackie Plan at Sage Park
- The Lilly Plan at Sage Park
- The Roslyn Plan at Sage Park
- The Tracie Plan at Sage Park
- 5179 N Pony Rider Way Unit 305
- 676 E Desert Willow Dr
- 5243 N Foxtail Way
- 5443 N Cliffrose Dr
- 5443 N Cliffrose Dr Unit 637
- 5181 N Old Cobble Way
- Dearborn Plan at Sage Park
- Daniela Plan at Sage Park
- 5442 N Saddle Stone Dr
- 5442 N Saddle Stone Dr Unit 512
- 5214 N Folkstone Dr
- 5385 N Sulley Way Unit C
- 5385 N Sulley Way Unit B
- 1316 Osprey Way
- 4482 Heritage Dr
- 1756 E West Pinion Cir
- 3997 N Aggie Dr
- 4437 N Morgan Way
- 4383 N Morgan Way
- 2320 E Wild Horse Way
- 2367 E Wild Horse Way
- 4359 N Morgan Way
- 1641 E Tumwater Ln
- 2360 S Wild Horse Way
- 2331 E Frontier St
- 1604 E Shadow Dr
- 3718 N Browning St
- 3492 N Annabell St
- 2095 E Shadow Dr
- 7261 N Escalante Dr
- 3038 Red Fox Dr
