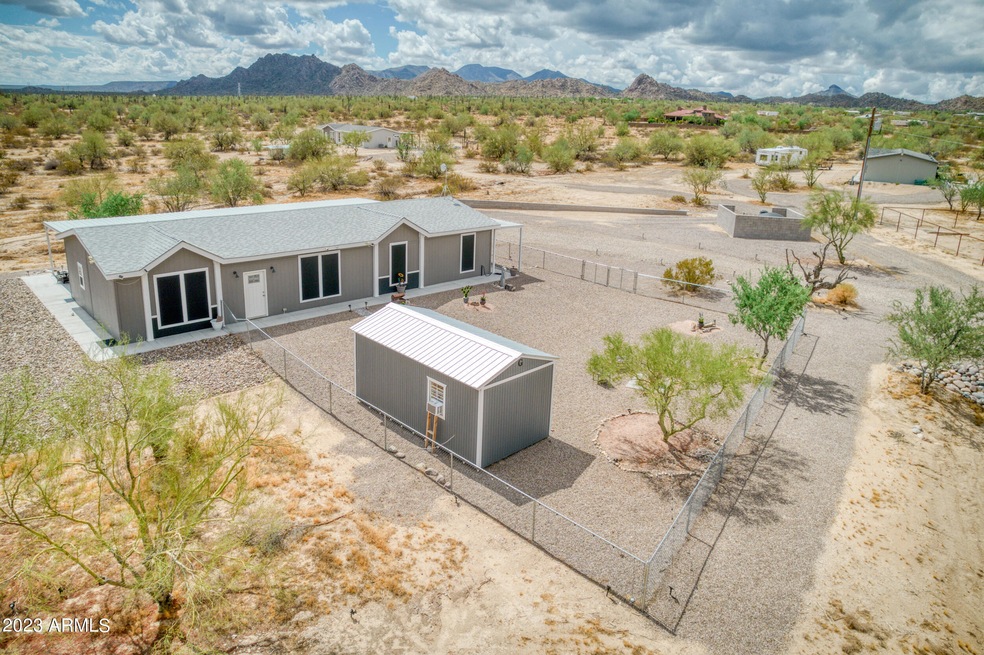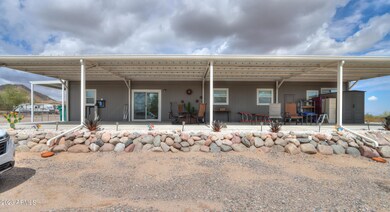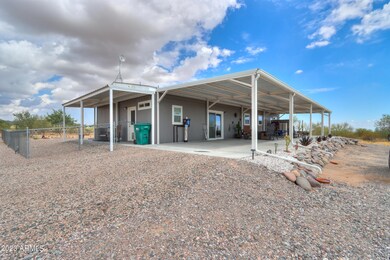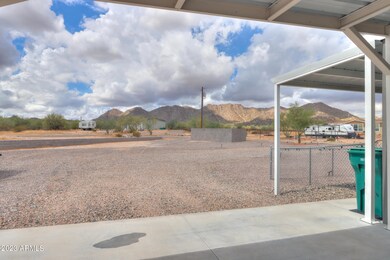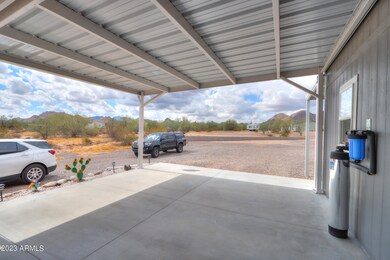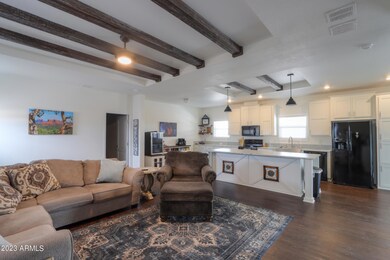
53447 W Fresno Rd Maricopa, AZ 85139
Highlights
- Horses Allowed On Property
- Mountain View
- Covered patio or porch
- RV Access or Parking
- No HOA
- Double Pane Windows
About This Home
As of April 2024BACK ON THE MARKET! Stunning views for this 3 bedroom, 2 bath home sitting on 2.5 acres in Hidden Valley. This gem has an open concept / split floor-plan. The master has a large en-suite with double sinks and is across the home from the other bedrooms, bath and laundry room. New luxury vinyl flooring in the majority of the home, except the spacious bedrooms. New roof with a 25 year material warranty. There is full covered carport, the length of the home (18x63) & one on the south(8x26), fully fenced front yard, with a fantastic workshop! Bring your toys and horses.
Last Agent to Sell the Property
My Home Group Real Estate Brokerage Phone: 520-483-6054 License #SA646471000 Listed on: 09/02/2023

Property Details
Home Type
- Mobile/Manufactured
Est. Annual Taxes
- $124
Year Built
- Built in 2021
Lot Details
- 2.48 Acre Lot
- Desert faces the back of the property
- Chain Link Fence
Home Design
- Roof Updated in 2022
- Composition Roof
Interior Spaces
- 1,700 Sq Ft Home
- 1-Story Property
- Double Pane Windows
- Solar Screens
- Mountain Views
Kitchen
- Breakfast Bar
- Electric Cooktop
- Kitchen Island
- Laminate Countertops
Flooring
- Floors Updated in 2023
- Carpet
- Vinyl
Bedrooms and Bathrooms
- 3 Bedrooms
- Primary Bathroom is a Full Bathroom
- 2 Bathrooms
- Dual Vanity Sinks in Primary Bathroom
Parking
- 2 Carport Spaces
- RV Access or Parking
Outdoor Features
- Covered patio or porch
- Outdoor Storage
Schools
- Stanfield Elementary School
Utilities
- Central Air
- Heating Available
- Shared Well
Additional Features
- No Interior Steps
- Horses Allowed On Property
Community Details
- No Home Owners Association
- Association fees include no fees
- Built by Clayton Homes
- Hidden Valley Estates Subdivision
Listing and Financial Details
- Tax Lot D
- Assessor Parcel Number 501-60-039-D
Similar Homes in Maricopa, AZ
Home Values in the Area
Average Home Value in this Area
Property History
| Date | Event | Price | Change | Sq Ft Price |
|---|---|---|---|---|
| 04/01/2024 04/01/24 | Sold | $362,000 | 0.0% | $213 / Sq Ft |
| 03/10/2024 03/10/24 | Pending | -- | -- | -- |
| 02/16/2024 02/16/24 | Price Changed | $362,000 | -1.9% | $213 / Sq Ft |
| 01/20/2024 01/20/24 | For Sale | $369,000 | +1.9% | $217 / Sq Ft |
| 10/06/2023 10/06/23 | Off Market | $362,000 | -- | -- |
| 09/29/2023 09/29/23 | Off Market | $369,000 | -- | -- |
| 09/13/2023 09/13/23 | For Sale | $369,000 | +12.2% | $217 / Sq Ft |
| 10/28/2021 10/28/21 | Sold | $329,000 | 0.0% | $194 / Sq Ft |
| 09/28/2021 09/28/21 | Pending | -- | -- | -- |
| 09/28/2021 09/28/21 | For Sale | $329,000 | -- | $194 / Sq Ft |
Tax History Compared to Growth
Agents Affiliated with this Home
-

Seller's Agent in 2024
Gretchen Slaughter
My Home Group Real Estate
(520) 483-6054
201 Total Sales
-

Buyer's Agent in 2024
Megan Haynes
Realty One Group
(480) 500-9119
42 Total Sales
-
C
Seller's Agent in 2021
Connie Lightle
Schlegel Real Estate
(480) 694-4345
36 Total Sales
Map
Source: Arizona Regional Multiple Listing Service (ARMLS)
MLS Number: 6604562
- 547 S Blacktail Trail
- 0 S Rd Unit 55 6894312
- 2248 S Nikki Ln
- 52150 W Cardinal Rd
- 52114 W Sotol Rd
- 209 S Hidden Valley Rd
- 1347 S Oak Rd
- 330 N Warren Rd Unit 50161001G
- 51942 W Sotol Rd
- 0 S Rincon Rd Unit 44 6837276
- 0 W Agate Rd Unit E 1/2 Lot 101
- 51937 W Wildwood Rd
- 0 W Sioux Rd Unit 79 6387459
- 51631 W Turney Ln
- 0 S Hidden Valley Rd Unit 6677317
- 0 W Dune Shadow Rd Unit 38 6882292
- 0 W Dune Shadow Rd Unit 69 6831235
- 0 S Amanda Dr Unit 6838977
- 1439 S Keeling Ln
- 51288 W Blue Jay St
