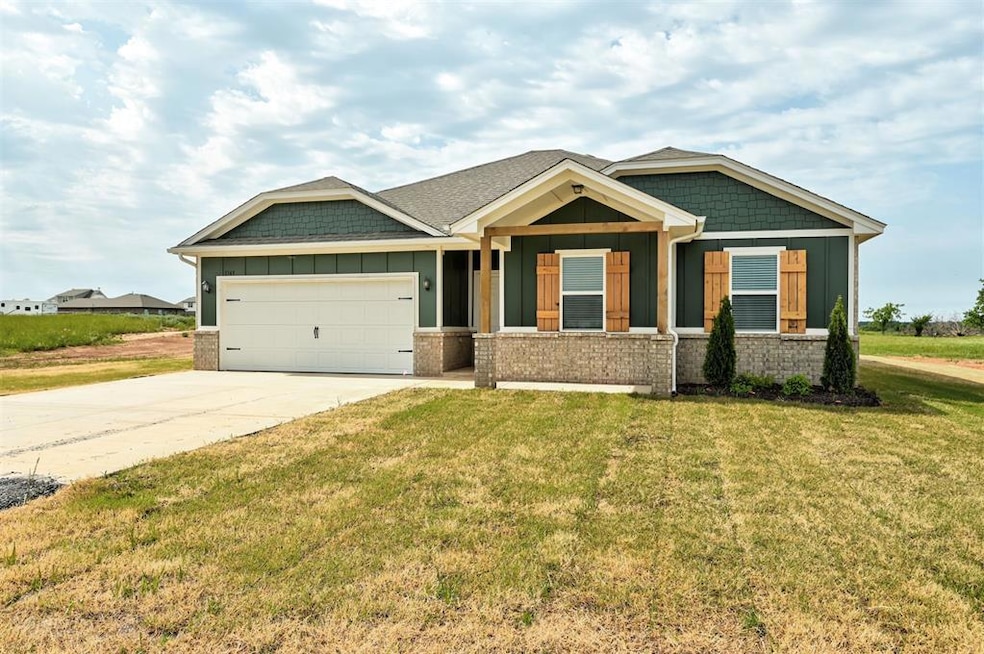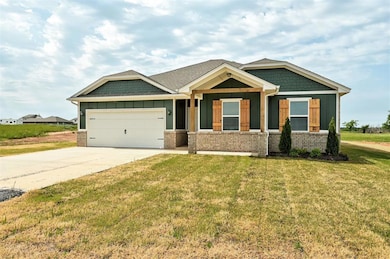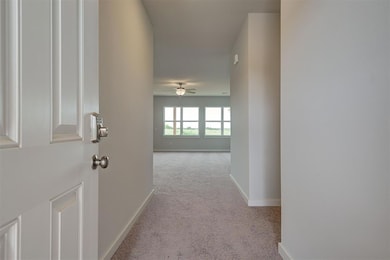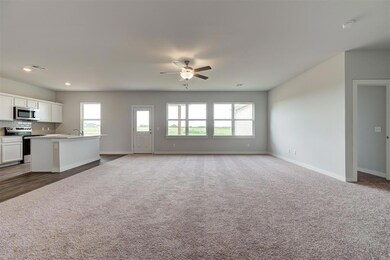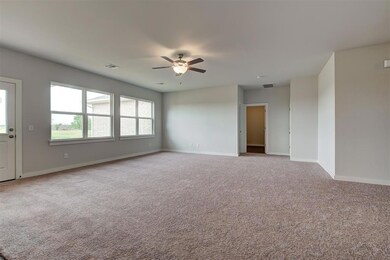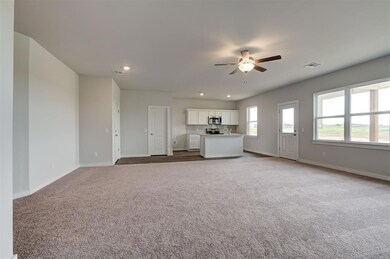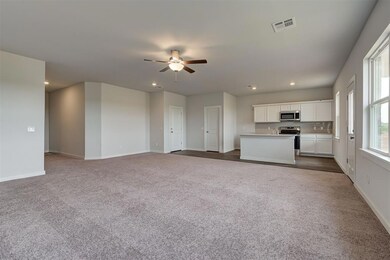5345 Littlefoot Ln Guthrie, OK 73044
Cedar Valley NeighborhoodEstimated payment $1,922/month
Highlights
- New Construction
- Covered Patio or Porch
- Interior Lot
- Traditional Architecture
- 2 Car Attached Garage
- Laundry Room
About This Home
Move-in ready and waiting for you! Welcome to 5345 Littlefoot Lane, a brand-new Olympia plan by Craft Homes tucked into the peaceful Cumberland Trails community in Guthrie. Priced at $303,115, this home combines modern design, everyday function, and wide-open space on a generous 1.28-acre lot.
Step inside and you’ll find 1,855 square feet of bright, open living with 4 bedrooms and 2 bathrooms. The heart of the home is the kitchen—complete with a large island, stylish finishes, and plenty of counter space—perfect for everything from weeknight dinners to weekend gatherings. Natural light pours into the open-concept living area, creating a warm and welcoming feel you’ll notice right away.
The primary suite offers a private retreat with dual vanities, a walk-in shower, and a spacious closet, while the three additional bedrooms give you options for guests, a home office, or play space. Outside, your acreage provides plenty of room to stretch out—whether it’s gardening, hosting backyard BBQs, or just enjoying the peaceful views.
To make things even better, the builder is offering a $5,000 incentive toward closing costs or an interest rate buy-down, and this home qualifies for 100% USDA financing. That means affordable, move-in ready, and more reasons to say yes.
If you’ve been looking for the perfect mix of country charm and modern comfort—all just minutes from downtown Guthrie and easy I-35 access or hwy 74—this is it. Schedule your private showing today and see why 5345 Littlefoot Lane is ready to welcome you home.
Quick Facts
Price: $303,115
Plan: Olympia by Craft Homes
Bedrooms: 4
Bathrooms: 2
Living Space: 1,855 sq ft
Lot Size: 1.28 acres
Garage: 2-car
Builder Incentive: $5,000 toward closing costs or rate buy-down
Financing: USDA eligible
Status: Complete & Move-in Ready. Let's do this!
Open House Schedule
-
Sunday, November 16, 20252:00 to 4:00 pm11/16/2025 2:00:00 PM +00:0011/16/2025 4:00:00 PM +00:00Open House Sunday, Nov 16, 2–4 PM! Looking for your first home with more room to breathe? You’ll love 5345 Littlefoot Lane, a brand-new Olympia plan by Craft Homes on a peaceful 1.28-acre lot in Cumberland Trails. This 4-bed, 2-bath home blends modern comfort with quiet country charm—just minutes from Guthrie and easy access to I-35 or Hwy 74. Inside, the open layout feels bright and spacious, with a kitchen that’s perfect for cooking, gathering, and making memories. The primary suite offers dual vanities, a walk-in shower, and plenty of closet space. With USDA 100% financing available and a $5,000 builder incentive, this move-in-ready home could be the fresh start you’ve been waiting for. Stop by the open house—or reach out and let’s talk about how to make it yours!Add to Calendar
Home Details
Home Type
- Single Family
Year Built
- Built in 2025 | New Construction
Lot Details
- 1.28 Acre Lot
- North Facing Home
- Interior Lot
HOA Fees
- $25 Monthly HOA Fees
Parking
- 2 Car Attached Garage
Home Design
- Traditional Architecture
- Brick Exterior Construction
- Slab Foundation
- Composition Roof
Interior Spaces
- 1,855 Sq Ft Home
- 1-Story Property
- Ceiling Fan
- Laundry Room
Kitchen
- Electric Oven
- Electric Range
- Free-Standing Range
Flooring
- Carpet
- Vinyl
Bedrooms and Bathrooms
- 4 Bedrooms
- 2 Full Bathrooms
Schools
- Cotteral Elementary School
- Guthrie JHS Middle School
- Guthrie High School
Additional Features
- Covered Patio or Porch
- Central Heating and Cooling System
Community Details
- Association fees include maintenance common areas
- Mandatory home owners association
Listing and Financial Details
- Tax Lot 42
Map
Home Values in the Area
Average Home Value in this Area
Property History
| Date | Event | Price | List to Sale | Price per Sq Ft |
|---|---|---|---|---|
| 09/03/2025 09/03/25 | For Sale | $303,115 | -- | $163 / Sq Ft |
Source: MLSOK
MLS Number: 1189650
- 5365 Littlefoot Ln
- 5344 Littlefoot Ln
- 5324 Littlefoot Ln
- 745 Cumberland Trail
- Trenton Plan at Cumberland Trails
- Olympia Plan at Cumberland Trails
- Bismarck Plan at Cumberland Trails
- Richmond Plan at Cumberland Trails
- Lincoln Plan at Cumberland Trails
- Phoenix Plan at Cumberland Trails
- Hartford Plan at Cumberland Trails
- 869 Cumberland Trail
- 4659 Cumberland Farm Cir
- 5234 W Canyon Rd
- 5612 Cimarron Manor
- 4629 Cumberland Farm Cir
- 5812 Cimarron Manor
- 508 N Hogan Ave
- 5739 Cimarron Manor
- 501 N Hogan Ave
- 700 Cottage Park Cir
- 2521 W Oklahoma Ave
- 411 E Harrison Ave Unit C
- 503 E Springer Ave Unit B
- 503 E Springer Ave
- 1626 Highland Loop
- 1620 Highland Loop
- 1023 Shady Creek Cir
- 105 S Magnolia St
- 302 E Washington St
- 3213 Hunt Ln
- 1590 Deerwood Trail
- 8900 Belcaro Dr
- 4220 Calm Waters Way
- 4212 Abbey Park Dr
- 1632 Hollowbrook
- 22090 White Pine Cir
- 8316 Lambert Way
- 401 W Covell Rd
- 2709 Berkley Dr
