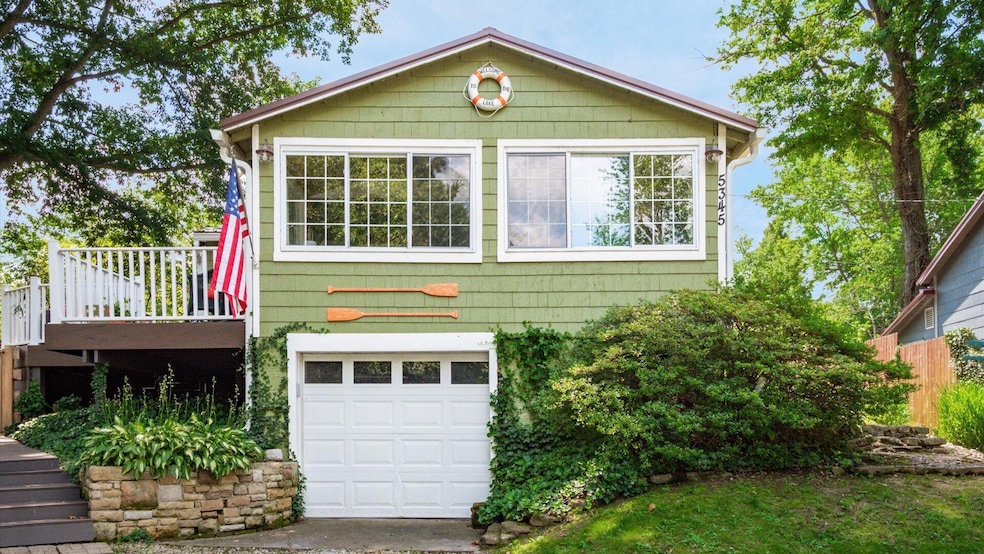
5345 Orchid Dr NE Thornville, OH 43076
Estimated payment $1,641/month
Highlights
- Deck
- Main Floor Primary Bedroom
- Fenced Yard
- 2-Story Property
- No HOA
- 1 Car Attached Garage
About This Home
Experience the Buckeye Lake Lifestyle Without Breaking the Bank!
Imagine waking up to the gentle breeze of Buckeye Lake, just steps from your charming 2-bedroom, 1-bath raised ranch. Nestled under a canopy of mature trees, this home offers a peek at the water and the perfect blend of affordable lake living with fantastic upgrades.
This isn't just a house; it's a gateway to endless recreation. You'll be less than a block from Buckeye Lake State Park, offering convenient dock rentals, a playground, and even a pickleball court for some friendly competition.
Step inside and discover a remodeled and updated oasis. Enjoy peace of mind with a new metal roof (2025), an updated bathroom & kitchen, and a newer HVAC system . The exterior boasts durable Rhino Shield paint and a lovely composite deck, perfect for sipping your morning coffee while overlooking your spacious, fully fenced 120'x100' lot. There's even plenty of room to build an oversized garage or pole barn for all your lake toys!
Located in the quaint community of Fairfield Beach, you'll love zipping around in your golf cart and soaking in the relaxed atmosphere. This is a truly well-cared-for home on an oversized lot, offering an incredible opportunity to embrace the Buckeye Lake lifestyle you've always dreamed of at an unbeatable value.
Ready to make lake living your reality?
Home Details
Home Type
- Single Family
Est. Annual Taxes
- $2,192
Year Built
- Built in 1900
Lot Details
- Fenced Yard
- Fenced
Parking
- 1 Car Attached Garage
- Heated Garage
Home Design
- 2-Story Property
- Block Foundation
- Wood Siding
Interior Spaces
- 973 Sq Ft Home
- Insulated Windows
- Partial Basement
Kitchen
- Electric Range
- Microwave
Flooring
- Laminate
- Vinyl
Bedrooms and Bathrooms
- 2 Main Level Bedrooms
- Primary Bedroom on Main
- 1 Full Bathroom
Outdoor Features
- Deck
Utilities
- Forced Air Heating and Cooling System
- Heating System Uses Gas
- Water Filtration System
- Well
Community Details
- No Home Owners Association
Listing and Financial Details
- Assessor Parcel Number 0461003-310
Map
Home Values in the Area
Average Home Value in this Area
Tax History
| Year | Tax Paid | Tax Assessment Tax Assessment Total Assessment is a certain percentage of the fair market value that is determined by local assessors to be the total taxable value of land and additions on the property. | Land | Improvement |
|---|---|---|---|---|
| 2024 | $3,294 | $54,810 | $6,440 | $48,370 |
| 2023 | $2,165 | $54,810 | $6,440 | $48,370 |
| 2022 | $2,177 | $54,810 | $6,440 | $48,370 |
| 2021 | $1,566 | $35,400 | $4,830 | $30,570 |
| 2020 | $1,569 | $35,400 | $4,830 | $30,570 |
| 2019 | $1,569 | $35,400 | $4,830 | $30,570 |
| 2018 | $1,517 | $30,960 | $4,830 | $26,130 |
| 2017 | $1,517 | $30,960 | $4,830 | $26,130 |
| 2016 | $1,397 | $30,960 | $4,830 | $26,130 |
| 2015 | $1,323 | $28,840 | $4,830 | $24,010 |
| 2014 | $1,068 | $28,840 | $4,830 | $24,010 |
| 2013 | $1,068 | $34,590 | $4,830 | $29,760 |
Property History
| Date | Event | Price | Change | Sq Ft Price |
|---|---|---|---|---|
| 07/11/2025 07/11/25 | For Sale | $267,500 | -- | $275 / Sq Ft |
Purchase History
| Date | Type | Sale Price | Title Company |
|---|---|---|---|
| Warranty Deed | $105,000 | Quality Choice Title Box | |
| Survivorship Deed | $114,000 | Title First Agency Inc |
Mortgage History
| Date | Status | Loan Amount | Loan Type |
|---|---|---|---|
| Open | $29,800 | Future Advance Clause Open End Mortgage | |
| Open | $71,000 | New Conventional | |
| Previous Owner | $110,500 | Purchase Money Mortgage |
Similar Homes in Thornville, OH
Source: Columbus and Central Ohio Regional MLS
MLS Number: 225024513
APN: 04-61003-310
- 13703 King Rd NE
- 13550 Laurel Rd NE
- 13424 Ivy Rd NE
- 13428 King Rd NE
- 5557 Lake Shore Dr NE
- 5130 Bateson Dr NE
- 00 King Rd NE
- 0 King Rd NE
- 13404 Maple Rd NE
- 5102 Bateson Beach Dr NE
- 13376 Laurel Rd NE
- 13376 Maple Rd NE
- 13395 Maple Rd NE
- 13541 Queen Rd NE
- 5725 Dahlia Dr NE
- 0 Forrest Rd NE
- 13334 Pine Rd NE
- 13192 Juniper Rd NE
- 13212 Maple Rd NE
- 13200 Elm Rd NE
- 4 Snug Harbor Island
- 216 Wood St
- 101 Canal Rd
- 27 Scioto Dr Unit h
- 614 N Main St
- 2010 W Main St
- 95 S Westmoor Ave
- 224 N Yencer St
- 351 W Fairview Ave
- 1200 Hollar Ln
- 79 Weston
- 135 S 30th St Unit A
- 1614 Crystal Ct
- 1706 Lakeview Dr
- 273 Union St
- 327 Union St
- 569 W Main St
- 1725 Watson Rd SE Unit d
- 160 Whittington Place
- 256 W Main St






