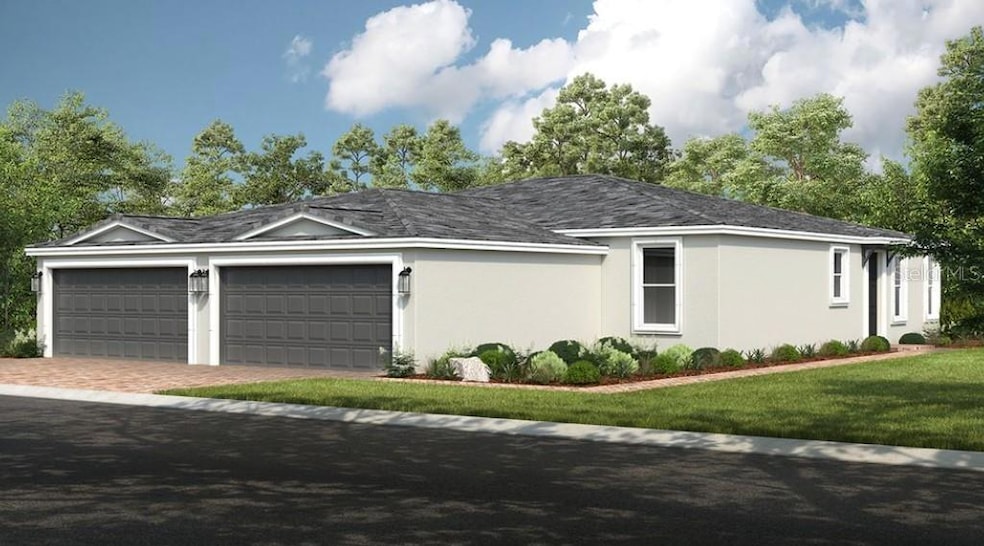
5345 Spoonflower Ct Saint Cloud, FL 34771
Estimated payment $2,733/month
Highlights
- Fitness Center
- Gated Community
- Traditional Architecture
- Under Construction
- Open Floorplan
- High Ceiling
About This Home
Under Construction. New Construction – October Completion! Built by Taylor Morrison, America’s Most Trusted Homebuilder. Experience resort-style living in St. Cloud, Florida, at Esplanade within the gated Center Lake Ranch community. With only 300 homes offering stunning nature and pond views, every detail is designed for peace and relaxation. Enjoy wellness-focused amenities like a pool, spa, fitness center, and movement studio. Stay active with pickleball, bocce, or strolls through the Bark Park, while concierge services and community events keep life exciting. With planned trails, parks, and an 11-acre Central Park, Esplanade offers a serene, nature-filled lifestyle with easy access to major roads. Welcome to the Caicos at 5345 Spoonflower Court in Esplanade at Center Lake Ranch! This floorplan offers a thoughtful layout that blends comfort and style. At the front of the home, a secondary bedroom, nearby bath, and private study offer a quiet space for guests or work. The heart of the home features a bright great room, designer kitchen, and separate dining area—all visible from the charming side entry. Tucked away, the elegant primary suite includes a spacious walk-in closet, dual-sink vanity, and expansive shower for a peaceful retreat. Additional Highlights Include: Pocket door at bedroom 2 into bath 2, covered extended lanai, and study in place of flex. Photos are for representative purposes only. MLS#O6333247
Listing Agent
TAYLOR MORRISON REALTY OF FLORIDA INC License #3601813 Listed on: 08/05/2025
Home Details
Home Type
- Single Family
Year Built
- Built in 2025 | Under Construction
Lot Details
- 5,060 Sq Ft Lot
- South Facing Home
- Oversized Lot
HOA Fees
- $408 Monthly HOA Fees
Parking
- 2 Car Attached Garage
- Garage Door Opener
- Driveway
Home Design
- Home is estimated to be completed on 10/31/25
- Traditional Architecture
- Villa
- Slab Foundation
- Shingle Roof
- Concrete Siding
- Block Exterior
- Stucco
Interior Spaces
- 1,515 Sq Ft Home
- Open Floorplan
- High Ceiling
- Sliding Doors
- Great Room
- Dining Room
- Den
- Inside Utility
- Laundry Room
Kitchen
- Cooktop
- Microwave
- Dishwasher
Flooring
- Carpet
- Vinyl
Bedrooms and Bathrooms
- 2 Bedrooms
- Split Bedroom Floorplan
- 2 Full Bathrooms
- Shower Only
Utilities
- Central Heating and Cooling System
- Underground Utilities
- Natural Gas Connected
- Tankless Water Heater
- High Speed Internet
- Phone Available
- Cable TV Available
Additional Features
- Reclaimed Water Irrigation System
- Rain Gutters
Listing and Financial Details
- Home warranty included in the sale of the property
- Tax Lot 122
- Assessor Parcel Number 28-25-31-0944-0001-1220
- $1,930 per year additional tax assessments
Community Details
Overview
- Association fees include pool
- The Waters At Center Lake Ranch HOA
- Built by Taylor Morrison
- Esplanade At Center Lake Ranch Subdivision, Caicos Floorplan
Recreation
- Pickleball Courts
- Fitness Center
- Community Pool
- Dog Park
Security
- Gated Community
Map
Home Values in the Area
Average Home Value in this Area
Tax History
| Year | Tax Paid | Tax Assessment Tax Assessment Total Assessment is a certain percentage of the fair market value that is determined by local assessors to be the total taxable value of land and additions on the property. | Land | Improvement |
|---|---|---|---|---|
| 2024 | -- | $5,000 | $5,000 | -- |
Property History
| Date | Event | Price | Change | Sq Ft Price |
|---|---|---|---|---|
| 08/08/2025 08/08/25 | Price Changed | $359,000 | +12.2% | $237 / Sq Ft |
| 08/05/2025 08/05/25 | For Sale | $320,000 | -- | $211 / Sq Ft |
Similar Homes in Saint Cloud, FL
Source: Stellar MLS
MLS Number: O6333247
APN: 28-25-31-0944-0001-1220
- 5337 Spoonflower Ct
- 5350 Spoonflower Ct
- 5352 Spoonflower Ct
- 5362 Spoonflower Ct
- 5267 Stone Ridge Place
- 5253 Quillback Ln
- 5241 Quillback Ln
- 5229 Quillback Ln
- 5224 Stone Ridge Place
- 5223 Quillback Ln
- Azzurro Plan at Esplanade at Center Lake Ranch
- Letizia Plan at Esplanade at Center Lake Ranch
- Farnese Plan at Esplanade at Center Lake Ranch
- Kona Plan at Esplanade at Center Lake Ranch
- Caicos Plan at Esplanade at Center Lake Ranch
- Lazio Plan at Esplanade at Center Lake Ranch
- Ambra Plan at Esplanade at Center Lake Ranch
- Pallazio Plan at Esplanade at Center Lake Ranch
- 852 Arbor Green Trail
- 1042 Teal Creek Dr
- 5229 Quillback Ln
- 1215 Teal Creek Dr Unit A
- 5244 Stephs Field St
- 5232 Stephs Field St
- 573 Sun Warbler Way
- 535 Amadoras Way
- 464 Adalines Alley
- 6494 Rover Way
- 2938 Journey Place
- 6399 Trailblaze Bend
- 240 Whistling Duck Trail
- 453 Sun Warbler Way
- 445 Sun Warbler Way
- 5291 Meredrew Ln
- 5292 Sanders Oak Trail
- 5264 Sanders Oak Trail
- 5273 Sanders Oak Trail
- 5265 Sanders Oak Trail
- 637 Talisi Loop
- 640 Talisi Loop






