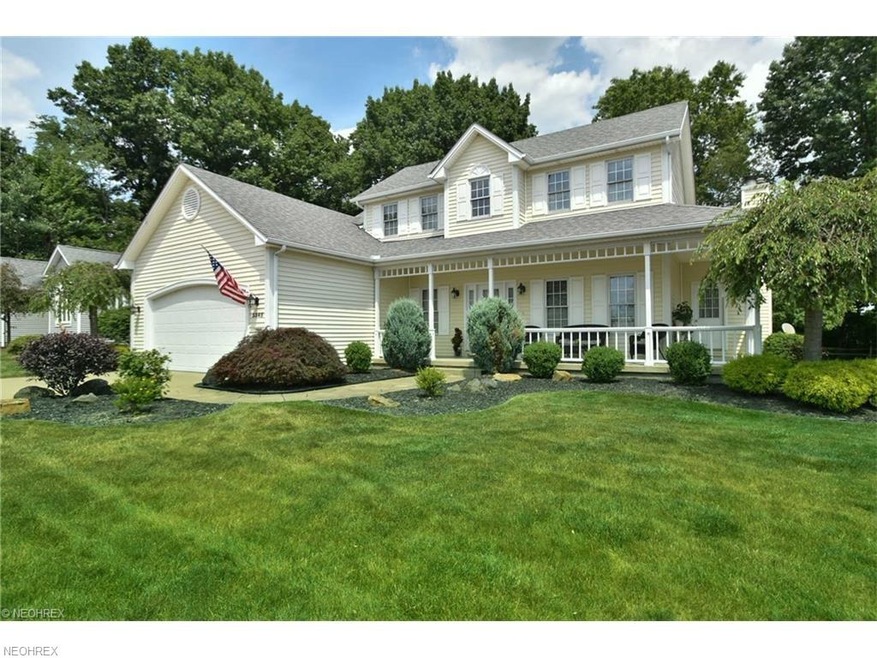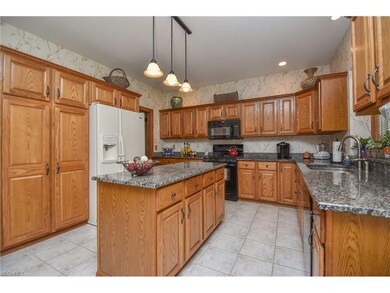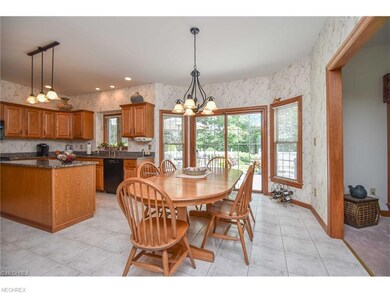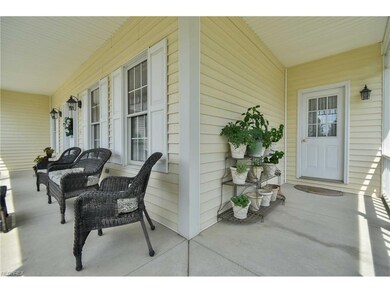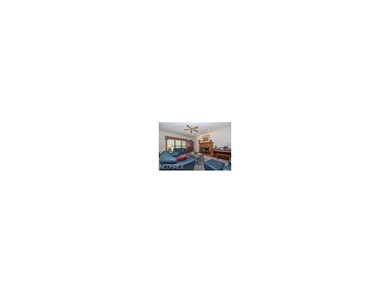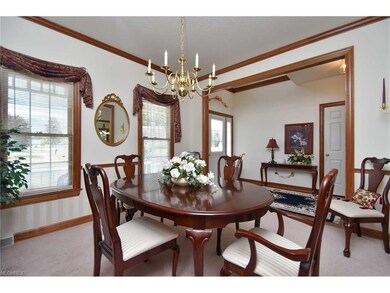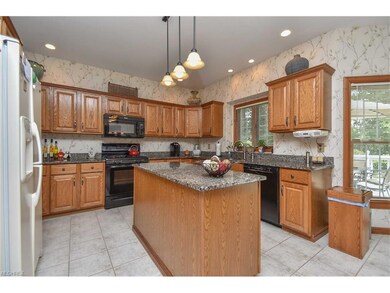
5345 Sycamore Hill Dr New Middletown, OH 44442
Highlights
- Deck
- Traditional Architecture
- Cul-De-Sac
- Springfield Elementary School Rated A-
- 1 Fireplace
- Porch
About This Home
As of April 2025Spectacular 4 Bedroom Home with a Master Suite/ Glamor Bath on the 1st floor. Meticulous landscaping, Wrap around front porch with Front Foyer entrance and Living Room entry side door. Walk into an open floor plan with all 9' ceilings (some higher). Hardwood flooring in the Foyer and hallway. Open Formal Dining Room, Great Room which has a gorgeous Fireplace. Pella Windows in abundance, delights you in a well lighted home for entertaining. An amazing Large Kitchen and Dinette, Granite Counters, great abundance of Cabinets and Large Island. Bayed out Window and Sliding doors in the Dinette area leads out to the well sized deck (recently treated with specific new deck product). Beautiful landscaped and private backyard. Half Bath with a pedestal sink and First floor Laundry off of the hardwood floored hallway. The Stairwell in the Foyer takes you up to the other bedrooms which are large in size some have walk in closets. Updated Bath with granite counter. Kitchen and M/Bath09' Remodeled. Upstairs bath 2013. Roof 09', A/C new, 200 Amp Service, Security System, Sump Pump new, 12 Course Basement, Heated Gutter on the back of the Home, Down lights throughout, new Bosch Dishwasher. 20 x 24 Garage. The Grand Finale a Finished Basement 30 x 24 drywalled, crown molding, carpeted Wow and a Bar area. Did I mention you could eat off of the floor of this home it is sooo...clean. There is still lots of storage in the basement even with it being finished. Glass block windows too.
Last Buyer's Agent
John Lapin
Deleted Agent License #2012002221
Home Details
Home Type
- Single Family
Est. Annual Taxes
- $2,496
Year Built
- Built in 1995
Lot Details
- 0.26 Acre Lot
- Cul-De-Sac
Home Design
- Traditional Architecture
- Asphalt Roof
- Vinyl Construction Material
Interior Spaces
- 2-Story Property
- 1 Fireplace
- Finished Basement
- Basement Fills Entire Space Under The House
- Fire and Smoke Detector
- Dryer
Kitchen
- Built-In Oven
- Range
- Microwave
- Freezer
- Dishwasher
- Disposal
Bedrooms and Bathrooms
- 4 Bedrooms
Parking
- 2 Car Attached Garage
- Garage Drain
- Garage Door Opener
Eco-Friendly Details
- Electronic Air Cleaner
Outdoor Features
- Deck
- Porch
Utilities
- Forced Air Heating and Cooling System
- Heating System Uses Gas
Community Details
- Sycamore Hill 03 Sec 11 Community
Listing and Financial Details
- Assessor Parcel Number 01-068-0-002.18-0
Ownership History
Purchase Details
Home Financials for this Owner
Home Financials are based on the most recent Mortgage that was taken out on this home.Purchase Details
Home Financials for this Owner
Home Financials are based on the most recent Mortgage that was taken out on this home.Purchase Details
Home Financials for this Owner
Home Financials are based on the most recent Mortgage that was taken out on this home.Purchase Details
Home Financials for this Owner
Home Financials are based on the most recent Mortgage that was taken out on this home.Similar Homes in the area
Home Values in the Area
Average Home Value in this Area
Purchase History
| Date | Type | Sale Price | Title Company |
|---|---|---|---|
| Warranty Deed | $385,000 | American Title | |
| Survivorship Deed | $256,000 | None Available | |
| Interfamily Deed Transfer | -- | Attorney | |
| No Value Available | -- | -- |
Mortgage History
| Date | Status | Loan Amount | Loan Type |
|---|---|---|---|
| Open | $265,000 | New Conventional | |
| Previous Owner | $204,800 | New Conventional | |
| Previous Owner | $154,700 | Stand Alone Refi Refinance Of Original Loan | |
| Previous Owner | $260,000 | Unknown | |
| Previous Owner | -- | No Value Available |
Property History
| Date | Event | Price | Change | Sq Ft Price |
|---|---|---|---|---|
| 04/15/2025 04/15/25 | Sold | $385,000 | -3.8% | $169 / Sq Ft |
| 03/18/2025 03/18/25 | Pending | -- | -- | -- |
| 02/27/2025 02/27/25 | Price Changed | $400,000 | -3.6% | $175 / Sq Ft |
| 12/02/2024 12/02/24 | For Sale | $415,000 | +62.1% | $182 / Sq Ft |
| 08/25/2017 08/25/17 | Sold | $256,000 | -3.4% | $68 / Sq Ft |
| 07/10/2017 07/10/17 | Pending | -- | -- | -- |
| 05/24/2017 05/24/17 | Price Changed | $264,900 | -1.9% | $70 / Sq Ft |
| 04/12/2017 04/12/17 | Price Changed | $269,900 | -1.3% | $71 / Sq Ft |
| 03/22/2017 03/22/17 | Price Changed | $273,500 | -1.6% | $72 / Sq Ft |
| 03/09/2017 03/09/17 | For Sale | $277,900 | -- | $73 / Sq Ft |
Tax History Compared to Growth
Tax History
| Year | Tax Paid | Tax Assessment Tax Assessment Total Assessment is a certain percentage of the fair market value that is determined by local assessors to be the total taxable value of land and additions on the property. | Land | Improvement |
|---|---|---|---|---|
| 2024 | $4,302 | $106,690 | $8,740 | $97,950 |
| 2023 | $4,309 | $106,690 | $8,740 | $97,950 |
| 2022 | $3,636 | $80,970 | $7,280 | $73,690 |
| 2021 | $3,664 | $80,970 | $7,280 | $73,690 |
| 2020 | $3,681 | $80,970 | $7,280 | $73,690 |
| 2019 | $3,251 | $67,680 | $7,280 | $60,400 |
| 2018 | $2,800 | $67,680 | $7,280 | $60,400 |
| 2017 | $2,656 | $67,680 | $7,280 | $60,400 |
| 2016 | $2,564 | $63,070 | $8,090 | $54,980 |
| 2015 | $2,496 | $63,070 | $8,090 | $54,980 |
| 2014 | $2,508 | $63,070 | $8,090 | $54,980 |
| 2013 | $2,484 | $63,070 | $8,090 | $54,980 |
Agents Affiliated with this Home
-
M
Seller's Agent in 2025
Michael Squibbs
Brokers Realty Group
(330) 980-8710
3 Total Sales
-
E
Buyer's Agent in 2025
Elizabeth Mutschler
Keller Williams Chervenic Realty
(724) 651-9345
112 Total Sales
-

Seller's Agent in 2017
Ginny Rudolphi
TG Real Estate
(330) 565-2097
98 Total Sales
-
J
Buyer's Agent in 2017
John Lapin
Deleted Agent
Map
Source: MLS Now
MLS Number: 3883763
APN: 01-068-0-002.18-0
- 59 Sycamore Dr
- 0 Youngstown - Pittsburgh Rd Unit 5110475
- 10901 Main St
- 5272 Middletown Rd E
- 9925 Struthers Rd
- 5541 E Calla Rd
- 8 Hedgerow Place
- 92 Woodland Dr
- 0 Meadowbrook Dr Unit 5110501
- 4760 Tree Line Trail
- 0 Brungard Rd
- 170 Sandy Ct Unit 11
- 170 Sandy Ct Unit 2
- 0 Sandy Ct Unit 5110511
- 10115 Carrie Ct
- 10105 Carrie Ct
- 4025 Shelly Lynn Dr
- 10310 Carrousel Woods Dr
- 11.61 acres Stateline Rd
- 6338 E South Range Rd
