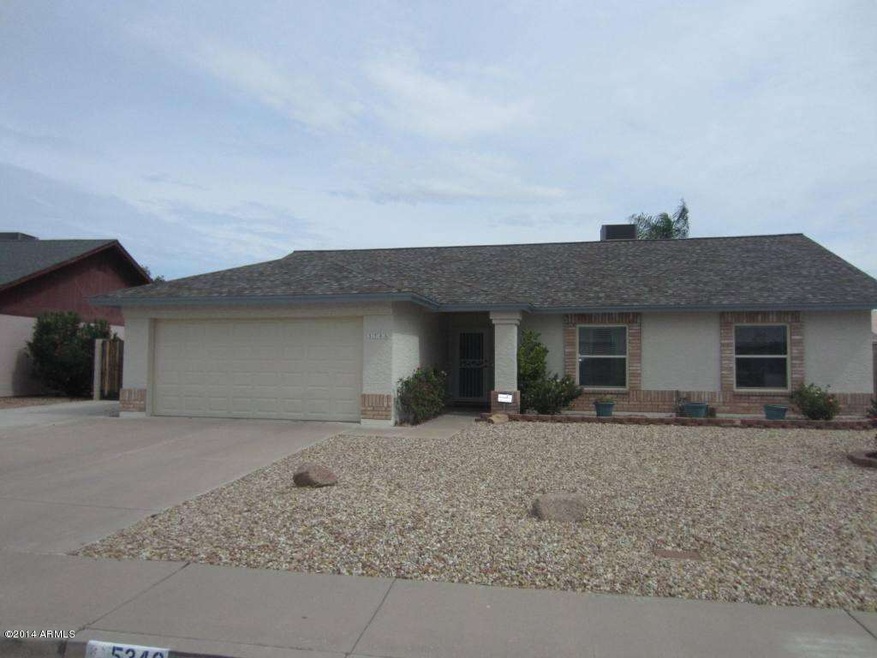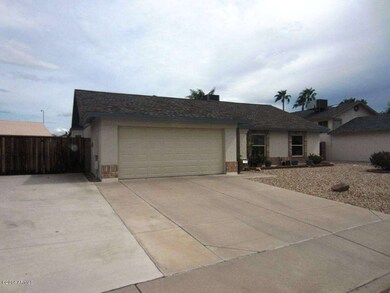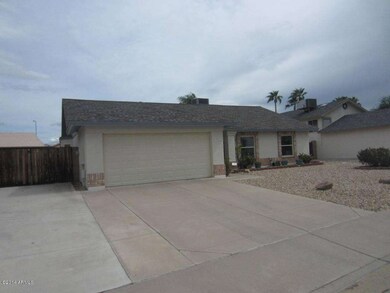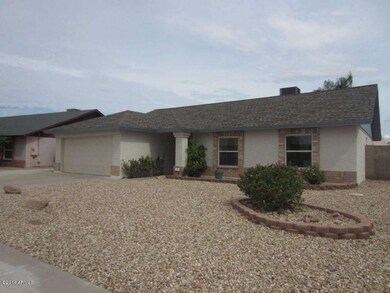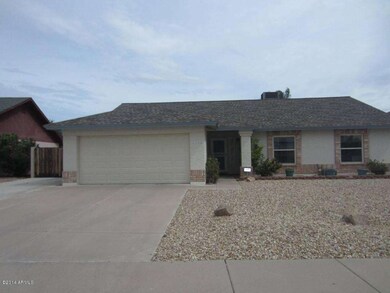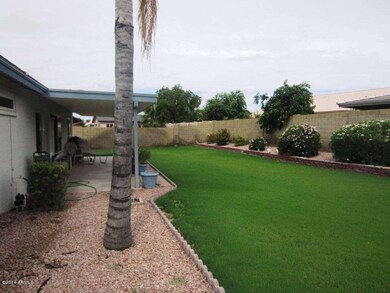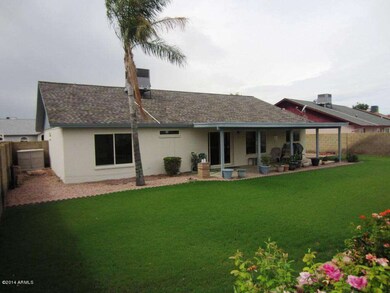
5346 E Emelita Ave Mesa, AZ 85206
Arizona Valencia NeighborhoodHighlights
- RV Gated
- Vaulted Ceiling
- Covered Patio or Porch
- Franklin at Brimhall Elementary School Rated A
- No HOA
- 3-minute walk to Enid Park
About This Home
As of January 2025This is a great 3 bedroom 2 bath home that shows tremendous pride of ownership. This home has been very well maintained and has a lot of extras! Large OPEN FLOORPLAN with VAULTED CEILINGS, UPGRADED WINDOWS throughout the home (great for efficiency). NEW AC UNIT and HOT WATER HEATER installed 3 years ago, NEW ROOF put on only 6 years ago, SOFT WATER SYSTEM, INSULATED GARAGE DOOR with NEW OPENER and a large RV GATE! This home is also SOLID BLOCK Construction and has had recent aluminum siding/ gutters installed. One block away from ENID PARK and close to shopping and US- 60!
Home Details
Home Type
- Single Family
Est. Annual Taxes
- $1,107
Year Built
- Built in 1988
Lot Details
- 8,153 Sq Ft Lot
- Desert faces the front of the property
- Block Wall Fence
- Front and Back Yard Sprinklers
- Grass Covered Lot
Parking
- 2 Car Garage
- Side or Rear Entrance to Parking
- Garage Door Opener
- RV Gated
Home Design
- Composition Roof
- Block Exterior
- Siding
- Stucco
Interior Spaces
- 1,806 Sq Ft Home
- 1-Story Property
- Vaulted Ceiling
- Ceiling Fan
- Double Pane Windows
- Low Emissivity Windows
Kitchen
- Built-In Microwave
- Kitchen Island
Flooring
- Carpet
- Tile
Bedrooms and Bathrooms
- 3 Bedrooms
- 2 Bathrooms
- Dual Vanity Sinks in Primary Bathroom
Outdoor Features
- Covered Patio or Porch
Schools
- Madison Elementary School
- Brimhall Junior High School
- Skyline High School
Utilities
- Refrigerated Cooling System
- Heating Available
- Water Filtration System
- High Speed Internet
- Cable TV Available
Listing and Financial Details
- Home warranty included in the sale of the property
- Tax Lot 57
- Assessor Parcel Number 141-83-611
Community Details
Overview
- No Home Owners Association
- Association fees include no fees
- Built by FULTON HOMES
- Eastview Subdivision
Recreation
- Community Playground
- Bike Trail
Ownership History
Purchase Details
Home Financials for this Owner
Home Financials are based on the most recent Mortgage that was taken out on this home.Purchase Details
Home Financials for this Owner
Home Financials are based on the most recent Mortgage that was taken out on this home.Purchase Details
Home Financials for this Owner
Home Financials are based on the most recent Mortgage that was taken out on this home.Purchase Details
Purchase Details
Home Financials for this Owner
Home Financials are based on the most recent Mortgage that was taken out on this home.Purchase Details
Home Financials for this Owner
Home Financials are based on the most recent Mortgage that was taken out on this home.Similar Homes in Mesa, AZ
Home Values in the Area
Average Home Value in this Area
Purchase History
| Date | Type | Sale Price | Title Company |
|---|---|---|---|
| Warranty Deed | $470,000 | Navi Title Agency | |
| Warranty Deed | $470,000 | Navi Title Agency | |
| Warranty Deed | $325,000 | Grand Canyon Title Agency | |
| Warranty Deed | $203,000 | Old Republic Title Ins Agenc | |
| Interfamily Deed Transfer | -- | None Available | |
| Interfamily Deed Transfer | -- | Lawyers Title Ins | |
| Warranty Deed | $195,500 | Lawyers Title Ins |
Mortgage History
| Date | Status | Loan Amount | Loan Type |
|---|---|---|---|
| Previous Owner | $446,500 | New Conventional | |
| Previous Owner | $297,500 | New Conventional | |
| Previous Owner | $199,323 | FHA | |
| Previous Owner | $38,000 | Credit Line Revolving | |
| Previous Owner | $19,550 | Stand Alone Second | |
| Previous Owner | $156,400 | Purchase Money Mortgage | |
| Previous Owner | $156,400 | Purchase Money Mortgage | |
| Previous Owner | $85,800 | Unknown |
Property History
| Date | Event | Price | Change | Sq Ft Price |
|---|---|---|---|---|
| 01/10/2025 01/10/25 | Sold | $470,000 | -3.1% | $260 / Sq Ft |
| 12/15/2024 12/15/24 | Pending | -- | -- | -- |
| 12/04/2024 12/04/24 | Price Changed | $485,000 | -1.4% | $269 / Sq Ft |
| 11/13/2024 11/13/24 | Price Changed | $492,000 | -1.6% | $272 / Sq Ft |
| 10/22/2024 10/22/24 | For Sale | $500,000 | +53.8% | $277 / Sq Ft |
| 05/29/2020 05/29/20 | Sold | $325,000 | -3.0% | $180 / Sq Ft |
| 04/17/2020 04/17/20 | Pending | -- | -- | -- |
| 04/15/2020 04/15/20 | For Sale | $335,000 | +65.0% | $185 / Sq Ft |
| 12/12/2014 12/12/14 | Sold | $203,000 | -4.2% | $112 / Sq Ft |
| 11/16/2014 11/16/14 | Pending | -- | -- | -- |
| 10/30/2014 10/30/14 | Price Changed | $212,000 | -1.4% | $117 / Sq Ft |
| 09/18/2014 09/18/14 | For Sale | $215,000 | -- | $119 / Sq Ft |
Tax History Compared to Growth
Tax History
| Year | Tax Paid | Tax Assessment Tax Assessment Total Assessment is a certain percentage of the fair market value that is determined by local assessors to be the total taxable value of land and additions on the property. | Land | Improvement |
|---|---|---|---|---|
| 2025 | $1,662 | $19,566 | -- | -- |
| 2024 | $1,681 | $18,635 | -- | -- |
| 2023 | $1,681 | $33,120 | $6,620 | $26,500 |
| 2022 | $1,645 | $25,530 | $5,100 | $20,430 |
| 2021 | $1,682 | $24,200 | $4,840 | $19,360 |
| 2020 | $1,659 | $21,750 | $4,350 | $17,400 |
| 2019 | $1,539 | $18,470 | $3,690 | $14,780 |
| 2018 | $1,468 | $17,720 | $3,540 | $14,180 |
| 2017 | $1,423 | $17,430 | $3,480 | $13,950 |
| 2016 | $1,397 | $16,470 | $3,290 | $13,180 |
| 2015 | $1,317 | $15,380 | $3,070 | $12,310 |
Agents Affiliated with this Home
-
Michael D'Elena

Seller's Agent in 2025
Michael D'Elena
Compass
(602) 317-4761
1 in this area
215 Total Sales
-
Olivia Reed
O
Buyer's Agent in 2025
Olivia Reed
My Home Group Real Estate
(425) 736-3906
1 in this area
18 Total Sales
-
Robert Tolnai

Seller's Agent in 2020
Robert Tolnai
Best Homes Real Estate
(602) 516-5360
122 Total Sales
-
Adam Coe

Seller's Agent in 2014
Adam Coe
DeLex Realty
(602) 380-2050
158 Total Sales
-
Bruce Coe
B
Seller Co-Listing Agent in 2014
Bruce Coe
DeLex Realty
(480) 390-8622
-
Robert Nelson

Buyer's Agent in 2014
Robert Nelson
HomeSmart
(602) 570-0723
13 Total Sales
Map
Source: Arizona Regional Multiple Listing Service (ARMLS)
MLS Number: 5173492
APN: 141-83-611
- 963 S Seton
- 5537 E Drummer Ave
- 5142 E Edgewood Cir
- 5539 E Dragoon Ave
- 5122 E Emerald Cir
- 5410 E Gable Ave
- 1204 S Arroya Cir
- 5215 E Southern Ave
- 5057 E Dragoon Ave
- 2088 Leisure World
- 5234 E Carol Ave
- 5624 E Garnet Ave
- 2461 Leisure World
- 542 S Higley Rd Unit 52
- 542 S Higley Rd Unit 89
- 542 S Higley Rd Unit 99
- 428 S Sunnyvale
- 636 S Rosemont
- 5633 E Grove Cir
- 2005 Leisure World
