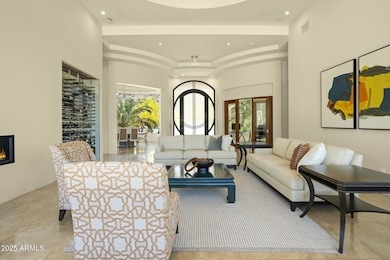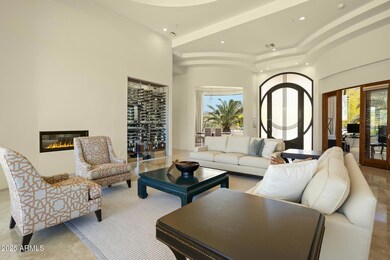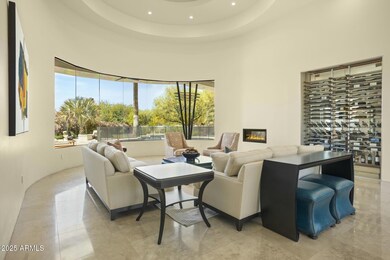5346 E Royal Palm Rd Paradise Valley, AZ 85253
Estimated payment $25,158/month
Highlights
- Play Pool
- Mountain View
- Two Way Fireplace
- Cherokee Elementary School Rated A
- Contemporary Architecture
- Wood Flooring
About This Home
This single-level, contemporary Paradise Valley estate situated at the base of Mummy Mountain was thoughtfully designed by award winning architect, Nick Tsontakis, for easy living and entertaining.
The 5614 sqft home features 4 spacious bedrooms, an office, a large bonus room, 7 bathrooms, 2 laundry rooms, and a 4 car garage. It sits on 1.05 acres of flat, mountain adjacent land and is positioned ideally to maximize views from every room. Upon entering the custom 12 ft iron front door, 20+ ft ceilings and panoramic windows showcase the resort-style backyard. The office and formal dining are on either side of the entry and each have massive, curved windows giving natural light and views.
A temp controlled 300+ bottle glass wine wall by Heritage Vine and double-sided fireplace create a seamless flow from the formal living room into the open great living area. A chef's kitchen with Subzero and Wolf Appliances, walk-in pantry, and large island with seating for 4-5 opens to the generously sized family room, dining nook and wet bar to create an ideal area for easy entertaining. Two powder rooms flank the home's center and a butler's pantry with second dishwasher connects the kitchen and dining. All bedrooms are ensuite with walk-in closet. The Master has 2 generous closets, a second laundry room, walk through shower, jet tub, and backyard access.
The backyard features a large covered patio, open travertine and grassy areas with Phoenix Mountain Preserve views, a built-in gas fire pit, gas grill, mini fridge and outdoor bar seating. The swimming pool has a water feature and removable pool fence. There is a full outdoor bathroom with shower, RV gate and access to the 4 car garage. There is room to accommodate an addition, expand the garage, build a guest house or enjoy as is.
PV is centrally located, 20 min from the airport and close to the valley's best dining, shopping, golf, resorts and schools.
Home Details
Home Type
- Single Family
Est. Annual Taxes
- $10,988
Year Built
- Built in 2006
Lot Details
- 1.05 Acre Lot
- Block Wall Fence
- Corner Lot
- Backyard Sprinklers
- Grass Covered Lot
Parking
- 4 Car Garage
- 5 Open Parking Spaces
- Garage ceiling height seven feet or more
- Garage Door Opener
- Circular Driveway
Home Design
- Designed by Nick Tsontakis Architects
- Contemporary Architecture
- Roof Updated in 2025
- Foam Roof
- Block Exterior
- Stucco
Interior Spaces
- 5,612 Sq Ft Home
- 1-Story Property
- Wet Bar
- Ceiling height of 9 feet or more
- Ceiling Fan
- 2 Fireplaces
- Two Way Fireplace
- Double Pane Windows
- Mechanical Sun Shade
- Mountain Views
- Security System Owned
Kitchen
- Eat-In Kitchen
- Breakfast Bar
- Gas Cooktop
- Kitchen Island
- Granite Countertops
Flooring
- Wood
- Tile
Bedrooms and Bathrooms
- 4 Bedrooms
- Remodeled Bathroom
- Primary Bathroom is a Full Bathroom
- 7 Bathrooms
- Dual Vanity Sinks in Primary Bathroom
- Bidet
- Hydromassage or Jetted Bathtub
- Bathtub With Separate Shower Stall
Accessible Home Design
- No Interior Steps
Pool
- Play Pool
- Fence Around Pool
Outdoor Features
- Covered Patio or Porch
- Fire Pit
- Built-In Barbecue
Schools
- Cherokee Elementary School
- Cocopah Middle School
- Chaparral High School
Utilities
- Central Air
- Heating unit installed on the ceiling
Community Details
- No Home Owners Association
- Association fees include no fees
- Built by Curtis
- Turquoise Hills Subdivision
Listing and Financial Details
- Tax Lot 25
- Assessor Parcel Number 168-65-018
Map
Home Values in the Area
Average Home Value in this Area
Tax History
| Year | Tax Paid | Tax Assessment Tax Assessment Total Assessment is a certain percentage of the fair market value that is determined by local assessors to be the total taxable value of land and additions on the property. | Land | Improvement |
|---|---|---|---|---|
| 2025 | $10,988 | $247,624 | -- | -- |
| 2024 | $13,756 | $235,833 | -- | -- |
| 2023 | $13,756 | $272,410 | $54,480 | $217,930 |
| 2022 | $13,172 | $224,520 | $44,900 | $179,620 |
| 2021 | $14,040 | $204,470 | $40,890 | $163,580 |
| 2020 | $13,946 | $194,020 | $38,800 | $155,220 |
| 2019 | $13,501 | $185,530 | $37,100 | $148,430 |
| 2018 | $13,388 | $189,300 | $37,860 | $151,440 |
| 2017 | $13,438 | $173,380 | $34,670 | $138,710 |
| 2016 | $13,374 | $176,660 | $35,330 | $141,330 |
| 2015 | $12,690 | $176,660 | $35,330 | $141,330 |
Property History
| Date | Event | Price | Change | Sq Ft Price |
|---|---|---|---|---|
| 07/07/2025 07/07/25 | Pending | -- | -- | -- |
| 05/02/2025 05/02/25 | Price Changed | $4,550,000 | -6.2% | $811 / Sq Ft |
| 04/17/2025 04/17/25 | For Sale | $4,850,000 | +182.0% | $864 / Sq Ft |
| 12/28/2017 12/28/17 | Sold | $1,720,000 | -4.2% | $321 / Sq Ft |
| 11/18/2017 11/18/17 | Pending | -- | -- | -- |
| 11/01/2017 11/01/17 | For Sale | $1,795,000 | 0.0% | $335 / Sq Ft |
| 09/01/2015 09/01/15 | Rented | $6,000 | -7.7% | -- |
| 08/31/2015 08/31/15 | Under Contract | -- | -- | -- |
| 08/23/2015 08/23/15 | For Rent | $6,500 | 0.0% | -- |
| 08/15/2015 08/15/15 | Off Market | $6,500 | -- | -- |
| 08/15/2015 08/15/15 | For Rent | $6,500 | +14.0% | -- |
| 08/01/2014 08/01/14 | Rented | $5,700 | 0.0% | -- |
| 07/28/2014 07/28/14 | Under Contract | -- | -- | -- |
| 07/05/2014 07/05/14 | For Rent | $5,700 | +7.5% | -- |
| 05/01/2013 05/01/13 | Rented | $5,300 | -11.7% | -- |
| 03/22/2013 03/22/13 | Under Contract | -- | -- | -- |
| 02/01/2013 02/01/13 | For Rent | $6,000 | -- | -- |
Purchase History
| Date | Type | Sale Price | Title Company |
|---|---|---|---|
| Warranty Deed | -- | None Listed On Document | |
| Interfamily Deed Transfer | -- | None Available | |
| Warranty Deed | $1,720,000 | Chicago Title Agency Inc | |
| Interfamily Deed Transfer | -- | Tsa Title Agency | |
| Interfamily Deed Transfer | -- | Tsa Title Agency | |
| Warranty Deed | $370,000 | Security Title Agency | |
| Joint Tenancy Deed | $332,000 | Fidelity Title |
Mortgage History
| Date | Status | Loan Amount | Loan Type |
|---|---|---|---|
| Previous Owner | $1,400,000 | New Conventional | |
| Previous Owner | $500,000 | Credit Line Revolving | |
| Previous Owner | $86,000 | Credit Line Revolving | |
| Previous Owner | $1,376,000 | New Conventional | |
| Previous Owner | $1,000,000 | New Conventional | |
| Previous Owner | $400,000 | Credit Line Revolving | |
| Previous Owner | $990,000 | Purchase Money Mortgage | |
| Previous Owner | $193,875 | Unknown | |
| Previous Owner | $296,000 | New Conventional | |
| Previous Owner | $298,800 | New Conventional |
Source: Arizona Regional Multiple Listing Service (ARMLS)
MLS Number: 6853982
APN: 168-65-018
- 5301 E Vista Rica St
- 5531 E Orchid Ln
- 8230 N Mockingbird Ln
- 5441 E Via Buena Vista
- 5030 E Mockingbird Ln
- 8305 N 50th St
- 8312 N 50th St
- 8636 N Via la Serena Unit 2
- 7838 N 54th Place
- 5747 E Caballo Dr
- 8229 N Ridgeview Dr
- 8150 N Ridgeview Dr
- 8329 N Ridgeview Dr
- 8517 N 48th Place
- 5136 E Roadrunner Rd
- 5833 E Foothill Dr N Unit 88
- 5526 E Roadrunner Rd
- 8817 N 58th Place
- 9114 N 55th St
- 8901 N 58th Place







