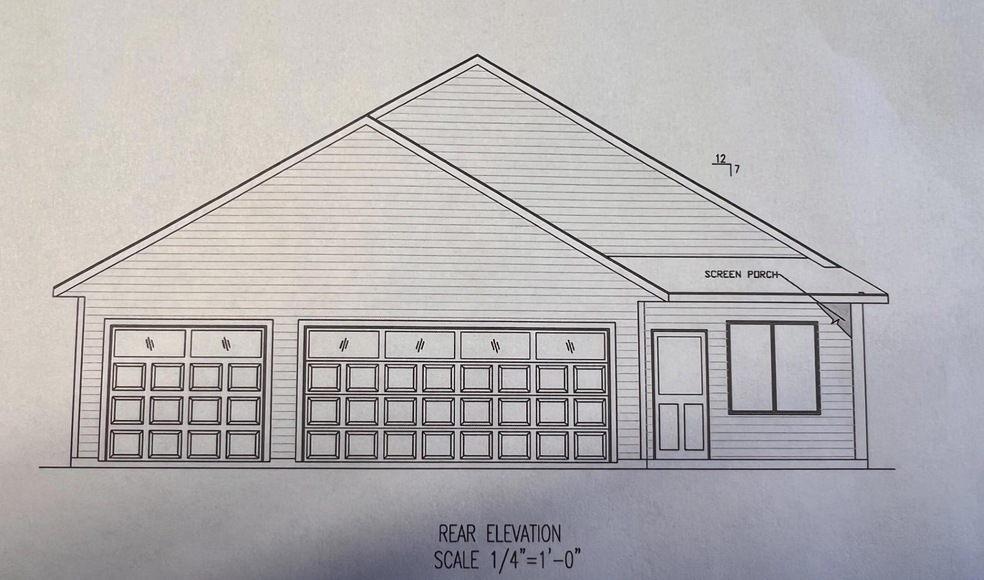
PENDING
NEW CONSTRUCTION
5346 Harvest Lake Dr NW Rochester, MN 55901
Estimated payment $2,670/month
Total Views
21
2
Beds
2
Baths
1,797
Sq Ft
$254
Price per Sq Ft
Highlights
- New Construction
- Walk-In Pantry
- The kitchen features windows
- Home Office
- Stainless Steel Appliances
- Porch
About This Home
Slab-on-grade single family home in Harvestview. Offers 2 bedrooms, 2 bathrooms, 3 car garage. This home is a pre-sold.
Townhouse Details
Home Type
- Townhome
Est. Annual Taxes
- $1,010
Year Built
- Built in 2025 | New Construction
Lot Details
- 5,358 Sq Ft Lot
- Lot Dimensions are 52x108
HOA Fees
- $100 Monthly HOA Fees
Parking
- 3 Car Attached Garage
Home Design
- Slab Foundation
Interior Spaces
- 1,797 Sq Ft Home
- 1-Story Property
- Family Room
- Living Room
- Home Office
Kitchen
- Walk-In Pantry
- Range
- Microwave
- Dishwasher
- Stainless Steel Appliances
- The kitchen features windows
Bedrooms and Bathrooms
- 2 Bedrooms
Laundry
- Dryer
- Washer
Schools
- George Gibbs Elementary School
- Dakota Middle School
- John Marshall High School
Additional Features
- Porch
- Forced Air Heating and Cooling System
Community Details
- Association fees include lawn care, trash, snow removal
- Bigelow Homes Llc Association, Phone Number (507) 529-1161
- Built by BIGELOW HOMES LLC
- Harvestview 3Rd Subdivision
Listing and Financial Details
- Assessor Parcel Number 740743078429
Map
Create a Home Valuation Report for This Property
The Home Valuation Report is an in-depth analysis detailing your home's value as well as a comparison with similar homes in the area
Home Values in the Area
Average Home Value in this Area
Tax History
| Year | Tax Paid | Tax Assessment Tax Assessment Total Assessment is a certain percentage of the fair market value that is determined by local assessors to be the total taxable value of land and additions on the property. | Land | Improvement |
|---|---|---|---|---|
| 2024 | $1,010 | $60,000 | $60,000 | $0 |
| 2023 | $764 | $50,000 | $50,000 | $0 |
| 2022 | $50 | $50,000 | $50,000 | $0 |
| 2021 | $50 | $3,000 | $3,000 | $0 |
| 2020 | $52 | $3,000 | $3,000 | $0 |
| 2019 | $52 | $3,000 | $3,000 | $0 |
| 2018 | $54 | $3,000 | $3,000 | $0 |
| 2017 | $54 | $3,000 | $3,000 | $0 |
| 2016 | $846 | $3,000 | $3,000 | $0 |
| 2015 | $844 | $3,000 | $3,000 | $0 |
| 2014 | $842 | $3,000 | $3,000 | $0 |
| 2012 | -- | $3,000 | $3,000 | $0 |
Source: Public Records
Property History
| Date | Event | Price | Change | Sq Ft Price |
|---|---|---|---|---|
| 04/23/2025 04/23/25 | Pending | -- | -- | -- |
| 04/22/2025 04/22/25 | For Sale | $457,200 | -- | $254 / Sq Ft |
Source: NorthstarMLS
Purchase History
| Date | Type | Sale Price | Title Company |
|---|---|---|---|
| Warranty Deed | $65,000 | None Listed On Document |
Source: Public Records
Mortgage History
| Date | Status | Loan Amount | Loan Type |
|---|---|---|---|
| Open | $366,000 | Construction |
Source: Public Records
Similar Homes in Rochester, MN
Source: NorthstarMLS
MLS Number: 6708584
APN: 74.07.43.078429
Nearby Homes
- 5330 Harvest Lake Dr NW
- 5314 Solstice Place NW
- 5234 Solstice Place NW
- 5523 Sundown Place NW
- 5511 Sundown Place NW
- 5515 Sundown Place NW
- 5519 Sundown Place NW
- 5215 Harvest Square Ln NW
- 5227 Harvest Square Ln NW
- Split-Level 1 Plan at Harvest View Third - Harvestview Third
- Townhome 4 Plan at Harvest West
- Townhome 3 Plan at Harvest West
- Townhome 2 Plan at Harvest West
- Townhome 1 Plan at Harvest West
- 5316 Supalla Ct NW
- 5591 Harvest Lake Dr NW
- 5151 Supalla Ct NW
- 5270 Foxfield Dr NW
- XXX 50th Ave NW
- 5123 Foxfield Dr NW
