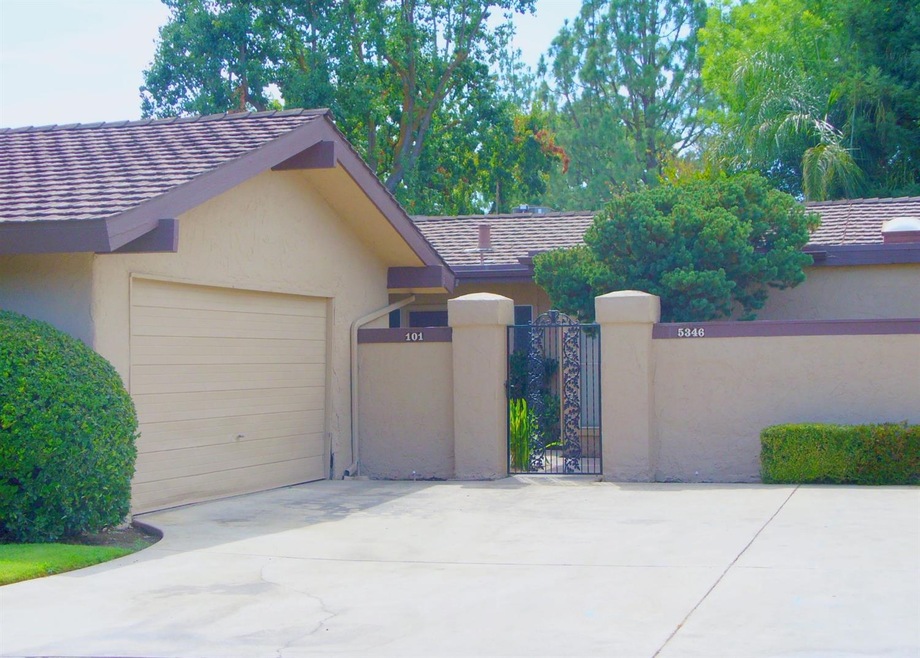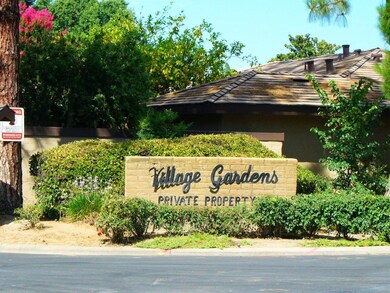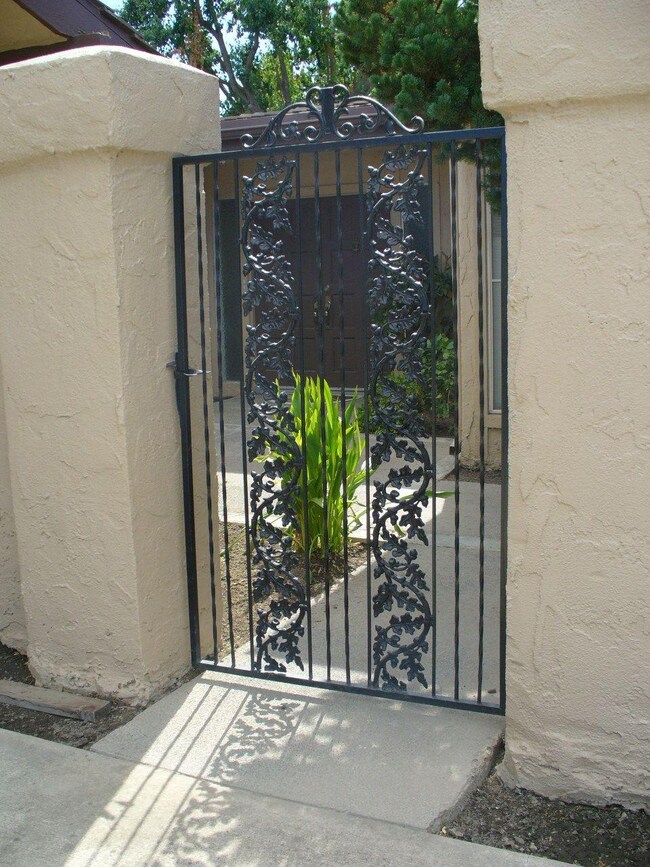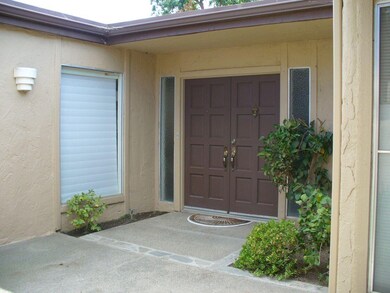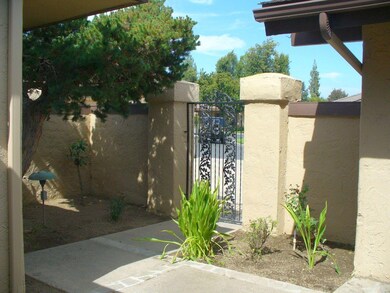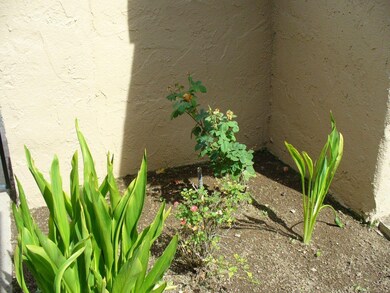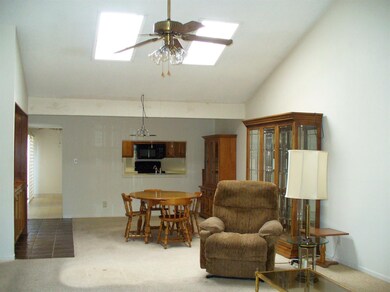
5346 N Colonial Ave Unit 101 Fresno, CA 93704
Bullard NeighborhoodHighlights
- In Ground Pool
- Ground Level Unit
- Fenced Yard
- Clubhouse
- Mature Landscaping
- Eat-In Kitchen
About This Home
As of April 2023Motivated Seller! This is your opportunity to live in the lovely and serene Village Gardens community. Village Gardens is located just minutes away from the very popular Fig Garden Village shopping area, where you'll find casual & fine dining, retail shops, Whole Foods Market, Starbucks, and a Postal Facility. This spacious unit is perfectly located near the center of the complex, steps away from the Clubhouse, Pool, and in-ground Spa. Backyard offers a newer rear fence and gate leading to a sparkling pool and recreation area. There are 3 Bedrooms, 1.75 Baths, & lots of storage thru-out. Living/Dining room boasts vaulted beamed ceilings, masonry frplc, and a Built-in Buffet. The galley-style kitchen enjoys a view of both LR and sunny Breakfast Area. Enjoy your morning coffee in the generous & private courtyard space. HOA dues are just $325 mo., and include water/sewer/garbage, maintenance & insurance for common area, front yard landscaping, exterior paint, and perimeter fencing.
Last Agent to Sell the Property
Bauer Real Estate License #00992846 Listed on: 07/22/2019
Property Details
Home Type
- Condominium
Est. Annual Taxes
- $4,292
Year Built
- Built in 1973
Lot Details
- Fenced Yard
- Mature Landscaping
- Garden
HOA Fees
- $325 Monthly HOA Fees
Parking
- Automatic Garage Door Opener
Home Design
- Bungalow
- Concrete Foundation
- Tile Roof
- Stucco
Interior Spaces
- 1,824 Sq Ft Home
- 1-Story Property
- Fireplace Features Masonry
- Living Room
Kitchen
- Eat-In Kitchen
- Oven or Range
- Microwave
- Dishwasher
- Disposal
Flooring
- Carpet
- Tile
- Vinyl
Bedrooms and Bathrooms
- 3 Bedrooms
- 2 Bathrooms
- Bathtub with Shower
- Separate Shower
Laundry
- Laundry in Utility Room
- Electric Dryer Hookup
Accessible Home Design
- Grab Bars
- Wheelchair Access
- Level Entry For Accessibility
Pool
- In Ground Pool
- Fence Around Pool
- Gunite Pool
Additional Features
- Stone Porch or Patio
- Ground Level Unit
- Central Heating and Cooling System
Community Details
Overview
- Greenbelt
- Planned Unit Development
Amenities
- Clubhouse
Recreation
- Community Pool
- Community Spa
Ownership History
Purchase Details
Home Financials for this Owner
Home Financials are based on the most recent Mortgage that was taken out on this home.Purchase Details
Purchase Details
Home Financials for this Owner
Home Financials are based on the most recent Mortgage that was taken out on this home.Purchase Details
Purchase Details
Purchase Details
Home Financials for this Owner
Home Financials are based on the most recent Mortgage that was taken out on this home.Purchase Details
Home Financials for this Owner
Home Financials are based on the most recent Mortgage that was taken out on this home.Similar Homes in Fresno, CA
Home Values in the Area
Average Home Value in this Area
Purchase History
| Date | Type | Sale Price | Title Company |
|---|---|---|---|
| Grant Deed | $387,500 | Erecording Partners Network | |
| Interfamily Deed Transfer | -- | None Available | |
| Grant Deed | $235,000 | Placer Title Company | |
| Interfamily Deed Transfer | -- | None Available | |
| Grant Deed | -- | None Available | |
| Grant Deed | $309,000 | Fidelity National Title Co | |
| Grant Deed | $147,000 | First American Title Ins Co |
Mortgage History
| Date | Status | Loan Amount | Loan Type |
|---|---|---|---|
| Open | $237,500 | New Conventional | |
| Previous Owner | $217,250 | New Conventional | |
| Previous Owner | $211,500 | New Conventional | |
| Previous Owner | $247,200 | Fannie Mae Freddie Mac | |
| Previous Owner | $20,000 | Credit Line Revolving | |
| Previous Owner | $139,650 | No Value Available |
Property History
| Date | Event | Price | Change | Sq Ft Price |
|---|---|---|---|---|
| 04/07/2023 04/07/23 | Sold | $387,500 | 0.0% | $212 / Sq Ft |
| 03/02/2023 03/02/23 | Pending | -- | -- | -- |
| 02/25/2023 02/25/23 | For Sale | $387,500 | +64.9% | $212 / Sq Ft |
| 11/06/2019 11/06/19 | Sold | $235,000 | 0.0% | $129 / Sq Ft |
| 09/20/2019 09/20/19 | Pending | -- | -- | -- |
| 07/22/2019 07/22/19 | For Sale | $235,000 | -- | $129 / Sq Ft |
Tax History Compared to Growth
Tax History
| Year | Tax Paid | Tax Assessment Tax Assessment Total Assessment is a certain percentage of the fair market value that is determined by local assessors to be the total taxable value of land and additions on the property. | Land | Improvement |
|---|---|---|---|---|
| 2025 | $4,292 | $359,776 | $107,932 | $251,844 |
| 2023 | $3,075 | $247,024 | $60,967 | $186,057 |
| 2022 | $3,034 | $242,181 | $59,772 | $182,409 |
| 2021 | $2,950 | $237,433 | $58,600 | $178,833 |
| 2020 | $2,938 | $235,000 | $58,000 | $177,000 |
| 2019 | $1,033 | $82,993 | $15,505 | $67,488 |
| 2018 | $1,011 | $81,366 | $15,201 | $66,165 |
| 2017 | $993 | $79,771 | $14,903 | $64,868 |
| 2016 | $961 | $78,208 | $14,611 | $63,597 |
| 2015 | $946 | $77,034 | $14,392 | $62,642 |
| 2014 | $928 | $75,526 | $14,111 | $61,415 |
Agents Affiliated with this Home
-

Seller's Agent in 2023
Kim McManaman
London Properties-Clovis
(559) 334-7525
3 in this area
63 Total Sales
-

Buyer's Agent in 2023
Andrea Mead
Referral Services - Guarantee
(559) 270-7218
4 in this area
30 Total Sales
-
R
Seller's Agent in 2019
Rebecca Smith
Bauer Real Estate
(559) 593-3087
1 in this area
14 Total Sales
Map
Source: Fresno MLS
MLS Number: 527614
APN: 417-370-11
- 520 W Barstow Ave
- 5413 N Wilson Ave
- 5180 N Wishon Ave Unit 201
- 5180 N Wishon Ave Unit 103
- 5090 N Roosevelt Ave Unit 25
- 5072 N Wishon Ave Unit C
- 5048 N Wishon Ave Unit E
- 5082 N Maroa Ave
- 5231 N Del Mar Ave
- 1095 W San Ramon Ave
- 5090 N College Ave Unit 103
- 658 W Roberts Ave
- 5075 N College Ave
- 5549 N Del Mar Ave
- 4915 N Wishon Ct
- 5655 N Poplar Ave
- 1196 W San Madele Ave
- 668 W Morris Ave
- 1112 W Roberts Ave
- 4843 N Palm Ave
