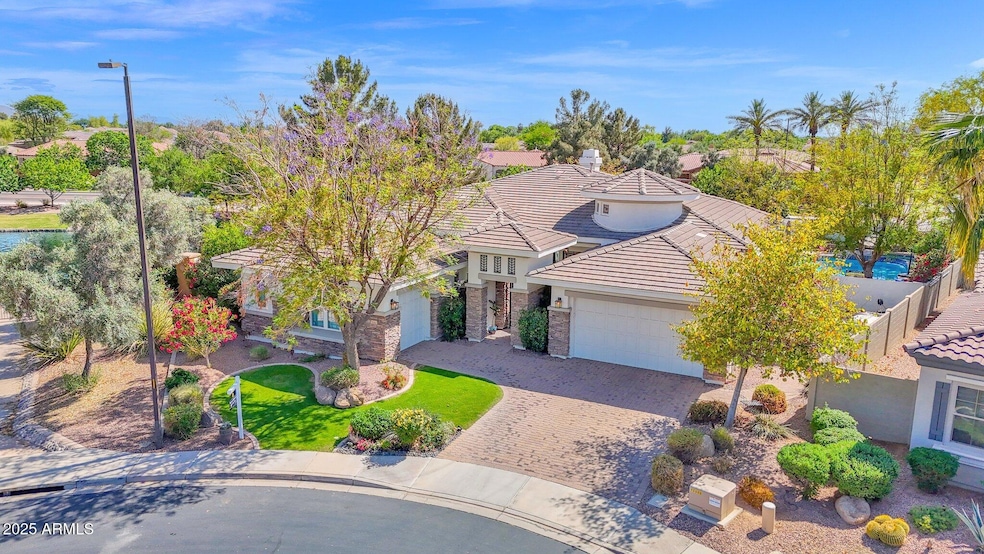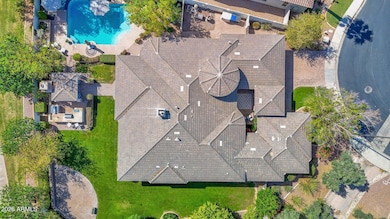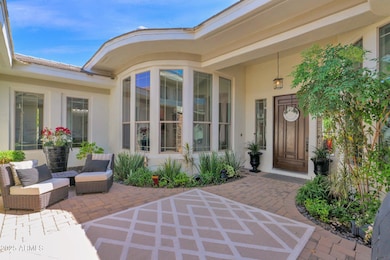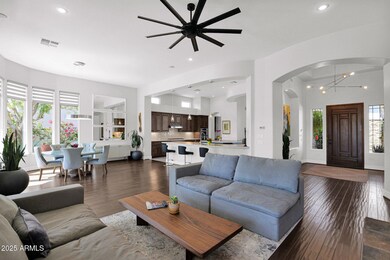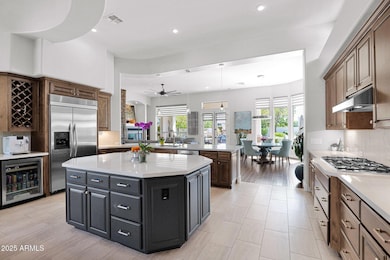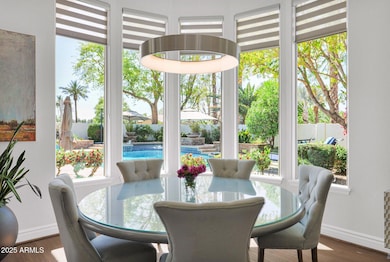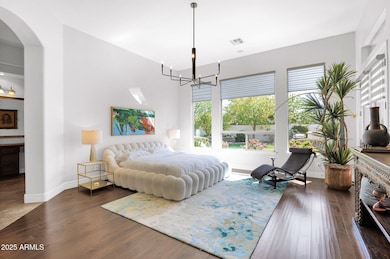
5346 S Fairchild Ln Chandler, AZ 85249
South Chandler NeighborhoodHighlights
- Heated Spa
- Gated Community
- Community Lake
- John & Carol Carlson Elementary School Rated A
- 0.38 Acre Lot
- Outdoor Fireplace
About This Home
As of June 2025South Chandler Luxury Living in Alicante at Valencia
Welcome to Alicante at Valencia — one of the most prestigious gated enclaves, located in the heart of South Chandler. This TW Lewis masterpiece sits on an impressive 16,300 sq ft premium homesite, offering the perfect blend of elegance, comfort, and luxury living.
Featuring 3 bedrooms + a den, 12-foot ceilings, 8-foot interior doors, and rich wood floors, this home showcases refined design and a spacious great room layout ideal for modern lifestyles. The split 3-car garage adds functionality without compromising curb appeal.
Step outside to your own resort-style retreat, complete with a sparkling pool, spa, fireplace, firepots, gazebo, built-in BBQ, and generous pavered areas, all surrounded by mature landscaping. With north/south exposure, the backyard is perfect for year-round enjoyment.
This premium homesite sides a serene lake and faces a massive community park, offering both privacy and breathtaking views. The community offers a wealth of amenities, including walking paths, playgrounds, basketball courts, and lakes, providing the perfect setting for an active, family-friendly lifestyle.
Luxury, location, and lifestyle it all comes together here.
Last Agent to Sell the Property
Realty ONE Group License #BR518060000 Listed on: 04/19/2025
Home Details
Home Type
- Single Family
Est. Annual Taxes
- $5,799
Year Built
- Built in 2006
Lot Details
- 0.38 Acre Lot
- Private Streets
- Block Wall Fence
- Corner Lot
- Misting System
- Front and Back Yard Sprinklers
- Sprinklers on Timer
- Private Yard
- Grass Covered Lot
HOA Fees
- $225 Monthly HOA Fees
Parking
- 3 Car Garage
- Garage ceiling height seven feet or more
- Side or Rear Entrance to Parking
- Garage Door Opener
Home Design
- Wood Frame Construction
- Tile Roof
- Concrete Roof
- Stone Exterior Construction
- Stucco
Interior Spaces
- 3,216 Sq Ft Home
- 1-Story Property
- Ceiling height of 9 feet or more
- Ceiling Fan
- 2 Fireplaces
- Gas Fireplace
- Security System Owned
Kitchen
- Eat-In Kitchen
- Breakfast Bar
- Gas Cooktop
- Built-In Microwave
- Kitchen Island
Flooring
- Wood
- Tile
Bedrooms and Bathrooms
- 3 Bedrooms
- Remodeled Bathroom
- Primary Bathroom is a Full Bathroom
- 2.5 Bathrooms
- Dual Vanity Sinks in Primary Bathroom
- Bathtub With Separate Shower Stall
Accessible Home Design
- Doors with lever handles
- No Interior Steps
Pool
- Heated Spa
- Play Pool
Outdoor Features
- Covered patio or porch
- Outdoor Fireplace
- Built-In Barbecue
- Playground
Schools
- John & Carol Carlson Elementary School
- Willie & Coy Payne Jr. High Middle School
- Basha High School
Utilities
- Central Air
- Heating System Uses Natural Gas
- Water Softener
- High Speed Internet
- Cable TV Available
Listing and Financial Details
- Tax Lot 193
- Assessor Parcel Number 304-82-693
Community Details
Overview
- Association fees include ground maintenance
- Valencia Association, Phone Number (602) 437-4777
- Built by TW Lewis
- Alicante At Valencia 2 Subdivision
- Community Lake
Recreation
- Bike Trail
Security
- Gated Community
Ownership History
Purchase Details
Home Financials for this Owner
Home Financials are based on the most recent Mortgage that was taken out on this home.Purchase Details
Purchase Details
Home Financials for this Owner
Home Financials are based on the most recent Mortgage that was taken out on this home.Similar Homes in Chandler, AZ
Home Values in the Area
Average Home Value in this Area
Purchase History
| Date | Type | Sale Price | Title Company |
|---|---|---|---|
| Warranty Deed | $1,200,000 | Empire Title Agency | |
| Interfamily Deed Transfer | -- | None Available | |
| Special Warranty Deed | $801,275 | American Heritage Title Agen |
Mortgage History
| Date | Status | Loan Amount | Loan Type |
|---|---|---|---|
| Open | $960,000 | New Conventional | |
| Previous Owner | $416,000 | New Conventional | |
| Previous Owner | $471,000 | Unknown | |
| Previous Owner | $250,000 | Purchase Money Mortgage |
Property History
| Date | Event | Price | Change | Sq Ft Price |
|---|---|---|---|---|
| 06/18/2025 06/18/25 | Sold | $1,200,000 | -2.0% | $373 / Sq Ft |
| 05/14/2025 05/14/25 | Pending | -- | -- | -- |
| 04/30/2025 04/30/25 | Price Changed | $1,225,000 | -1.9% | $381 / Sq Ft |
| 04/19/2025 04/19/25 | For Sale | $1,249,000 | -- | $388 / Sq Ft |
Tax History Compared to Growth
Tax History
| Year | Tax Paid | Tax Assessment Tax Assessment Total Assessment is a certain percentage of the fair market value that is determined by local assessors to be the total taxable value of land and additions on the property. | Land | Improvement |
|---|---|---|---|---|
| 2025 | $5,799 | $68,722 | -- | -- |
| 2024 | $5,678 | $65,449 | -- | -- |
| 2023 | $5,678 | $78,420 | $15,680 | $62,740 |
| 2022 | $5,482 | $61,880 | $12,370 | $49,510 |
| 2021 | $5,637 | $60,720 | $12,140 | $48,580 |
| 2020 | $5,600 | $55,900 | $11,180 | $44,720 |
| 2019 | $5,385 | $52,380 | $10,470 | $41,910 |
| 2018 | $5,210 | $52,950 | $10,590 | $42,360 |
| 2017 | $4,862 | $49,070 | $9,810 | $39,260 |
| 2016 | $4,654 | $48,150 | $9,630 | $38,520 |
| 2015 | $4,454 | $46,630 | $9,320 | $37,310 |
Agents Affiliated with this Home
-
T
Seller's Agent in 2025
Thomas Halverson
Realty One Group
-
P
Buyer's Agent in 2025
Pamela Allsworth
HomeSmart
Map
Source: Arizona Regional Multiple Listing Service (ARMLS)
MLS Number: 6854204
APN: 304-82-693
- 5291 S Bradshaw Place
- 3654 E San Pedro Place
- 3219 E Mahogany Place
- 5122 S Miller Place
- 5560 S White Dr
- 3556 E Bartlett Place
- 3806 E Taurus Place
- 3797 E Taurus Place
- 3840 E San Mateo Way
- 5330 S Big Horn Place
- 5369 S Scott Place
- 5389 S Scott Place
- 24811 S 138th Place
- 3918 E Libra Place
- 2994 E Mahogany Place
- 5800 S Huachuca Way
- 3333 E Powell Place
- 3114 E Capricorn Way
- 3852 E Bartlett Way
- 3332 E Powell Place
