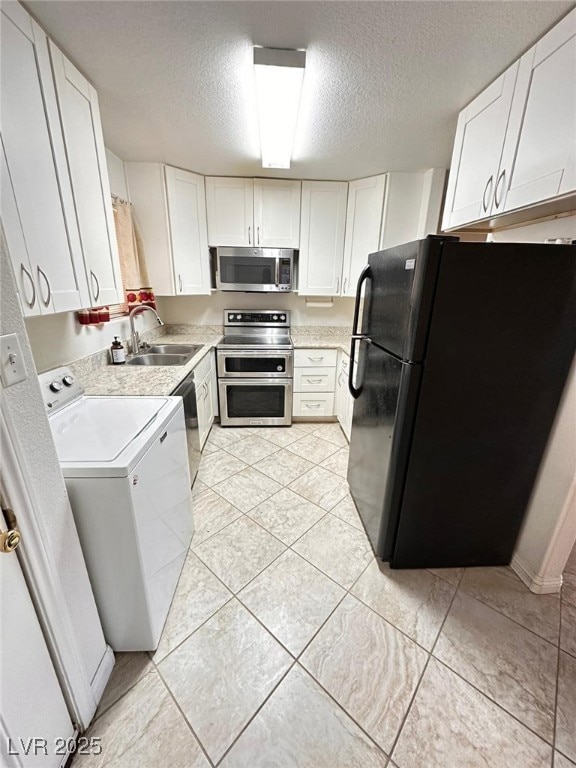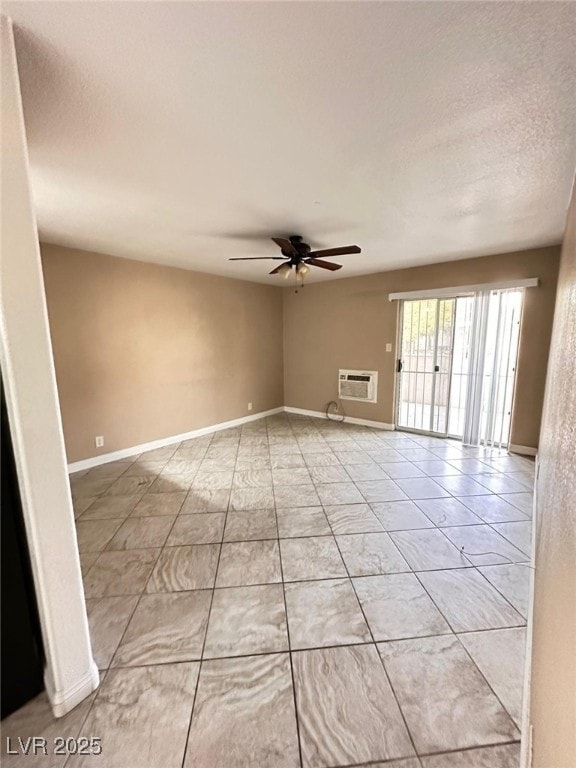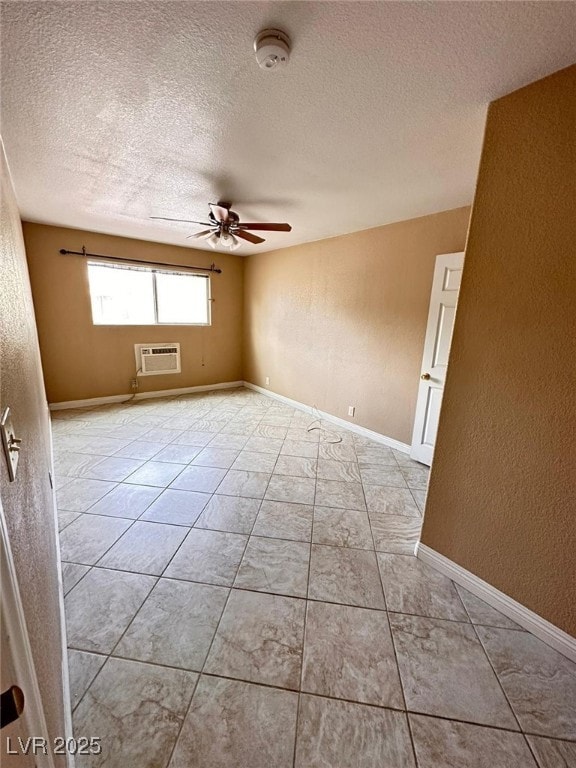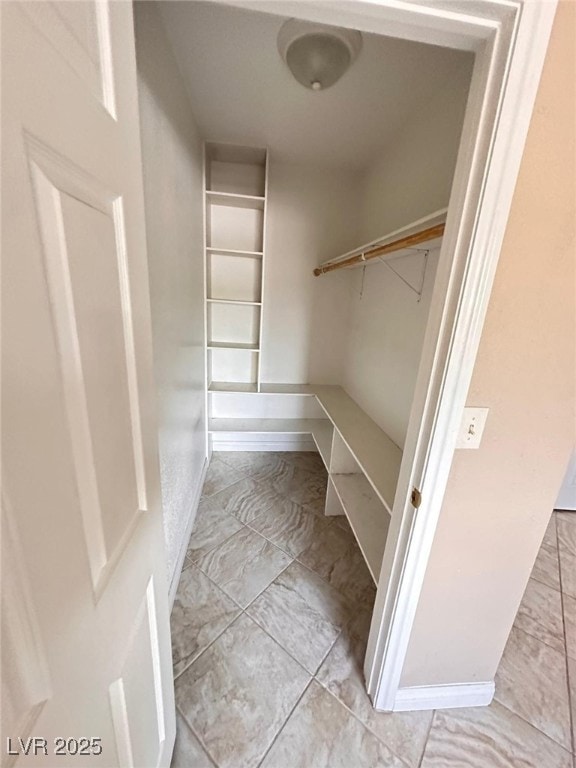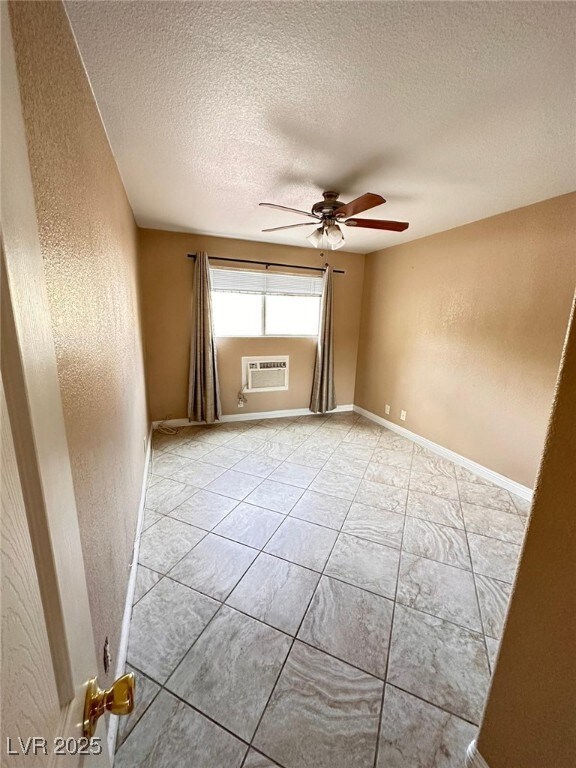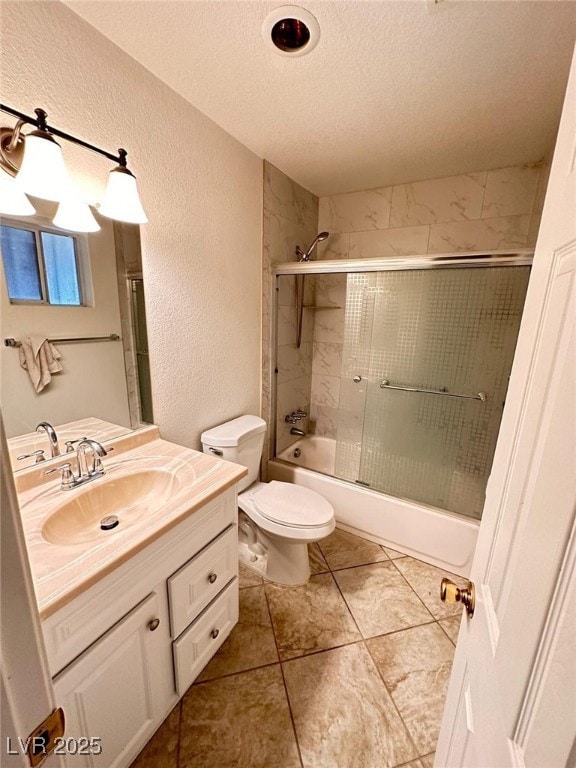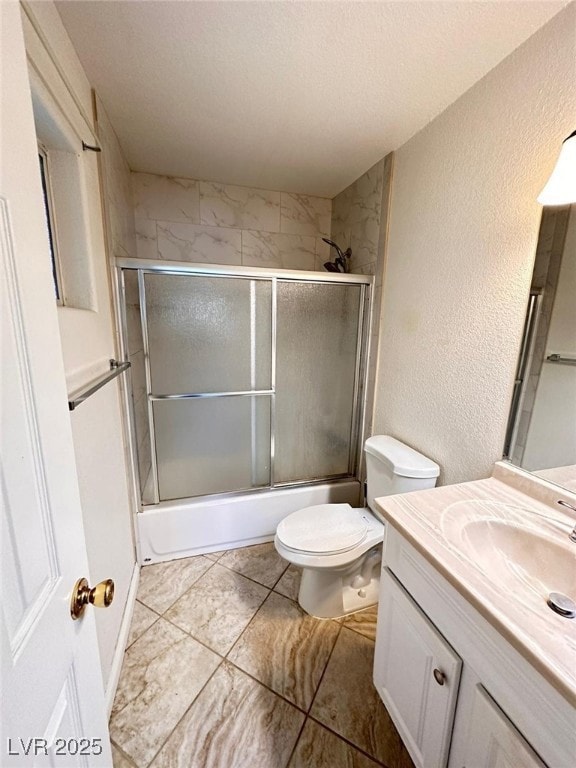5346 Swenson St Unit 35 Las Vegas, NV 89119
University District Neighborhood
2
Beds
2
Baths
862
Sq Ft
2,666
Sq Ft Lot
Highlights
- Community Pool
- Community Barbecue Grill
- Guest Parking
- Window Unit Cooling System
- Ceramic Tile Flooring
- Programmable Thermostat
About This Home
Great central location! Minutes to the airport. shopping Las Vegas strip, UNLV and restaurants. Convenient 1st floor unit. Well maintained 2 bedroom, primary suite has walk in closet, 2 full baths, double oven and in unit washer and dryer, enclosed patio. Community pool and ample parking. AVAILABLE NOW
Listing Agent
Love Las Vegas Realty Brokerage Phone: 702-496-7653 License #BS.0143870 Listed on: 10/06/2025
Condo Details
Home Type
- Condominium
Est. Annual Taxes
- $592
Year Built
- Built in 1976
Lot Details
- North Facing Home
- Wood Fence
- Back Yard Fenced
Home Design
- Flat Roof Shape
- Frame Construction
- Foam Roof
- Wood Siding
Interior Spaces
- 862 Sq Ft Home
- 2-Story Property
- Ceiling Fan
- Blinds
- Ceramic Tile Flooring
Kitchen
- Electric Oven
- Electric Range
- Microwave
- Dishwasher
- Disposal
Bedrooms and Bathrooms
- 2 Bedrooms
- 2 Full Bathrooms
Laundry
- Laundry on main level
- Washer and Dryer
Parking
- Guest Parking
- Open Parking
Schools
- Ward Elementary School
- Cannon Helen C. Middle School
- Del Sol High School
Utilities
- Window Unit Cooling System
- Heating Available
- Programmable Thermostat
- Cable TV Available
Listing and Financial Details
- Security Deposit $1,450
- Property Available on 10/7/25
- Tenant pays for cable TV, electricity, key deposit
- The owner pays for association fees, sewer, water
Community Details
Overview
- Property has a Home Owners Association
- Olympic Village Association, Phone Number (702) 795-3344
- King Richard Court Subdivision
- The community has rules related to covenants, conditions, and restrictions
Amenities
- Community Barbecue Grill
- Coin Laundry
Recreation
- Community Pool
Pet Policy
- Pets allowed on a case-by-case basis
Map
Source: Las Vegas REALTORS®
MLS Number: 2725342
APN: 162-27-710-035
Nearby Homes
- 5326 Swenson St Unit 61
- 5384 Swenson St Unit 24
- 5378 Swenson St Unit 21
- 5404 Swenson St Unit 34
- 5390 Swenson St Unit 27
- 5422 Swenson St
- 5440 Swenson St Unit 18
- 5414 Swenson St Unit 5
- 861 E Hacienda Ave
- 5408 S Swenson St Unit 2
- 882 Count Wutzke Ave
- 922 Westminster Ave
- 944 de Met Dr
- 1077 Count Wutzke Ave
- 1108 Princess Katy Ave
- 5155 Gray Ln
- 5156 Gray Ln Unit F
- 5167 Greene Ln Unit L
- 5125 Gray Ln Unit B
- 5205 Golden Ln
- 5330 Swenson St Unit 63
- 5340 Swenson St Unit 68A
- 5404 Swenson St Unit 34
- 842 Westminster Ave
- 5396 S Swenson St Unit 30
- 5235 Gray Ln Unit C
- 5235 Gray Ln Unit D
- 940 Laramore Dr
- 5165 Gray Ln Unit C
- 5108 Wilbur St
- 5146 Gray Ln Unit A
- 5167 Greene Ln Unit K
- 5196 Golden Ln Unit C
- 5196 Golden Ln Unit A
- 5196 Golden Ln Unit X
- 5156 Golden Ln Unit D
- 5108 Greene Ln Unit D
- 1121 Lulu Ave
- 1234 E Hacienda Ave Unit c
- 5400 S Maryland Pkwy
