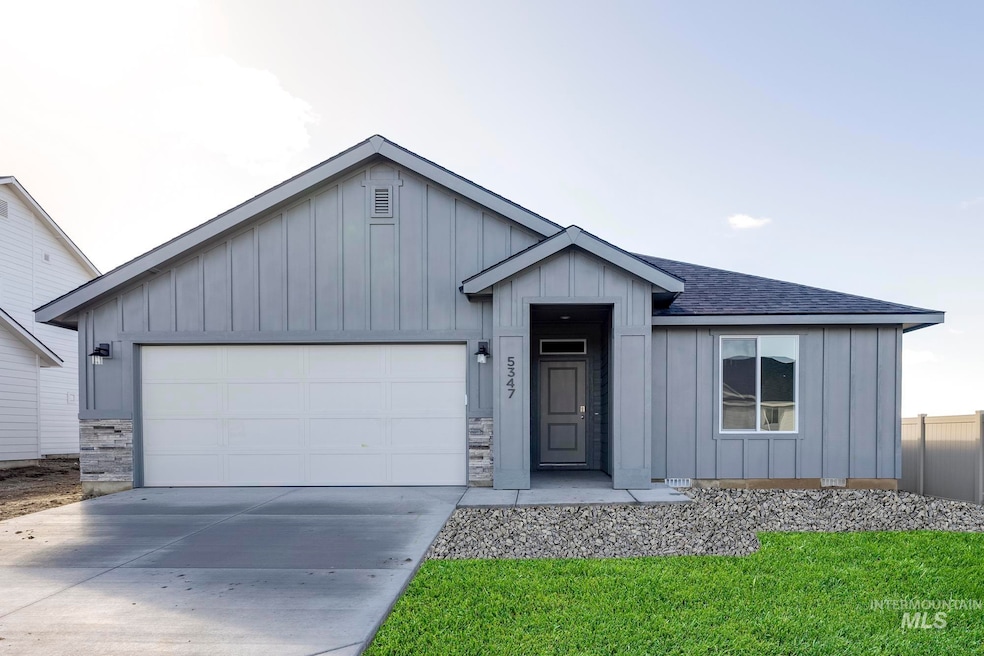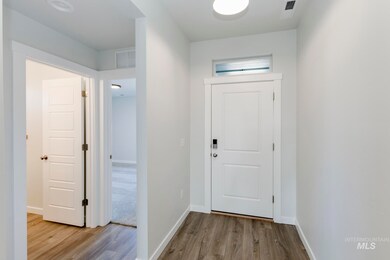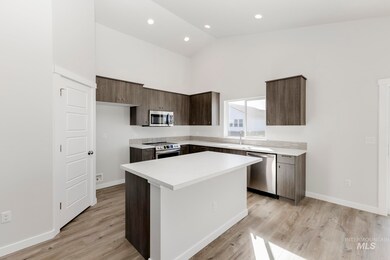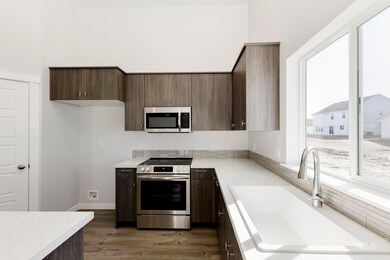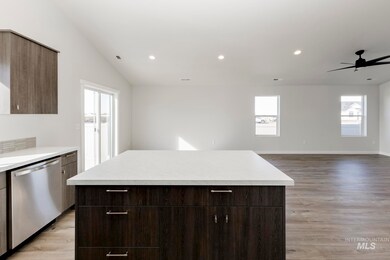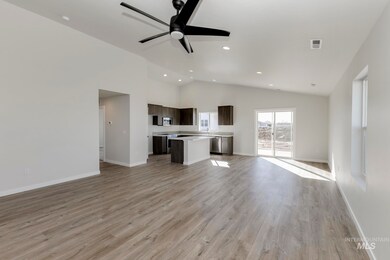Estimated payment $2,745/month
Highlights
- New Construction
- Great Room
- Double Vanity
- Vaulted Ceiling
- 2 Car Attached Garage
- Walk-In Closet
About This Home
Get up to $30K now thru 11/30/2025 with the Festival of Homes Promo! Feel enriched in your brand new home located in Nampa, Idaho! The Willow 1860's single level space is smartly laid out, boasting two bedrooms situated at the front of the home. To entertain or for personal relaxation, escape into the spacious vaulted great room and dining room that open onto a back patio. Natural light cascades through the windows, adding an illuminated touch to the vaulted ceiling. Retreat to the primary suite for restful nights, complete with a roomy en suite bathroom, dual vanities, a stand-up shower, and a walk-in closet. Enjoy the luxury of the great room or warm nights under the stars – this one-of-a-kind home provides space for everyone! Photos are of the actual home!
Listing Agent
CBH Sales & Marketing Inc Brokerage Email: kelseyh@cbhhomes.com Listed on: 02/24/2025
Co-Listing Agent
CBH Sales & Marketing Inc Brokerage Email: kelseyh@cbhhomes.com
Home Details
Home Type
- Single Family
Year Built
- Built in 2024 | New Construction
Lot Details
- 6,534 Sq Ft Lot
- Lot Dimensions are 122x55
- Partially Fenced Property
- Partial Sprinkler System
HOA Fees
- $54 Monthly HOA Fees
Parking
- 2 Car Attached Garage
Home Design
- Frame Construction
- Composition Roof
- HardiePlank Type
Interior Spaces
- 1,860 Sq Ft Home
- 1-Story Property
- Vaulted Ceiling
- Great Room
Kitchen
- Breakfast Bar
- Oven or Range
- Microwave
- Dishwasher
- Kitchen Island
- Disposal
Flooring
- Carpet
- Vinyl Plank
Bedrooms and Bathrooms
- 4 Main Level Bedrooms
- Split Bedroom Floorplan
- En-Suite Primary Bedroom
- Walk-In Closet
- 2 Bathrooms
- Double Vanity
Schools
- East Canyon Elementary School
- Sage Valley Middle School
- Ridgevue High School
Utilities
- Forced Air Heating and Cooling System
- Heating System Uses Natural Gas
- Gas Water Heater
Community Details
- Built by CBH Homes
Listing and Financial Details
- Assessor Parcel Number R3037321700
Map
Home Values in the Area
Average Home Value in this Area
Tax History
| Year | Tax Paid | Tax Assessment Tax Assessment Total Assessment is a certain percentage of the fair market value that is determined by local assessors to be the total taxable value of land and additions on the property. | Land | Improvement |
|---|---|---|---|---|
| 2025 | -- | $138,500 | $138,500 | -- |
| 2024 | -- | $115,400 | $115,400 | -- |
| 2023 | -- | -- | -- | -- |
Property History
| Date | Event | Price | List to Sale | Price per Sq Ft | Prior Sale |
|---|---|---|---|---|---|
| 11/03/2025 11/03/25 | Sold | -- | -- | -- | View Prior Sale |
| 10/29/2025 10/29/25 | Off Market | -- | -- | -- | |
| 10/19/2025 10/19/25 | Price Changed | $429,990 | -1.1% | $231 / Sq Ft | |
| 09/07/2025 09/07/25 | Price Changed | $434,990 | -0.9% | $234 / Sq Ft | |
| 08/17/2025 08/17/25 | Price Changed | $438,990 | -0.2% | $236 / Sq Ft | |
| 08/17/2025 08/17/25 | Price Changed | $439,990 | 0.0% | $237 / Sq Ft | |
| 07/25/2025 07/25/25 | Price Changed | $439,990 | -1.6% | $237 / Sq Ft | |
| 07/03/2025 07/03/25 | For Sale | $446,990 | -- | $240 / Sq Ft |
Source: Intermountain MLS
MLS Number: 98936847
APN: 30373217 0
- 5345 Grizzly St
- 5319 E Sublette St
- 5389 E Sublette St
- 6811 E Locust Ln
- 5814 E Locust Ln
- 5688 E Bridal Veil Falls Dr
- 5672 E Bridal Veil Falls Dr
- 5639 E Bridal Veil Falls Dr
- Superhome Next Gen Plan at Terrace Falls
- Plan 2095 at Terrace Falls
- Plan 2543 RV at Terrace Falls
- 5495 E Bridal Veil Falls Dr
- Plan 2800 at Terrace Falls
- Plan 2096 RV at Terrace Falls
- 5559 E Bridal Veil Falls Dr
- Plan 2542 at Terrace Falls
- Plan 2949 at Terrace Falls
- Plan 2350 at Terrace Falls
- 5560 E Bridal Veil Falls Dr
- 5575 E Bridal Veil Falls Dr
