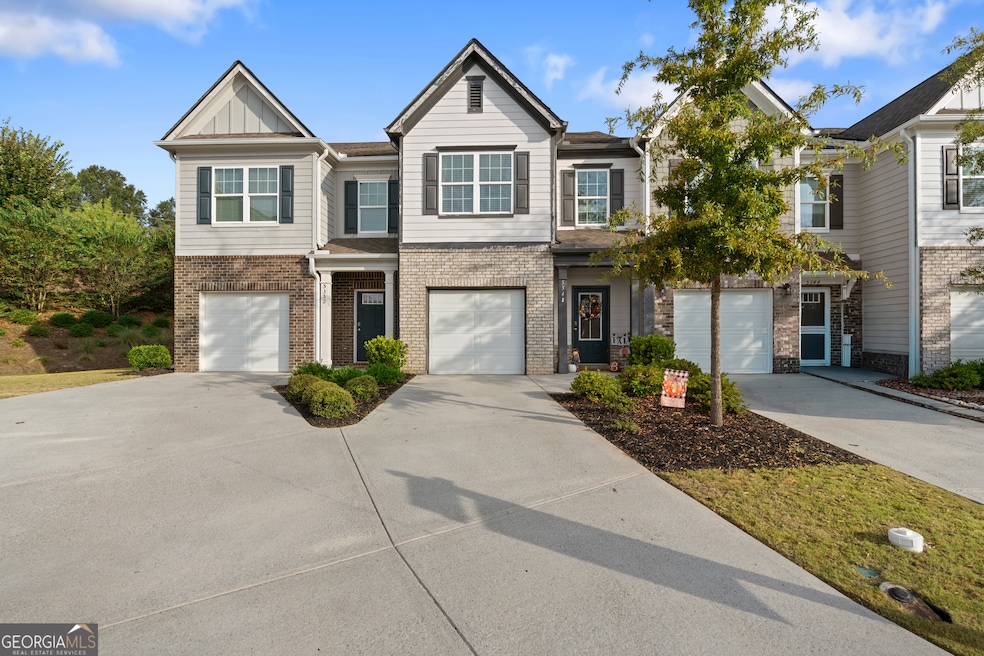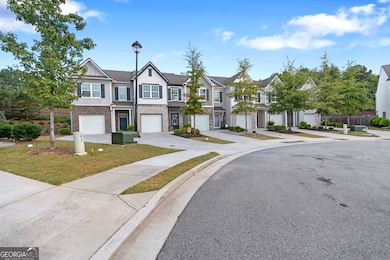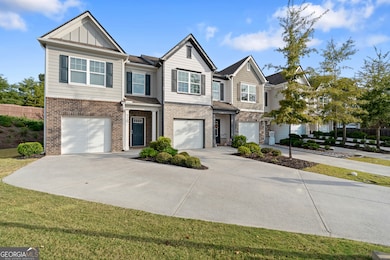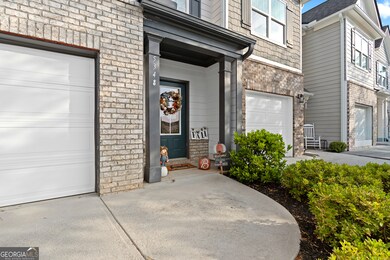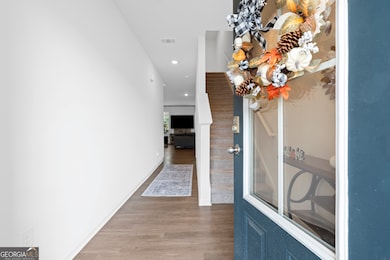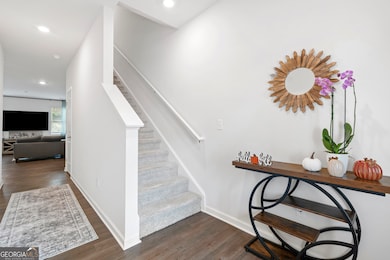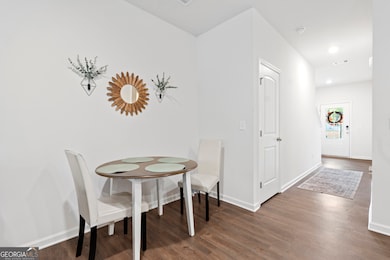5348 Barberry Ave Oakwood, GA 30566
Estimated payment $1,912/month
Highlights
- Traditional Architecture
- Solid Surface Countertops
- Home Office
- High Ceiling
- Community Pool
- Walk-In Closet
About This Home
Fall in love with this stunning, meticulously kept townhome nestled in a quiet community complete with a park and pool. This 3-bedroom, 2.5-bathroom beauty sits on a culdesac. Step inside to an open-concept living area with an abundance of natural light. The sleek, modern kitchen is a chef's dream, complete with a large island, and plenty of space to entertain or make your favorite meal. Retreat to the expansive primary suite, which offers a spa-like bathroom with a shower, double sinks and a generously sized walk-in closet. Additional perks include a garage, 2 additional bedrooms, lots of storage space. Conveniently located just minutes from top-rated schools, shopping, dining, and Lake Lanier.
Townhouse Details
Home Type
- Townhome
Est. Annual Taxes
- $3,794
Year Built
- Built in 2020
HOA Fees
- $15 Monthly HOA Fees
Home Design
- Traditional Architecture
- Composition Roof
- Vinyl Siding
Interior Spaces
- 1,500 Sq Ft Home
- 2-Story Property
- High Ceiling
- Family Room
- Home Office
Kitchen
- Breakfast Bar
- Oven or Range
- Microwave
- Ice Maker
- Dishwasher
- Kitchen Island
- Solid Surface Countertops
- Trash Compactor
- Disposal
Flooring
- Carpet
- Vinyl
Bedrooms and Bathrooms
- 3 Bedrooms
- Walk-In Closet
Laundry
- Laundry on upper level
- Dryer
- Washer
Parking
- 1 Car Garage
- Garage Door Opener
Schools
- Flowery Branch Elementary School
- West Hall Middle School
- West Hall High School
Utilities
- Central Heating and Cooling System
- Electric Water Heater
- High Speed Internet
- Phone Available
- Cable TV Available
Additional Features
- 3,049 Sq Ft Lot
- Property is near schools
Community Details
Overview
- Association fees include maintenance exterior, ground maintenance, private roads, swimming, tennis
- Prescott Subdivision
Recreation
- Community Playground
- Community Pool
Map
Home Values in the Area
Average Home Value in this Area
Tax History
| Year | Tax Paid | Tax Assessment Tax Assessment Total Assessment is a certain percentage of the fair market value that is determined by local assessors to be the total taxable value of land and additions on the property. | Land | Improvement |
|---|---|---|---|---|
| 2024 | $3,794 | $129,640 | $20,800 | $108,840 |
| 2023 | $2,911 | $116,000 | $15,000 | $101,000 |
| 2022 | $2,692 | $102,960 | $14,000 | $88,960 |
| 2021 | $2,141 | $82,920 | $6,000 | $76,920 |
| 2020 | $319 | $13,680 | $13,680 | $0 |
Property History
| Date | Event | Price | List to Sale | Price per Sq Ft |
|---|---|---|---|---|
| 11/14/2025 11/14/25 | Pending | -- | -- | -- |
| 09/24/2025 09/24/25 | For Sale | $299,900 | -- | $200 / Sq Ft |
Purchase History
| Date | Type | Sale Price | Title Company |
|---|---|---|---|
| Limited Warranty Deed | $200,990 | -- |
Mortgage History
| Date | Status | Loan Amount | Loan Type |
|---|---|---|---|
| Open | $200,990 | New Conventional |
Source: Georgia MLS
MLS Number: 10610793
APN: 08-075-002-249A
- 4542 Candlestick Ln
- 4300 McClure Springs Dr
- 4456 Railroad St
- 5125 Fox Den Rd
- 5056 Silver Fox Trail
- 6018 Park Bay Ct
- 3953 Mcclure Dr Unit 14B
- 3983 Hidden River Ln
- 4620 Woodlane Dr
- 5514 Leyland Dr
- 4708 Fairfax Dr
- 900 Oakwood Community Cir
- 4663 Fullerton Dr
- 4655 Fullerton Dr
- 1000 Forestview Dr Unit 3316.1411331
- 1000 Forestview Dr Unit 4207.1411327
- 1000 Forestview Dr Unit 4118.1411318
- 1000 Forestview Dr Unit 5204.1411332
- 1000 Forestview Dr Unit 3306.1411320
- 1000 Forestview Dr Unit 4217.1411319
