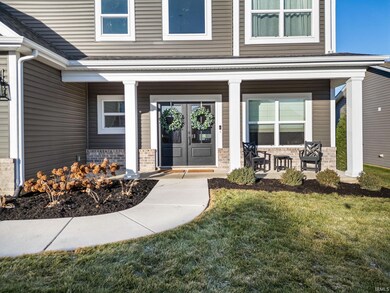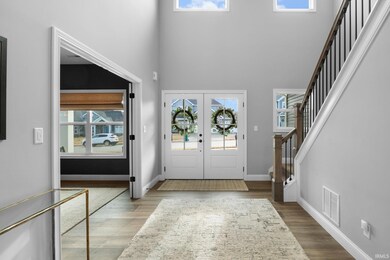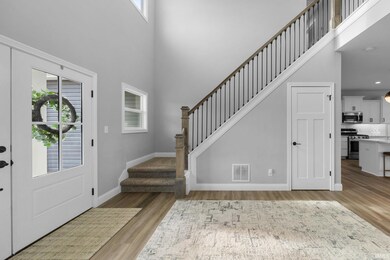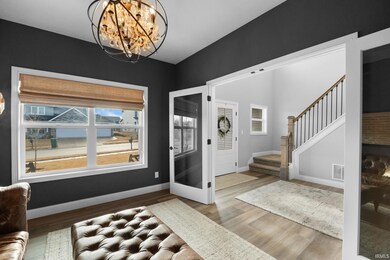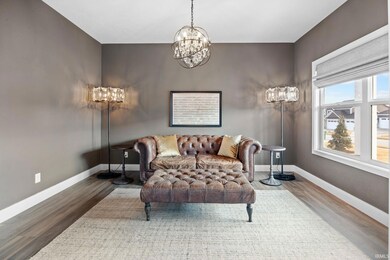
5348 Daffodil Dr Lafayette, IN 47906
Highlights
- Traditional Architecture
- Cathedral Ceiling
- Covered patio or porch
- Burnett Creek Elementary School Rated A-
- Stone Countertops
- Walk-In Pantry
About This Home
As of May 2025Absolutely no detail was overlooked in this incredible Oakridge home in West Lafayette! Upgrades include: 2 zone HVAC, Quartz counter tops, irrigation, enhanced landscaping, fencing, & larger back patio. Study with French doors off the foyer entry. Large family room with gas fireplace flanked by cabinetry. Miss nothing from the heart of the home in the kitchen—walk in pantry, gas stove and four-seat island. Fabulous lighting package, including 21” Restoration Hardware Chrystal Orb in the study. Abundant storage throughout! Four bedrooms and two full bathrooms upstairs- every closet is lit! Master en suite features walk in closet, private stool, soaking tub & linen closet. Family entry includes landing area with cubbies. Separate laundry room with folding area and sink. All of this plus a 3-car garage!
Home Details
Home Type
- Single Family
Est. Annual Taxes
- $2,834
Year Built
- Built in 2021
Lot Details
- 0.3 Acre Lot
- Lot Dimensions are 80x165
- Property is Fully Fenced
- Aluminum or Metal Fence
- Landscaped
- Level Lot
- Irrigation
- Property is zoned R1
HOA Fees
- $25 Monthly HOA Fees
Parking
- 3 Car Attached Garage
Home Design
- Traditional Architecture
- Brick Exterior Construction
- Slab Foundation
- Vinyl Construction Material
Interior Spaces
- 2,888 Sq Ft Home
- 2-Story Property
- Crown Molding
- Cathedral Ceiling
- Ceiling Fan
- Entrance Foyer
- Living Room with Fireplace
Kitchen
- Eat-In Kitchen
- Breakfast Bar
- Walk-In Pantry
- Gas Oven or Range
- Kitchen Island
- Stone Countertops
- Utility Sink
- Disposal
Bedrooms and Bathrooms
- 4 Bedrooms
- En-Suite Primary Bedroom
- Walk-In Closet
- Double Vanity
- Bidet
- Bathtub With Separate Shower Stall
Laundry
- Laundry on main level
- Washer and Electric Dryer Hookup
Outdoor Features
- Covered patio or porch
Schools
- Burnett Creek Elementary School
- Battle Ground Middle School
- William Henry Harrison High School
Utilities
- Forced Air Heating and Cooling System
- Heating System Uses Gas
Community Details
- Oak Ridge / Oakridge Subdivision
Listing and Financial Details
- Assessor Parcel Number 79-03-29-326-031.000-018
Ownership History
Purchase Details
Home Financials for this Owner
Home Financials are based on the most recent Mortgage that was taken out on this home.Purchase Details
Home Financials for this Owner
Home Financials are based on the most recent Mortgage that was taken out on this home.Purchase Details
Similar Homes in Lafayette, IN
Home Values in the Area
Average Home Value in this Area
Purchase History
| Date | Type | Sale Price | Title Company |
|---|---|---|---|
| Warranty Deed | -- | Foundation Title | |
| Warranty Deed | $429,900 | None Listed On Document | |
| Warranty Deed | $63,000 | None Available |
Mortgage History
| Date | Status | Loan Amount | Loan Type |
|---|---|---|---|
| Open | $420,000 | New Conventional | |
| Previous Owner | $408,405 | New Conventional |
Property History
| Date | Event | Price | Change | Sq Ft Price |
|---|---|---|---|---|
| 05/27/2025 05/27/25 | Sold | $525,000 | -2.8% | $182 / Sq Ft |
| 04/21/2025 04/21/25 | Pending | -- | -- | -- |
| 03/27/2025 03/27/25 | Price Changed | $539,900 | -0.9% | $187 / Sq Ft |
| 03/10/2025 03/10/25 | For Sale | $545,000 | +26.8% | $189 / Sq Ft |
| 03/11/2022 03/11/22 | Sold | $429,900 | 0.0% | $156 / Sq Ft |
| 11/19/2021 11/19/21 | Pending | -- | -- | -- |
| 09/27/2021 09/27/21 | For Sale | $429,900 | -- | $156 / Sq Ft |
Tax History Compared to Growth
Tax History
| Year | Tax Paid | Tax Assessment Tax Assessment Total Assessment is a certain percentage of the fair market value that is determined by local assessors to be the total taxable value of land and additions on the property. | Land | Improvement |
|---|---|---|---|---|
| 2024 | $3,097 | $428,500 | $67,400 | $361,100 |
| 2023 | $2,834 | $400,900 | $67,400 | $333,500 |
| 2022 | $2,898 | $368,200 | $67,400 | $300,800 |
| 2021 | $5 | $300 | $300 | $0 |
Agents Affiliated with this Home
-
S
Seller's Agent in 2025
Stacy Grove
@properties
-
T
Buyer's Agent in 2025
Thomas Albregts
Keller Williams Lafayette
-
T
Seller's Agent in 2022
Travis Nuest
Copper Leaf Real Estate
Map
Source: Indiana Regional MLS
MLS Number: 202507433
APN: 79-03-29-326-031.000-018
- 5358 Maize Dr
- 5424 Crocus Dr
- 5437 Gainsboro Dr
- 652 Gainsboro Dr
- 5198 Gardenia Ct
- 133 Gardenia Dr
- 397 Augusta Ln
- 5847 Augusta Blvd
- 158 Colonial Ct
- 5195 Flowermound Dr
- 551 Tamarind Dr
- 571 Tamarind Dr
- 591 Tamarind Dr
- 5147 Shootingstar Ln
- 4746 Elijah St
- 671 Tamarind Dr
- 1060 Stardust Ln
- 1106 Stardust Ln
- 1020 Stardust Ln
- 208 Aqueduct Cir

