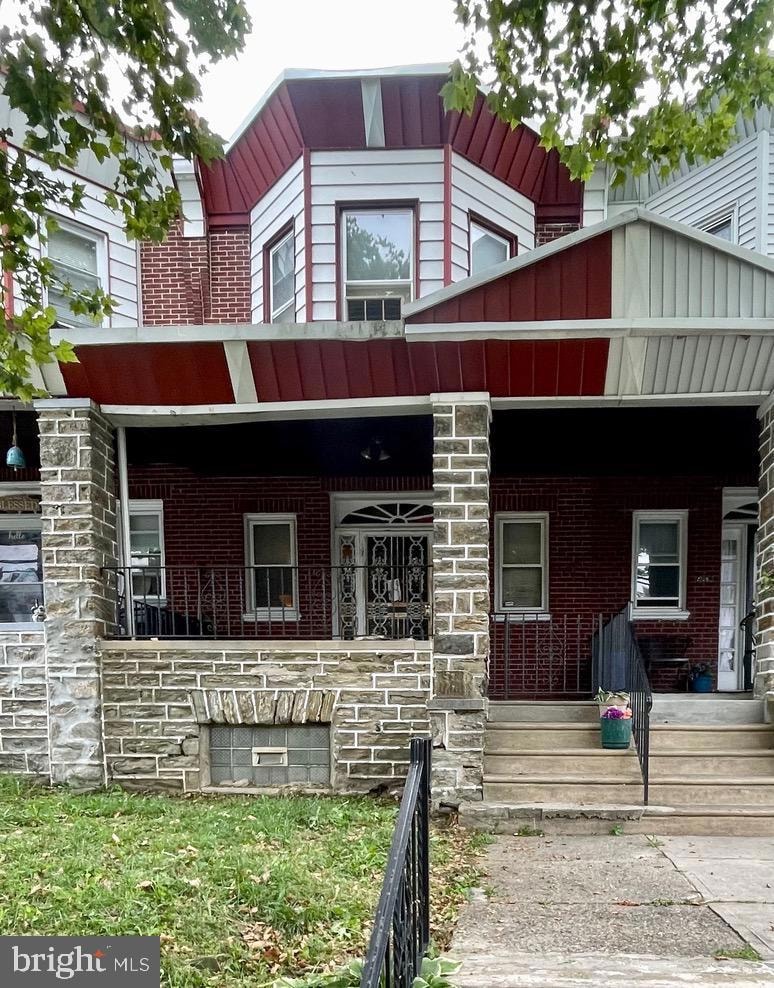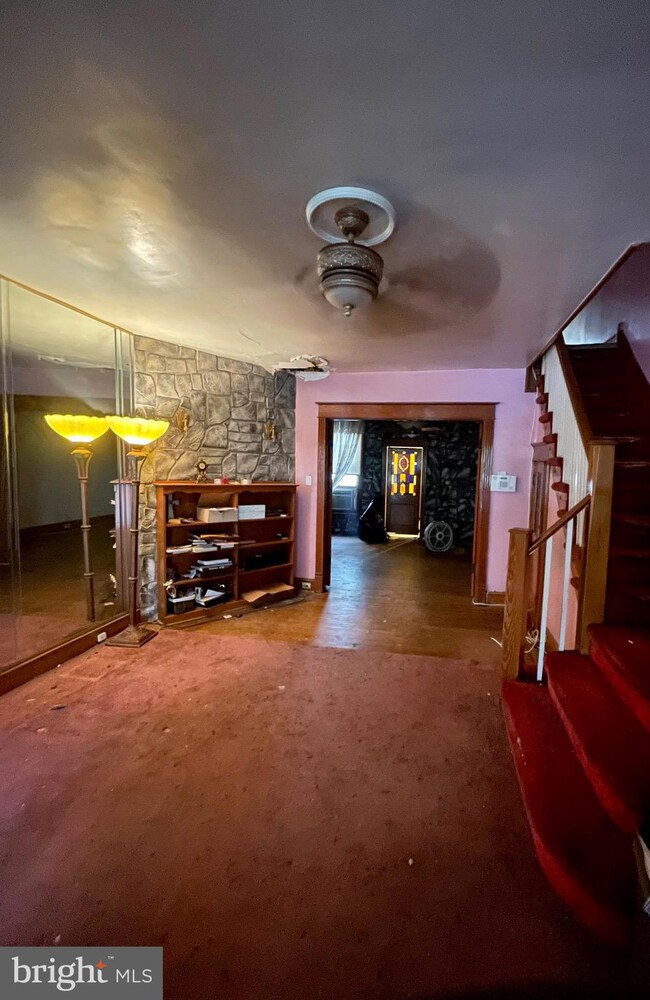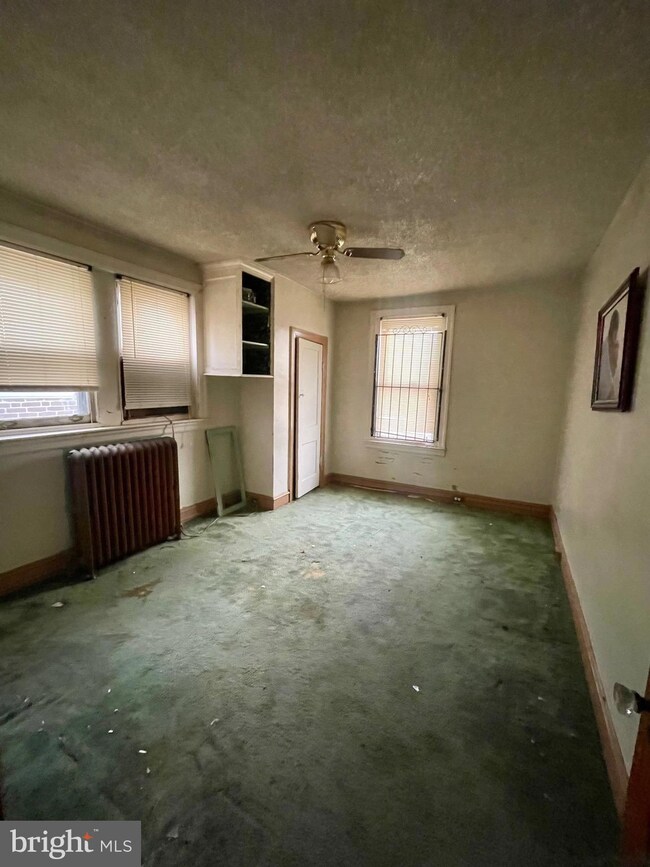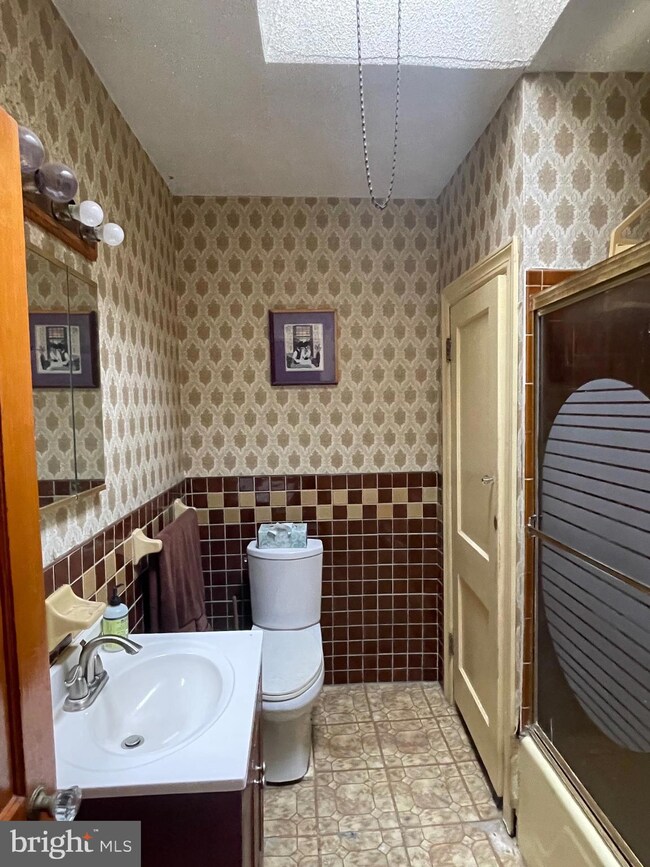
5348 N 15th St Philadelphia, PA 19141
Logan NeighborhoodHighlights
- Open Floorplan
- Wood Flooring
- Skylights
- Traditional Architecture
- No HOA
- Eat-In Kitchen
About This Home
As of January 2025Back on the market due to buyers inability to secure financing!!!! Great 2-story spacious home with character located on a quiet block! This home starts out with sizable front patio, then enter into an open floor plan featuring a spacious living room walk through beautiful French doors into a large dining room followed by a spacious eat-in kitchen. Second floor features 3 large bedrooms with good closet space and 3pc. hall bath. Full unfinished basement and plenty of street parking. Conveniently close to Einstein hospital, local shopping, schools, transportation and just a short drive from major roadways. With a little TLC this property will be an absolute gem!
Last Agent to Sell the Property
Elfant Wissahickon-Mt Airy License #1861716 Listed on: 10/27/2024

Townhouse Details
Home Type
- Townhome
Est. Annual Taxes
- $1,899
Year Built
- Built in 1915
Lot Details
- 1,792 Sq Ft Lot
- Lot Dimensions are 16.00 x 112.00
Parking
- On-Street Parking
Home Design
- Traditional Architecture
- Slab Foundation
- Concrete Perimeter Foundation
- Masonry
Interior Spaces
- 1,340 Sq Ft Home
- Property has 2 Levels
- Open Floorplan
- Built-In Features
- Skylights
- Dining Area
- Eat-In Kitchen
- Unfinished Basement
Flooring
- Wood
- Carpet
Bedrooms and Bathrooms
- 3 Main Level Bedrooms
- 1 Full Bathroom
- Bathtub with Shower
Accessible Home Design
- More Than Two Accessible Exits
Utilities
- Window Unit Cooling System
- Hot Water Heating System
- Natural Gas Water Heater
- Cable TV Available
Community Details
- No Home Owners Association
- Olney Subdivision
Listing and Financial Details
- Assessor Parcel Number 172064500
Ownership History
Purchase Details
Home Financials for this Owner
Home Financials are based on the most recent Mortgage that was taken out on this home.Purchase Details
Similar Homes in Philadelphia, PA
Home Values in the Area
Average Home Value in this Area
Purchase History
| Date | Type | Sale Price | Title Company |
|---|---|---|---|
| Deed | $120,000 | None Listed On Document | |
| Deed | $59,100 | -- |
Mortgage History
| Date | Status | Loan Amount | Loan Type |
|---|---|---|---|
| Open | $196,000 | Construction | |
| Previous Owner | $34,500 | Credit Line Revolving |
Property History
| Date | Event | Price | Change | Sq Ft Price |
|---|---|---|---|---|
| 01/15/2025 01/15/25 | Sold | $150,000 | +10.4% | $112 / Sq Ft |
| 11/09/2024 11/09/24 | Pending | -- | -- | -- |
| 10/27/2024 10/27/24 | For Sale | $135,900 | -- | $101 / Sq Ft |
Tax History Compared to Growth
Tax History
| Year | Tax Paid | Tax Assessment Tax Assessment Total Assessment is a certain percentage of the fair market value that is determined by local assessors to be the total taxable value of land and additions on the property. | Land | Improvement |
|---|---|---|---|---|
| 2025 | $1,900 | $177,400 | $35,480 | $141,920 |
| 2024 | $1,900 | $177,400 | $35,480 | $141,920 |
| 2023 | $1,900 | $135,700 | $27,140 | $108,560 |
| 2022 | $742 | $90,700 | $27,140 | $63,560 |
| 2021 | $1,372 | $0 | $0 | $0 |
| 2020 | $1,372 | $0 | $0 | $0 |
| 2019 | $1,432 | $0 | $0 | $0 |
| 2018 | $1,418 | $0 | $0 | $0 |
| 2017 | $1,418 | $0 | $0 | $0 |
| 2016 | $998 | $0 | $0 | $0 |
| 2015 | $955 | $0 | $0 | $0 |
| 2014 | -- | $101,300 | $12,723 | $88,577 |
| 2012 | -- | $12,352 | $2,763 | $9,589 |
Agents Affiliated with this Home
-
Mary Jo Potts

Seller's Agent in 2025
Mary Jo Potts
Elfant Wissahickon-Mt Airy
(215) 651-6538
15 in this area
650 Total Sales
-
Isha Ahijo

Seller Co-Listing Agent in 2025
Isha Ahijo
Elfant Wissahickon-Mt Airy
(215) 888-1860
1 in this area
6 Total Sales
Map
Source: Bright MLS
MLS Number: PAPH2414254
APN: 172064500
- 5353 N Sydenham St
- 5322 N Carlisle St
- 5228 N Sydenham St
- 5213 N Broad St
- 5124 N Carlisle St
- 5122 N Broad St
- 5114 N Broad St
- 1521 W Olney Ave
- 1727 Wagner Ave
- 1429 W Olney Ave
- 1238 Wagner Ave
- 5651 N 16th St
- 5033 N Smedley St
- 5033 N 16th St
- 5324 N Marvine St
- 1322 Windrim Ave
- 5126 N 12th St
- 5628 N 18th St
- 5634 N 18th St
- 5116 N 12th St






