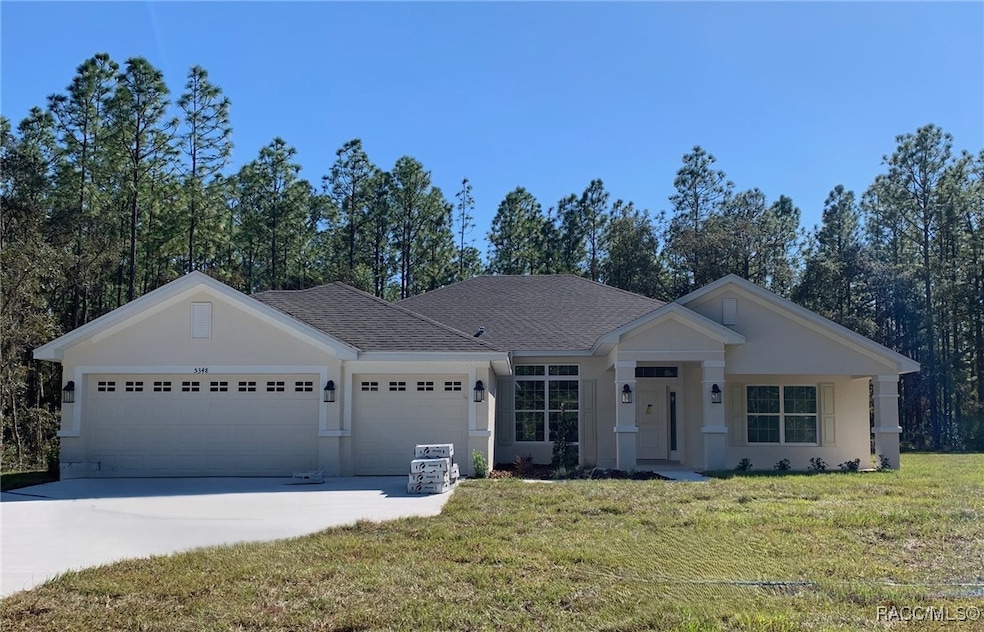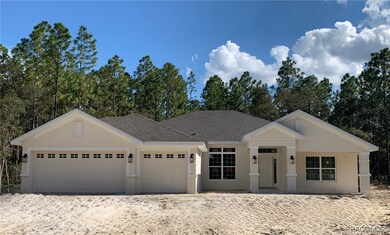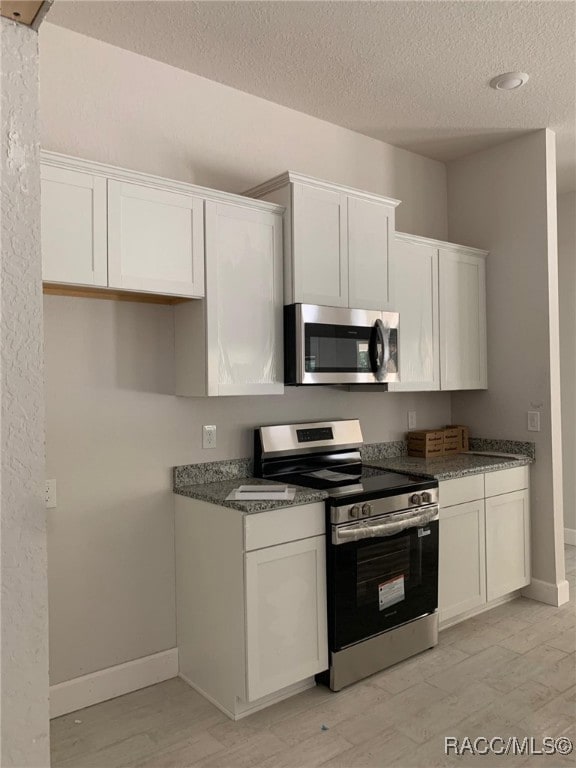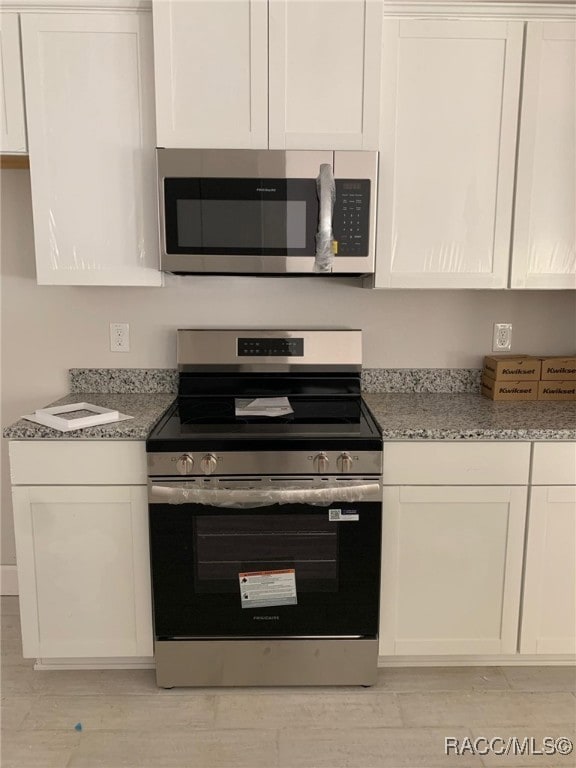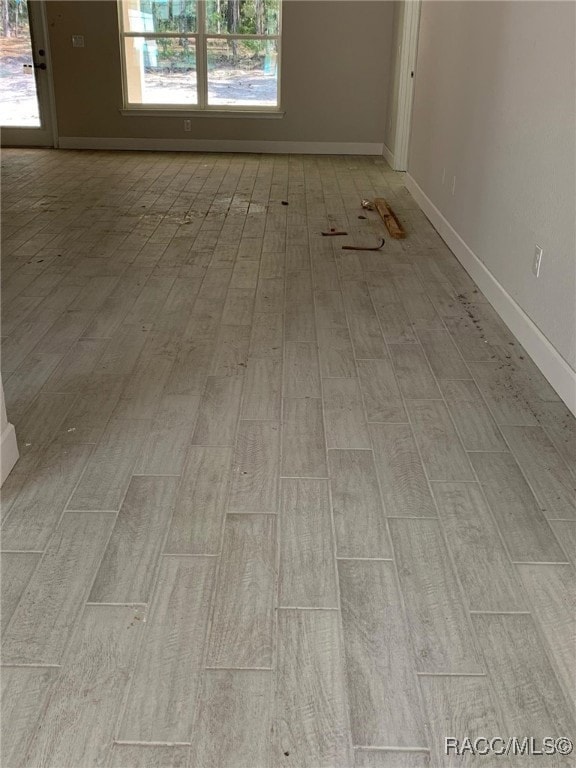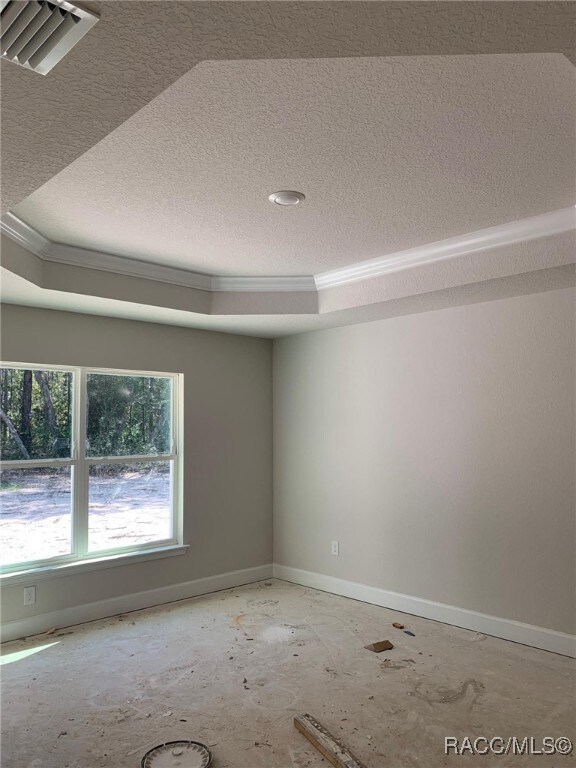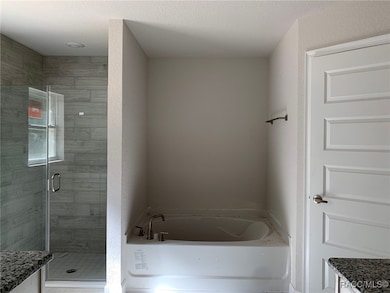5348 N Tee Pee Dr Beverly Hills, FL 34465
Estimated payment $2,358/month
Highlights
- Under Construction
- Clubhouse
- High Ceiling
- Open Floorplan
- Attic
- Stone Countertops
About This Home
SELLER BLOW OUT!! Reduced price is a promotional sale price. QUICK CLOSE!!! 100% COMPLETED!! SELLER OFFERS PAID CLOSING COSTS WITH APPROVED LENDERS AND CASH TRANSACTION.
BRAND-NEW, QUALITY BUILT 4BED, 3BATH, 3CAR GARAGE HOME! This home is located in the sought after PINE RIDGE ESTATES, EQUESTRIAN COMMUNITY on a 1.07-acre homesite. Need a fence? You can have it! Need a shed? You can have it!! Have a horse? You can have it here!! Come join this beautiful community! Hurry in!! This home is at 90% completion and moving right along!! Seller pays closing costs w/approved lenders.
Upgrades included in this home: WOOD LOOK TILE EVERYWHERE EXCEPT BEDROOMS; WOOD SHAKER CABINETS; GRANITE COUNTERTOPS W/UNDERMOUNT SINKS THROUGHOUT HOME, THREE CAR GARAGE; COVERED FRONT PORCH; COVERED BACK LANAI; DOUBLE DOOR ENTRY TO FORMAL LIVING ROOM; SEPARATE TILE SHOWER W/LIGHT & SHOWER DOOR IN OWNERS BATH; TRAY CEILING W/CROWN MOLDING IN OWNERS BEDROOM; STAINLESS STEEL APPLIANCE PKG; MINI BLIND INSERTS IN BACK DOORS TO COVERED LANAI. TAEXX PEST CONTROL SYSTEM BUILT IN; BUILDER AND THIRD-PARTY WARRANTY INCLUDED!
Home Details
Home Type
- Single Family
Est. Annual Taxes
- $462
Year Built
- Built in 2025 | Under Construction
Lot Details
- 1.07 Acre Lot
- Property fronts a county road
- Landscaped with Trees
- Property is zoned RUR
HOA Fees
- $8 Monthly HOA Fees
Parking
- 3 Car Attached Garage
- Driveway
Home Design
- Block Foundation
- Slab Foundation
- Shingle Roof
- Ridge Vents on the Roof
- Asphalt Roof
- Stucco
Interior Spaces
- 2,287 Sq Ft Home
- 1-Story Property
- Open Floorplan
- Crown Molding
- High Ceiling
- Thermal Windows
- Double Pane Windows
- Single Hung Windows
- Carpet
- Pull Down Stairs to Attic
- Fire and Smoke Detector
- Laundry in unit
Kitchen
- Eat-In Kitchen
- Breakfast Bar
- Electric Oven
- Electric Range
- Built-In Microwave
- Dishwasher
- Stone Countertops
- Solid Wood Cabinet
- Disposal
Bedrooms and Bathrooms
- 4 Bedrooms
- Split Bedroom Floorplan
- Walk-In Closet
- 3 Full Bathrooms
- Dual Sinks
- Bathtub with Shower
- Garden Bath
- Separate Shower
Schools
- Central Ridge Elementary School
- Crystal River Middle School
- Crystal River High School
Utilities
- Central Air
- Heat Pump System
- Programmable Thermostat
- Water Heater
- Septic Tank
Additional Features
- Energy-Efficient Windows
- Riding Trail
Listing and Financial Details
- Home warranty included in the sale of the property
Community Details
Overview
- Pine Ridge Poa
- Pine Ridge Subdivision
Amenities
- Clubhouse
Recreation
- Tennis Courts
Map
Home Values in the Area
Average Home Value in this Area
Tax History
| Year | Tax Paid | Tax Assessment Tax Assessment Total Assessment is a certain percentage of the fair market value that is determined by local assessors to be the total taxable value of land and additions on the property. | Land | Improvement |
|---|---|---|---|---|
| 2024 | $435 | $39,750 | $39,750 | -- |
| 2023 | $435 | $37,600 | $37,600 | $0 |
| 2022 | $386 | $33,720 | $33,720 | $0 |
| 2021 | $288 | $19,340 | $19,340 | $0 |
| 2020 | $260 | $16,120 | $16,120 | $0 |
| 2019 | $260 | $15,900 | $15,900 | $0 |
| 2018 | $221 | $14,500 | $14,500 | $0 |
| 2017 | $233 | $14,940 | $14,940 | $0 |
| 2016 | $236 | $14,570 | $14,570 | $0 |
| 2015 | $247 | $14,860 | $14,860 | $0 |
| 2014 | $271 | $15,725 | $15,725 | $0 |
Property History
| Date | Event | Price | List to Sale | Price per Sq Ft |
|---|---|---|---|---|
| 11/15/2025 11/15/25 | Price Changed | $437,550 | -3.3% | $191 / Sq Ft |
| 08/07/2025 08/07/25 | Price Changed | $452,550 | -2.2% | $198 / Sq Ft |
| 08/02/2025 08/02/25 | For Sale | $462,550 | -- | $202 / Sq Ft |
Purchase History
| Date | Type | Sale Price | Title Company |
|---|---|---|---|
| Warranty Deed | $110,000 | None Listed On Document | |
| Warranty Deed | $110,000 | None Listed On Document | |
| Warranty Deed | $50,000 | None Listed On Document | |
| Warranty Deed | $45,900 | Title Offices Llc | |
| Deed | $24,000 | -- | |
| Deed | $7,304,100 | -- |
Source: REALTORS® Association of Citrus County
MLS Number: 846892
APN: 18E-17S-32-0010-01440-0100
- 5886 W Pawnee Dr
- 5138 N Buffalo
- 5885 W Rodeo Ln
- 5819 W Glory Hill St
- 5417 N Crossgate Point
- 5024 N Cheyenne Dr
- 5219 N El Paso Terrace
- 6167 W Rio Grande Dr
- 5032 N Crossgate Point
- 5784 N Durango Terrace
- 5664 W Chino Dr
- 5338 W Corral Place
- 5235 N Sonora Terrace
- 5396 W Pine Ridge Blvd
- 5650 W Conestoga St
- 5457 N Sacramento Ave
- 5873 W Conestoga St
- 5400 W Conestoga St
- 5282 N Sacramento Ave
- 5685 W Pine Ridge Blvd
- 7657 N Caesar Point
- 3720 W Wilburton Dr
- 8186 W Fairoak Ct
- 2920 W Lantana Dr
- 6691 N Waycross Way
- 7780 N Maltese Dr
- 6000 W Poplar Springs Cir
- 6534 W Norvell Bryant Hwy
- 6538 W Norvell Bryant Hwy Unit 6538
- 6532 W Norvell Bryant Hwy
- 2195 W Tall Oaks Dr
- 2660 W Gifford Ln
- 7063 N Ripley Dr
- 7075 N Ripley Dr
- 6926 N Elkcam Blvd
- 3025 W Bermuda Dunes Dr
- 8114 N Maltese Dr
- 3273 W Babcock Place
- 773 NE 9th St Unit E
- 753 NE 9th St
