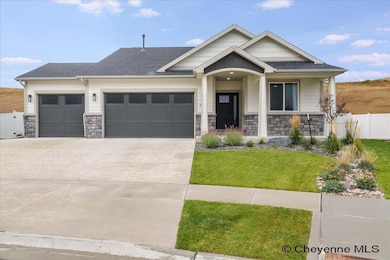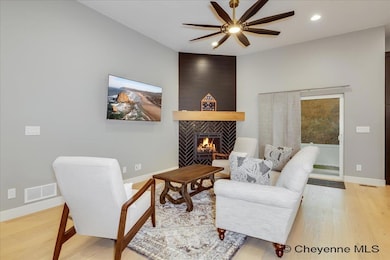5348 Sullivan St Cheyenne, WY 82009
Ranchettes NeighborhoodEstimated payment $4,096/month
Highlights
- Vaulted Ceiling
- Solid Surface Countertops
- Eat-In Kitchen
- Ranch Style House
- Covered Patio or Porch
- Walk-In Closet
About This Home
Nestled in the desirable Whitney Ranch subdivision, this stunning 2024 build by Homes by Guardian offers an impressive 3,389 square feet of luxurious living space. Positioned on an ideal lot that combines convenience with privacy, this residence boasts a thoughtfully designed layout. Step inside to discover an oversized kitchen island and buffet, custom cabinetry, and vaulted ceilings that enhance the home's grand ambiance. The primary suite is a true retreat, featuring a striking accent wall with a barn door leading to the eye catching bathroom that will greet you with natural light, a double head walk-in shower, oversized walk-in closet and more. Every detail has been meticulously curated, with sophisticated matte black and gold finishes throughout, complemented by premium appliances including the washer and dryer. The garage space features a beautifully epoxied floor to continue to elevate the space. Outside you will find a covered back patio that is perfect for entertaining and a fully fenced yard for kids and pets. For added versatility, the basement is partially finished with a comfortable living room and bathroom. Easily you could make this exceptional home complete by finishing the additional basement space with two more bedrooms. In this home you will experience a high quality of living! Schedule your private showing today!
Home Details
Home Type
- Single Family
Est. Annual Taxes
- $3,215
Year Built
- Built in 2024
Lot Details
- 8,932 Sq Ft Lot
- Front and Back Yard Sprinklers
- Grass Covered Lot
- Back Yard Fenced and Front Yard
Home Design
- Ranch Style House
- Composition Roof
- Wood Siding
- Stone Exterior Construction
Interior Spaces
- Vaulted Ceiling
- Ceiling Fan
- Gas Fireplace
- ENERGY STAR Qualified Windows with Low Emissivity
- Laundry on main level
- Basement
Kitchen
- Eat-In Kitchen
- ENERGY STAR Qualified Appliances
- Solid Surface Countertops
Flooring
- Tile
- Luxury Vinyl Tile
Bedrooms and Bathrooms
- 3 Bedrooms
- Walk-In Closet
Parking
- 3 Car Attached Garage
- Garage Door Opener
Utilities
- Forced Air Heating and Cooling System
- Heating System Uses Natural Gas
- Programmable Thermostat
Additional Features
- Covered Patio or Porch
- Livestock Fence
Community Details
- Property has a Home Owners Association
- Association fees include management, common area maintenance
- Whitney Ranch Subdivision
Map
Home Values in the Area
Average Home Value in this Area
Tax History
| Year | Tax Paid | Tax Assessment Tax Assessment Total Assessment is a certain percentage of the fair market value that is determined by local assessors to be the total taxable value of land and additions on the property. | Land | Improvement |
|---|---|---|---|---|
| 2025 | $273 | $45,579 | $6,551 | $39,028 |
| 2024 | $273 | $3,866 | $3,866 | -- |
| 2023 | $185 | $2,620 | $2,620 | $0 |
| 2022 | $176 | $2,444 | $2,444 | $0 |
Property History
| Date | Event | Price | List to Sale | Price per Sq Ft |
|---|---|---|---|---|
| 10/29/2025 10/29/25 | Price Changed | $729,900 | -1.2% | $209 / Sq Ft |
| 10/23/2025 10/23/25 | Price Changed | $738,900 | -1.3% | $212 / Sq Ft |
| 09/23/2025 09/23/25 | For Sale | $748,900 | -- | $214 / Sq Ft |
Purchase History
| Date | Type | Sale Price | Title Company |
|---|---|---|---|
| Warranty Deed | -- | First American | |
| Warranty Deed | -- | First American |
Mortgage History
| Date | Status | Loan Amount | Loan Type |
|---|---|---|---|
| Open | $518,900 | VA | |
| Closed | $518,900 | VA |
Source: Cheyenne Board of REALTORS®
MLS Number: 98475
APN: 1-9267-0007-0017-0
- 5323 Sullivan St
- 5327 Sullivan St
- 5331 Sullivan St
- 5117 Lasso Dr
- 4720 Gysel Place
- 5604 Opal Dr
- 5106 Sullivan St
- 4406 El Camino Dr
- 4701 Ontario Ave
- 4612 Shell Beach Ave
- 5247 Panorama Dr
- TBD Lot 38 Panorama Dr
- TBD Lot 44 Panorama Dr
- TBD Lot 34 Panorama Dr
- TBD Lot 40 Panorama Dr
- TBD Lot 35 Panorama Dr
- TBD Lot 36 Panorama Dr
- TBD Lot 37 Panorama Dr
- TBD Lot 39 Panorama Dr
- 4518 Ontario Ave
- 5825 Eastland Ct
- 6830 Countryside Ave
- 4012 Cheyenne St Unit D
- 1900 Rainbow Rd
- 4350 E Lincolnway
- 3502-3518 Holmes St
- 3306 Myers Ct Unit Myers3306 Unit 104
- 3306 Myers Ct Unit Myers3310 Unit 202
- 3306 Myers Ct Unit Myers3310 Unit 302
- 5303 Mountain Rd Unit B
- 4502 E 12th St Unit 2
- 2025 E Carlson St
- 1623 Converse Ave Unit 2
- 1517 Converse Ave
- 1623 E Lincolnway Unit 9
- 6600 Faith Dr
- 1810 Morrie Ave
- 190 S College Dr
- 714 E 17th St Unit 3
- 801 Maxwell Ave







