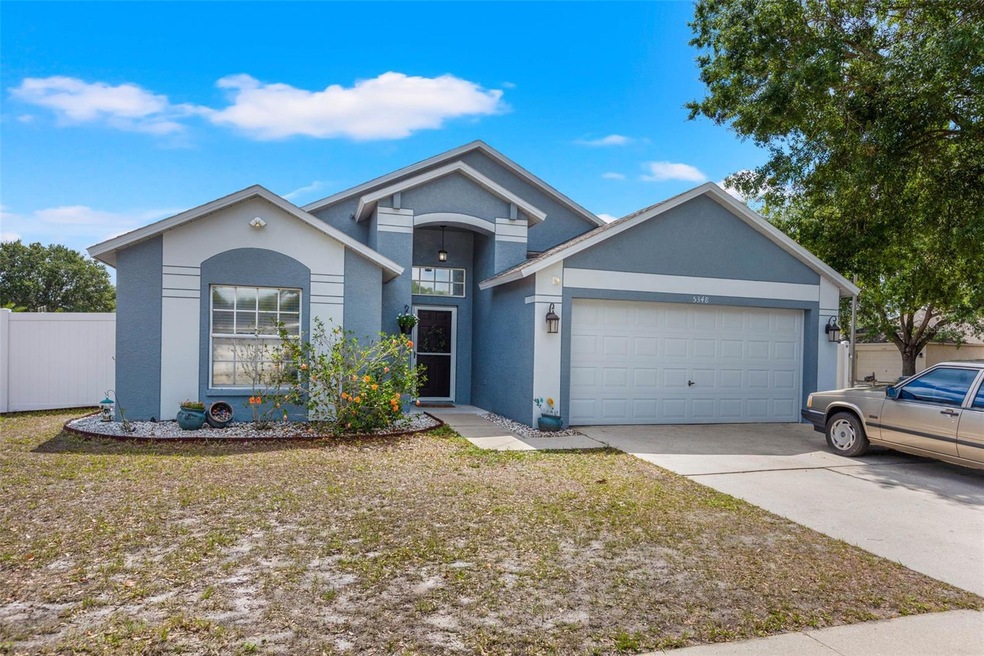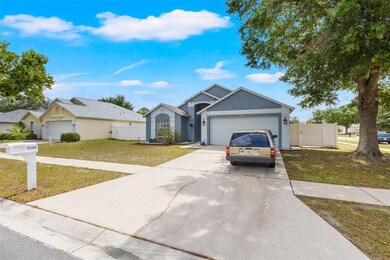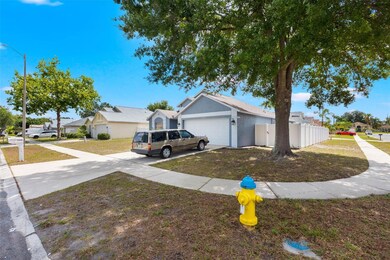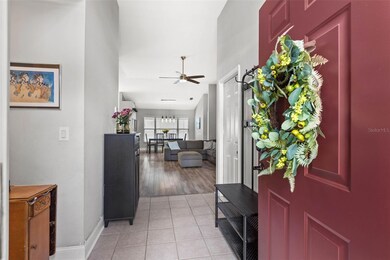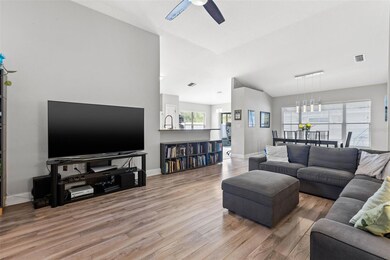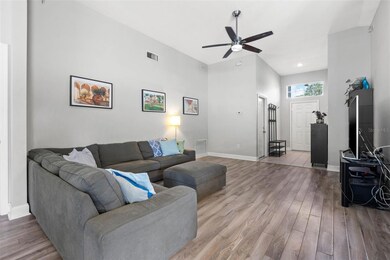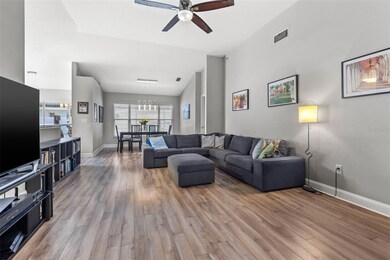
5348 Watson Rd Riverview, FL 33578
Las Brisas NeighborhoodHighlights
- Open Floorplan
- Florida Architecture
- 2 Car Attached Garage
- Riverview High School Rated A-
- Family Room Off Kitchen
- Walk-In Closet
About This Home
As of July 2023MULTIPLE OFFERS RECEIVED, HIGHEST AND BEST BY 5PM ON 6/04/2023, DECISION MADE 6/05/2023. Are you in search of a beautifully maintained family home? Look no further! This 3-bedroom, 2-bathroom, 2-car garage 5 year old roof. Upon arrival, you will immediately notice the attractive curb appeal. Stepping inside, you will be greeted by a tiled foyer that leads to the laminate-floored family room and formal dining area. The dining room boasts a generous size and plenty of natural light from a large window. The kitchen features granite countertops, ample cabinet space, a breakfast bar, a flat-top stove, and a double sink. Adjacent to the kitchen is a cozy eat-in area with sliding glass doors that lead out to a spacious screened-in lanai. The master bedroom comfortably accommodates a king-size bed and includes a massive walk-in closet. The master bathroom offers double sinks, a garden tub, and a separate walk-in shower. The home has a split plan design with the second and third bedrooms also equipped with laminate flooring and double closets. All rooms are complete with ceiling fans, and wet areas have been tiled. The property sits on a corner lot with a fully fenced backyard enclosed by a PVC fence.
Last Agent to Sell the Property
SMITH & ASSOCIATES REAL ESTATE License #3319321 Listed on: 06/01/2023

Last Buyer's Agent
SMITH & ASSOCIATES REAL ESTATE License #3319321 Listed on: 06/01/2023

Home Details
Home Type
- Single Family
Est. Annual Taxes
- $3,045
Year Built
- Built in 1998
Lot Details
- 6,912 Sq Ft Lot
- Lot Dimensions are 72x96
- West Facing Home
- Property is zoned PD
HOA Fees
- $17 Monthly HOA Fees
Parking
- 2 Car Attached Garage
Home Design
- Florida Architecture
- Block Foundation
- Shingle Roof
- Block Exterior
- Stucco
Interior Spaces
- 1,552 Sq Ft Home
- 1-Story Property
- Open Floorplan
- Family Room Off Kitchen
- Combination Dining and Living Room
Kitchen
- Range
- Dishwasher
Flooring
- Carpet
- Laminate
- Ceramic Tile
Bedrooms and Bathrooms
- 3 Bedrooms
- Walk-In Closet
- 2 Full Bathrooms
Laundry
- Laundry in unit
- Dryer
- Washer
Schools
- Symmes Elementary School
- Giunta Middle School
- Riverview High School
Utilities
- Central Heating and Cooling System
- High Speed Internet
Community Details
- Random Oaks/Mcneil Management Association, Phone Number (813) 571-7100
- Random Oaks Ph 2 Unit 2 Subdivision
Listing and Financial Details
- Visit Down Payment Resource Website
- Legal Lot and Block 11 / 9
- Assessor Parcel Number U-04-30-20-2N2-000009-00011.0
Ownership History
Purchase Details
Home Financials for this Owner
Home Financials are based on the most recent Mortgage that was taken out on this home.Purchase Details
Home Financials for this Owner
Home Financials are based on the most recent Mortgage that was taken out on this home.Purchase Details
Home Financials for this Owner
Home Financials are based on the most recent Mortgage that was taken out on this home.Purchase Details
Home Financials for this Owner
Home Financials are based on the most recent Mortgage that was taken out on this home.Purchase Details
Home Financials for this Owner
Home Financials are based on the most recent Mortgage that was taken out on this home.Similar Homes in the area
Home Values in the Area
Average Home Value in this Area
Purchase History
| Date | Type | Sale Price | Title Company |
|---|---|---|---|
| Warranty Deed | $355,000 | Bayshore Title | |
| Warranty Deed | $215,000 | Fidelity National Title Of F | |
| Warranty Deed | $157,000 | Fidelity Natl Title Fl Inc | |
| Warranty Deed | $138,000 | Key America Title Llc | |
| Deed | $101,600 | -- |
Mortgage History
| Date | Status | Loan Amount | Loan Type |
|---|---|---|---|
| Open | $337,250 | New Conventional | |
| Previous Owner | $215,000 | Adjustable Rate Mortgage/ARM | |
| Previous Owner | $154,156 | FHA | |
| Previous Owner | $10,000 | Stand Alone Second | |
| Previous Owner | $40,000 | Credit Line Revolving | |
| Previous Owner | $83,000 | Unknown | |
| Previous Owner | $15,000 | New Conventional | |
| Previous Owner | $103,458 | VA |
Property History
| Date | Event | Price | Change | Sq Ft Price |
|---|---|---|---|---|
| 07/10/2023 07/10/23 | Sold | $355,000 | +1.4% | $229 / Sq Ft |
| 06/05/2023 06/05/23 | Pending | -- | -- | -- |
| 06/01/2023 06/01/23 | For Sale | $349,999 | +122.9% | $226 / Sq Ft |
| 08/17/2018 08/17/18 | Off Market | $157,000 | -- | -- |
| 05/15/2018 05/15/18 | Sold | $215,000 | -1.8% | $139 / Sq Ft |
| 04/09/2018 04/09/18 | Pending | -- | -- | -- |
| 03/30/2018 03/30/18 | For Sale | $219,000 | +39.5% | $141 / Sq Ft |
| 06/27/2014 06/27/14 | Sold | $157,000 | +1.3% | $101 / Sq Ft |
| 05/19/2014 05/19/14 | Pending | -- | -- | -- |
| 05/15/2014 05/15/14 | For Sale | $155,000 | -- | $100 / Sq Ft |
Tax History Compared to Growth
Tax History
| Year | Tax Paid | Tax Assessment Tax Assessment Total Assessment is a certain percentage of the fair market value that is determined by local assessors to be the total taxable value of land and additions on the property. | Land | Improvement |
|---|---|---|---|---|
| 2024 | $5,403 | $273,719 | $69,811 | $203,908 |
| 2023 | $3,221 | $191,965 | $0 | $0 |
| 2022 | $3,045 | $186,374 | $0 | $0 |
| 2021 | $2,991 | $180,946 | $0 | $0 |
| 2020 | $2,903 | $178,448 | $41,887 | $136,561 |
| 2019 | $2,807 | $174,696 | $38,396 | $136,300 |
| 2018 | $1,913 | $126,140 | $0 | $0 |
| 2017 | $2,111 | $133,030 | $0 | $0 |
| 2016 | $2,073 | $121,005 | $0 | $0 |
| 2015 | $2,092 | $120,164 | $0 | $0 |
| 2014 | $2,791 | $115,517 | $0 | $0 |
| 2013 | -- | $91,738 | $0 | $0 |
Agents Affiliated with this Home
-

Seller's Agent in 2023
Giovanny Cardenas
SMITH & ASSOCIATES REAL ESTATE
(773) 733-2320
1 in this area
84 Total Sales
-

Seller Co-Listing Agent in 2023
Danielle Kielpikowski
SMITH & ASSOCIATES REAL ESTATE
(813) 484-8116
1 in this area
32 Total Sales
-
C
Seller's Agent in 2018
Cindy Maher
LING REALTY, LLC
(813) 503-7380
22 Total Sales
-
A
Seller's Agent in 2014
Agnes Lirag
SIGNATURE REALTY ASSOCIATES
(813) 641-2500
44 Total Sales
Map
Source: Stellar MLS
MLS Number: T3448284
APN: U-04-30-20-2N2-000009-00011.0
- 11403 Wellman Dr
- 5401 Locklear Place
- 1530 High Knoll Dr
- 11314 American Holly Dr
- 5732 Stockport St
- 5614 Watson Rd
- 5742 Stockport St
- 5725 Stockport St
- 2011 Green Juniper Ln
- 5707 Butterfield St
- 1906 White Cedar Way
- 1914 Coral Tree Ct
- 5806 Tulip Flower Dr
- 2002 Culpepper Dr
- 5814 Stockport St
- 0 Watson Rd
- 1922 Blue Sage Ct
- 1912 Blue Sage Ct
- 1915 Blue Sage Ct
- 1410 Wakefield Dr
