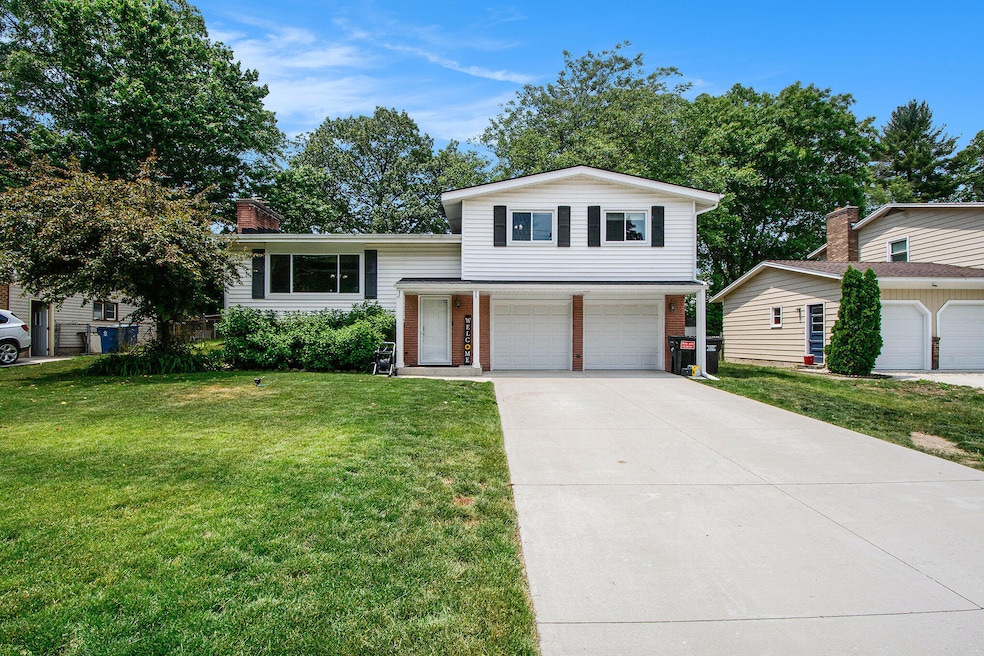
5349 Christie Ave SE Grand Rapids, MI 49508
Ridgebrook NeighborhoodEstimated payment $2,233/month
Highlights
- Deck
- Wood Flooring
- Eat-In Kitchen
- East Kentwood High School Rated A-
- 3 Car Attached Garage
- Laundry Room
About This Home
Great Opportunity Here. Nice Open Floor Plan With Cathedral Ceiling In The Living Room. Sliders Of The Dining Room To Brand New oversized Deck And Well Shaded Fenced Back Yard. Large Enough Lot To Enjoy Just About Anything. Plenty Of Room For Those Family Gatherings. You Won't Be Disappointed With This One. With an attached 24 x 36 garage for that extra storage. Newer Windows, New Roof, New Water Heater, & both fully baths have been updated. The kitchen has all newer appliances and Granted countertops and newer flooring through the whole home.
Listing Agent
Berkshire Hathaway HomeServices Michigan Real Estate (Main) License #6501308156 Listed on: 07/17/2025

Home Details
Home Type
- Single Family
Est. Annual Taxes
- $4,132
Year Built
- Built in 1964
Lot Details
- 0.3 Acre Lot
- Lot Dimensions are 72 x 175
- Shrub
- Back Yard Fenced
Parking
- 3 Car Attached Garage
- Garage Door Opener
Home Design
- Brick Exterior Construction
- Composition Roof
- Aluminum Siding
Interior Spaces
- 1,895 Sq Ft Home
- 2-Story Property
- Ceiling Fan
- Replacement Windows
- Window Treatments
- Recreation Room with Fireplace
- Natural lighting in basement
- Laundry Room
Kitchen
- Eat-In Kitchen
- Range
- Microwave
- Dishwasher
- Snack Bar or Counter
- Disposal
Flooring
- Wood
- Carpet
- Laminate
Bedrooms and Bathrooms
- 3 Bedrooms
- 2 Full Bathrooms
Outdoor Features
- Deck
Utilities
- Forced Air Heating and Cooling System
- Heating System Uses Natural Gas
- Natural Gas Water Heater
- High Speed Internet
- Cable TV Available
Map
Home Values in the Area
Average Home Value in this Area
Tax History
| Year | Tax Paid | Tax Assessment Tax Assessment Total Assessment is a certain percentage of the fair market value that is determined by local assessors to be the total taxable value of land and additions on the property. | Land | Improvement |
|---|---|---|---|---|
| 2025 | $3,524 | $177,200 | $0 | $0 |
| 2024 | $3,524 | $126,400 | $0 | $0 |
| 2023 | $3,184 | $120,800 | $0 | $0 |
| 2022 | $3,512 | $106,700 | $0 | $0 |
| 2021 | $3,441 | $95,400 | $0 | $0 |
| 2020 | $2,855 | $89,700 | $0 | $0 |
| 2019 | $2,275 | $83,200 | $0 | $0 |
| 2018 | $2,227 | $73,200 | $0 | $0 |
| 2017 | $2,169 | $63,400 | $0 | $0 |
| 2016 | $2,101 | $57,800 | $0 | $0 |
| 2015 | $2,027 | $57,800 | $0 | $0 |
| 2013 | -- | $60,900 | $0 | $0 |
Property History
| Date | Event | Price | Change | Sq Ft Price |
|---|---|---|---|---|
| 07/26/2025 07/26/25 | Pending | -- | -- | -- |
| 07/25/2025 07/25/25 | Price Changed | $345,000 | -1.4% | $182 / Sq Ft |
| 07/17/2025 07/17/25 | For Sale | $349,900 | 0.0% | $185 / Sq Ft |
| 07/13/2025 07/13/25 | Pending | -- | -- | -- |
| 06/26/2025 06/26/25 | For Sale | $349,900 | -- | $185 / Sq Ft |
Purchase History
| Date | Type | Sale Price | Title Company |
|---|---|---|---|
| Warranty Deed | $178,000 | None Available | |
| Interfamily Deed Transfer | -- | Attorney | |
| Deed | $110,000 | Attorneys Title Agency Llc | |
| Sheriffs Deed | $116,631 | None Available |
Mortgage History
| Date | Status | Loan Amount | Loan Type |
|---|---|---|---|
| Closed | $175,000 | New Conventional | |
| Closed | $175,000 | No Value Available | |
| Closed | $172,660 | New Conventional | |
| Previous Owner | $66,000 | New Conventional | |
| Previous Owner | $60,000 | New Conventional | |
| Previous Owner | $3,100,000 | Stand Alone Second |
Similar Homes in Grand Rapids, MI
Source: Southwestern Michigan Association of REALTORS®
MLS Number: 25031026
APN: 41-18-32-201-009
- 5304 Green Pine Ct SE
- 5248 Green Pine Ct SE
- 5315 Burgis Ave SE
- 5438 Greenboro Dr SE
- 5440 Cheryl Ave SE
- 5393 Blaine Ave SE
- 5480 Cheryl Ave SE
- 1479 Brookwood Ct SE
- 5168 Southglow Ct SE
- 5166 Southglow Ct SE
- 1432 Mapleview St SE
- 1174 Fuller Ct SE
- 1640 Pembroke St SE
- 1541 Gunnink Dr SE
- 787 Andover St SE Unit 7
- 1690 Pembroke St SE
- 5281 Queensbury Dr SE
- 1502 48th St SE
- 5841 Ridgebrook Ave SE Unit 5843
- 655 Sandhurst Dr SE






