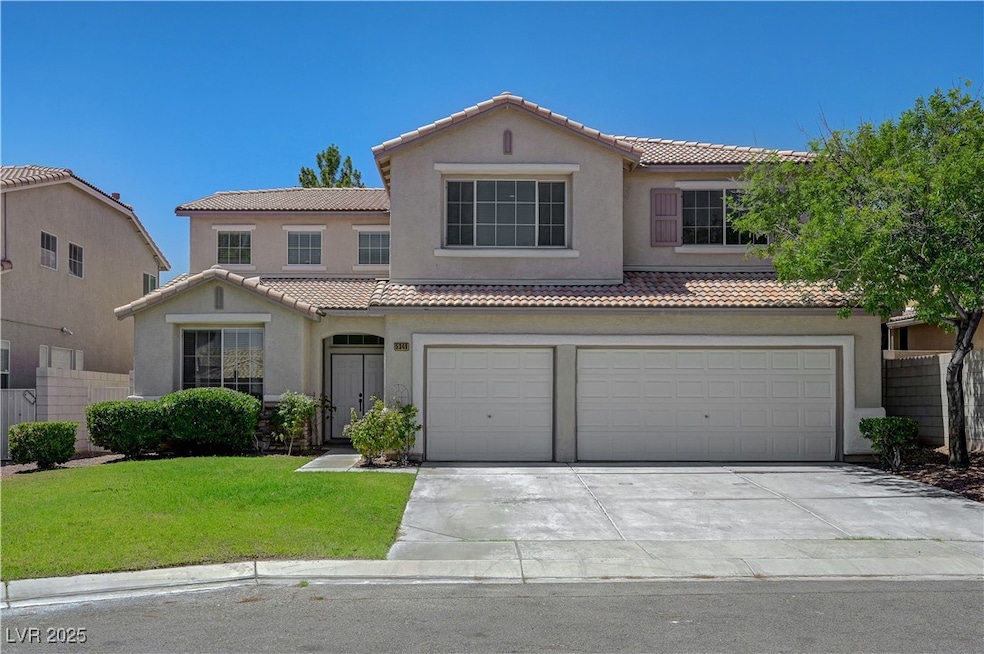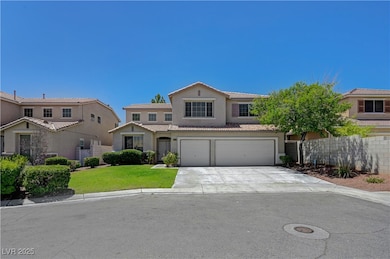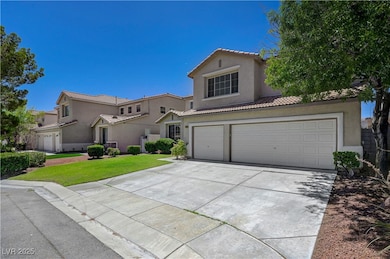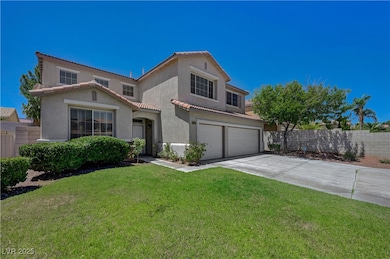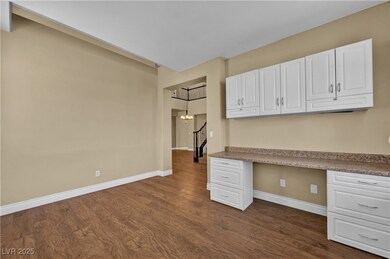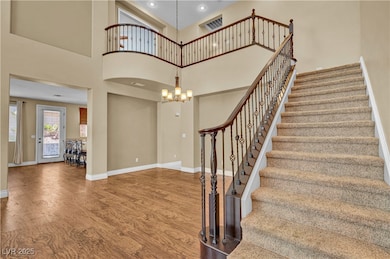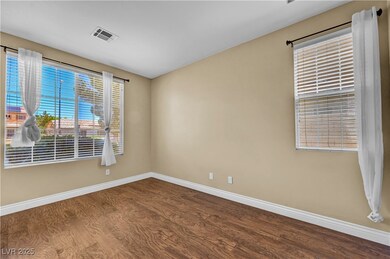5349 Misty Acres Ct Las Vegas, NV 89148
Estimated payment $4,181/month
Highlights
- In Ground Pool
- Main Floor Bedroom
- Covered Patio or Porch
- Kathy L. Batterman Elementary School Rated 9+
- Wine Refrigerator
- 3 Car Attached Garage
About This Home
Beautiful 4-bedroom, 3-bath home with a loft and downstairs den located in South Summerlin. This 3,450 sq ft home features soaring ceilings, a wrought-iron staircase, formal living and dining areas, and a spacious family room. The gourmet kitchen offers granite countertops, a large island, stainless steel appliances, a wine fridge, a built-in pantry, and a bar area. Upstairs, the loft provides flexible living space, while the downstairs den is perfect for an office or guest room. The large primary suite includes a bath with a soaking tub, a separate shower, and a walk-in closet. The private backyard is ideal for entertaining, featuring a sparkling pool, a covered patio with ceiling fans, a wall-mounted TV. Additional highlights include a 3-car garage, a separate laundry room with upper cabinets, and a gated side yard. Conveniently located near top-rated schools, parks, shopping, and dining. Don’t miss this spacious, highly upgraded home in one of Las Vegas’ most desirable areas!
Listing Agent
Costello Realty & Mgmt Brokerage Phone: 702-724-0040 License #S.0172331 Listed on: 07/31/2025
Home Details
Home Type
- Single Family
Est. Annual Taxes
- $3,638
Year Built
- Built in 2003
Lot Details
- 6,534 Sq Ft Lot
- East Facing Home
- Brick Fence
- Desert Landscape
- Front Yard Sprinklers
- Back Yard Fenced and Front Yard
HOA Fees
- $23 Monthly HOA Fees
Parking
- 3 Car Attached Garage
Home Design
- Tile Roof
Interior Spaces
- 3,450 Sq Ft Home
- 2-Story Property
- Ceiling Fan
- Blinds
- Drapes & Rods
Kitchen
- Built-In Gas Oven
- Gas Cooktop
- Wine Refrigerator
- Disposal
Flooring
- Carpet
- Tile
Bedrooms and Bathrooms
- 4 Bedrooms
- Main Floor Bedroom
- Soaking Tub
Laundry
- Laundry Room
- Laundry on main level
- Dryer
- Washer
Pool
- In Ground Pool
- Waterfall Pool Feature
Outdoor Features
- Covered Patio or Porch
Schools
- Batterman Elementary School
- Fertitta Frank & Victoria Middle School
- Durango High School
Utilities
- Central Heating and Cooling System
- Heating System Uses Gas
- Underground Utilities
Community Details
- Shadow Mountain Ranc Association, Phone Number (702) 433-0149
- Section 30 R2 60 70 #5 Subdivision
- The community has rules related to covenants, conditions, and restrictions
Map
Home Values in the Area
Average Home Value in this Area
Tax History
| Year | Tax Paid | Tax Assessment Tax Assessment Total Assessment is a certain percentage of the fair market value that is determined by local assessors to be the total taxable value of land and additions on the property. | Land | Improvement |
|---|---|---|---|---|
| 2025 | $3,638 | $188,111 | $55,300 | $132,811 |
| 2024 | $3,369 | $188,111 | $55,300 | $132,811 |
| 2023 | $3,369 | $169,305 | $43,750 | $125,555 |
| 2022 | $3,120 | $152,284 | $37,800 | $114,484 |
| 2021 | $2,889 | $145,843 | $37,100 | $108,743 |
| 2020 | $2,679 | $138,991 | $31,150 | $107,841 |
| 2019 | $2,601 | $135,885 | $29,750 | $106,135 |
| 2018 | $2,526 | $128,632 | $27,300 | $101,332 |
| 2017 | $3,761 | $128,255 | $25,550 | $102,705 |
| 2016 | $2,392 | $110,709 | $21,000 | $89,709 |
| 2015 | $2,387 | $120,021 | $19,600 | $100,421 |
| 2014 | $2,318 | $76,660 | $10,500 | $66,160 |
Property History
| Date | Event | Price | List to Sale | Price per Sq Ft |
|---|---|---|---|---|
| 11/07/2025 11/07/25 | Under Contract | -- | -- | -- |
| 10/21/2025 10/21/25 | Price Changed | $3,700 | -7.5% | $1 / Sq Ft |
| 10/02/2025 10/02/25 | Price Changed | $4,000 | +2.6% | $1 / Sq Ft |
| 09/09/2025 09/09/25 | For Rent | $3,900 | 0.0% | -- |
| 09/08/2025 09/08/25 | Price Changed | $735,000 | -0.7% | $213 / Sq Ft |
| 07/31/2025 07/31/25 | For Sale | $739,999 | 0.0% | $214 / Sq Ft |
| 05/26/2023 05/26/23 | Rented | $3,600 | 0.0% | -- |
| 05/16/2023 05/16/23 | Under Contract | -- | -- | -- |
| 05/09/2023 05/09/23 | For Rent | $3,600 | +35.8% | -- |
| 05/16/2020 05/16/20 | For Rent | $2,650 | 0.0% | -- |
| 05/16/2020 05/16/20 | Rented | $2,650 | -- | -- |
Purchase History
| Date | Type | Sale Price | Title Company |
|---|---|---|---|
| Interfamily Deed Transfer | -- | Equity Title Of Nevada | |
| Interfamily Deed Transfer | -- | Equity Title Of Nevada | |
| Bargain Sale Deed | $450,000 | Equity Title Of Nevada | |
| Bargain Sale Deed | -- | None Available | |
| Interfamily Deed Transfer | -- | None Available | |
| Bargain Sale Deed | $266,000 | First American Title Paseo | |
| Trustee Deed | $315,000 | Lsi Title Agency Inc | |
| Bargain Sale Deed | $555,000 | Fidelity National Title | |
| Corporate Deed | $275,327 | National Title Company |
Mortgage History
| Date | Status | Loan Amount | Loan Type |
|---|---|---|---|
| Open | $450,000 | New Conventional | |
| Previous Owner | $262,465 | FHA | |
| Previous Owner | $416,250 | Unknown | |
| Previous Owner | $185,000 | No Value Available | |
| Closed | $138,750 | No Value Available |
Source: Las Vegas REALTORS®
MLS Number: 2706186
APN: 163-30-312-023
- 5387 S Conquistador St
- 10017 Twilight Vista Ave
- 5233 Fiery Sky Ridge St
- 10109 Whitney Falls Ct
- 5389 Progresso St
- 9862 Shadow Grove Ave
- 5140 Fiery Sky Ridge St
- 10286 Rio de Thule Ln
- 10241 Premia Place
- 9927 Ridge Manor Ave
- 10033 Flagstaff Butte Ave
- 10103 Flagstaff Butte Ave
- 9821 Sedona Shrine Ave
- 5110 Silenzio St
- 9784 Havasupai Ave
- 10404 Mystic Pine Rd
- 9687 Ridgebluff Ave
- 9731 Cathedral Stairs Ct
- 10026 Indy Rey Ct
- 10139 White Mulberry Dr
- 9950 Shadow Grove Ave
- 5244 Fiery Sky Ridge St
- 5389 Progresso St
- 5445 Progresso St
- 9873 Risto Ct
- 5145 Fiery Sky Ridge St
- 9848 Sonora Bend Ave
- 9885 Shadycrest Ct
- 5147 Progresso St Unit 17
- 5526 Cresent Valley St
- 5117 Fiery Sky Ridge St
- 9782 Vista Crest Ave
- 9928 Juniper Haven Ave
- 10178 Blacktail Hill Ct
- 10223 Villa Arceno Ave
- 9787 Shadymill Ave
- 9844 Sedona Shrine Ave
- 9805 Sedona Shrine Ave
- 10014 Hermit Rapids Ave
- 10410 Timber Star Ln
