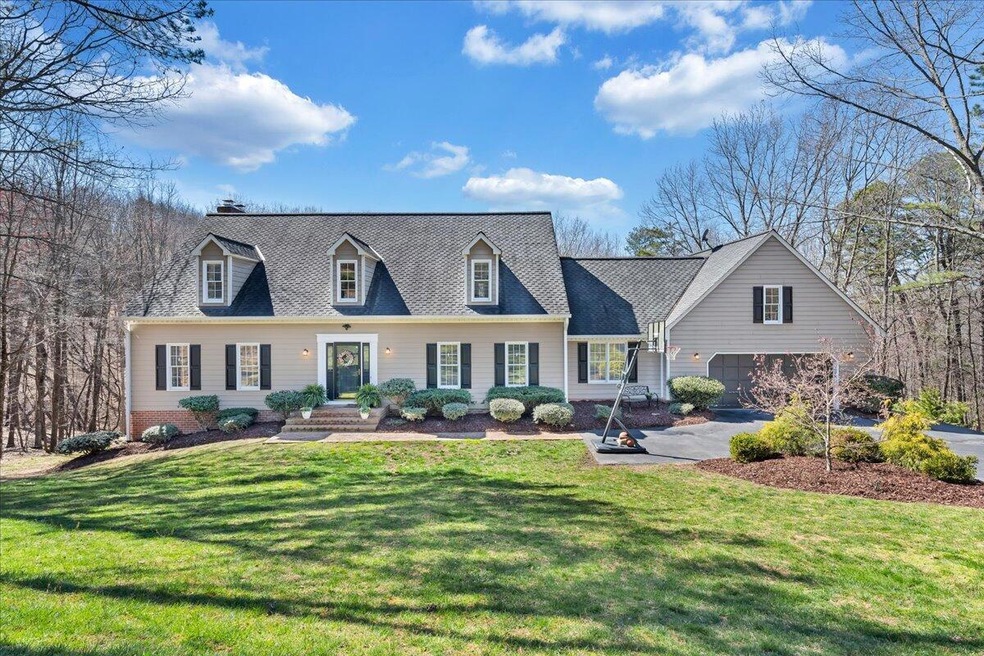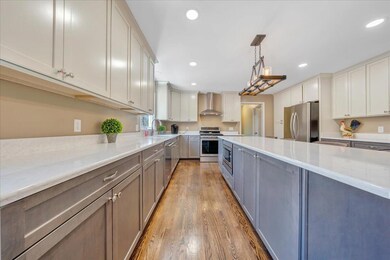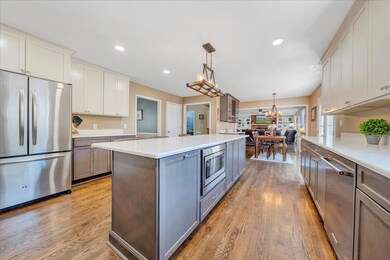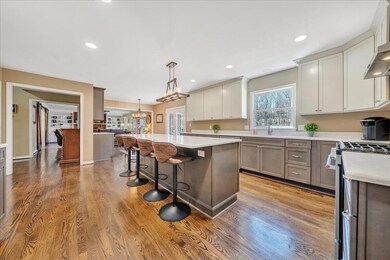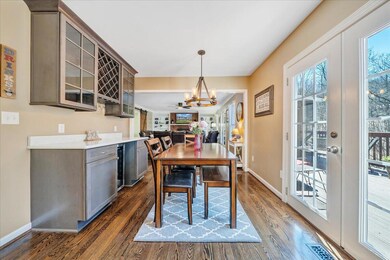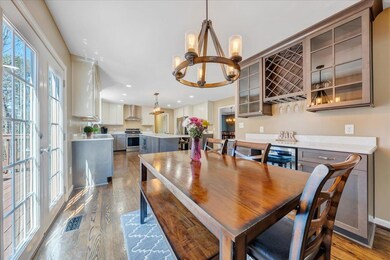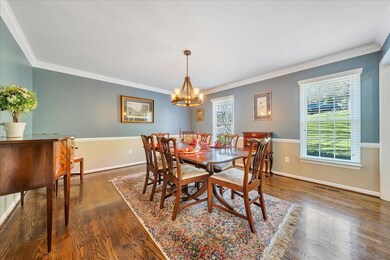
5349 Peregrine Crest Cir Roanoke, VA 24018
Cave Spring NeighborhoodHighlights
- Golf Course Community
- Cape Cod Architecture
- Living Room with Fireplace
- Clearbrook Elementary School Rated A-
- Deck
- No HOA
About This Home
As of June 2023This stunningly renovated Cape Cod style home offers luxury living with 5 bedrooms, 3 and a half baths as well as an office for remote work or study. Sitting on over an acre of land, the backyard has been partially cleared, creating the perfect area for any outdoor activity while still offering the privacy of having a wooded lot. Overlooking the spacious backyard, there is a large recently restained deck which offers both open and screened in areas. Inside, you'll find fresh paint, redone hardwood floors, and modern fixtures and finishes throughout. The kitchen is a chef's dream with quartz countertops, soft close cabinets, ample storage space and high-end appliances such as a wine fridge. The kitchen flows into a living room with an exposed brick fireplace. The laundry room even feature
Last Agent to Sell the Property
MKB, REALTORS(r) License #0225255580 Listed on: 03/23/2023

Home Details
Home Type
- Single Family
Est. Annual Taxes
- $5,659
Year Built
- Built in 1987
Lot Details
- 1.32 Acre Lot
Home Design
- Cape Cod Architecture
- Hardboard
Interior Spaces
- Bookcases
- Ceiling Fan
- Skylights
- Fireplace Features Masonry
- Living Room with Fireplace
- 2 Fireplaces
- Screened Porch
- Storage
Kitchen
- Breakfast Area or Nook
- Gas Range
- Built-In Microwave
- Dishwasher
- Disposal
Bedrooms and Bathrooms
- 5 Bedrooms
- Walk-In Closet
Laundry
- Dryer
- Washer
Basement
- Walk-Out Basement
- Basement Fills Entire Space Under The House
- Fireplace in Basement
Parking
- 2 Car Attached Garage
- 4 Open Parking Spaces
- Garage Door Opener
- Off-Street Parking
Outdoor Features
- Deck
- Patio
Schools
- Clearbrook Elementary School
- Cave Spring Middle School
- Cave Spring High School
Utilities
- Forced Air Heating and Cooling System
- Heat Pump System
- Natural Gas Water Heater
- Cable TV Available
Listing and Financial Details
- Legal Lot and Block 3A / 2
Community Details
Overview
- No Home Owners Association
- Hunting Hills Subdivision
Recreation
- Golf Course Community
- Community Pool
Ownership History
Purchase Details
Home Financials for this Owner
Home Financials are based on the most recent Mortgage that was taken out on this home.Purchase Details
Home Financials for this Owner
Home Financials are based on the most recent Mortgage that was taken out on this home.Similar Homes in Roanoke, VA
Home Values in the Area
Average Home Value in this Area
Purchase History
| Date | Type | Sale Price | Title Company |
|---|---|---|---|
| Deed | -- | -- | |
| Deed | $450,000 | None Available |
Mortgage History
| Date | Status | Loan Amount | Loan Type |
|---|---|---|---|
| Open | $840,500 | VA | |
| Closed | $419,000 | New Conventional | |
| Closed | $50,500 | Credit Line Revolving | |
| Closed | $229,500 | No Value Available | |
| Closed | -- | No Value Available | |
| Previous Owner | $360,000 | New Conventional | |
| Previous Owner | $100,000 | Credit Line Revolving |
Property History
| Date | Event | Price | Change | Sq Ft Price |
|---|---|---|---|---|
| 06/30/2023 06/30/23 | Sold | $785,000 | -5.4% | $183 / Sq Ft |
| 04/15/2023 04/15/23 | Pending | -- | -- | -- |
| 03/23/2023 03/23/23 | For Sale | $830,000 | +68.5% | $193 / Sq Ft |
| 10/02/2017 10/02/17 | Sold | $492,500 | -5.2% | $115 / Sq Ft |
| 08/14/2017 08/14/17 | Pending | -- | -- | -- |
| 07/10/2017 07/10/17 | For Sale | $519,700 | +15.5% | $121 / Sq Ft |
| 07/17/2015 07/17/15 | Sold | $450,000 | -6.1% | $105 / Sq Ft |
| 06/23/2015 06/23/15 | Pending | -- | -- | -- |
| 05/03/2014 05/03/14 | For Sale | $479,000 | -- | $111 / Sq Ft |
Tax History Compared to Growth
Tax History
| Year | Tax Paid | Tax Assessment Tax Assessment Total Assessment is a certain percentage of the fair market value that is determined by local assessors to be the total taxable value of land and additions on the property. | Land | Improvement |
|---|---|---|---|---|
| 2024 | $7,450 | $716,300 | $115,000 | $601,300 |
| 2023 | $5,504 | $519,200 | $99,000 | $420,200 |
| 2022 | $5,268 | $483,300 | $99,000 | $384,300 |
| 2021 | $5,043 | $462,700 | $90,000 | $372,700 |
| 2020 | $5,001 | $458,800 | $90,000 | $368,800 |
| 2019 | $5,090 | $467,000 | $90,000 | $377,000 |
| 2018 | $4,997 | $458,400 | $90,000 | $368,400 |
| 2017 | $4,799 | $440,300 | $90,000 | $350,300 |
| 2016 | $4,753 | $436,100 | $90,000 | $346,100 |
| 2015 | -- | $431,600 | $90,000 | $341,600 |
| 2014 | $4,659 | $427,400 | $90,000 | $337,400 |
Agents Affiliated with this Home
-

Seller's Agent in 2023
Abigail Cooper
MKB, REALTORS(r)
(540) 989-4555
4 in this area
26 Total Sales
-

Buyer's Agent in 2023
Dawn Cox
RE/MAX
(540) 235-6244
4 in this area
67 Total Sales
-

Seller's Agent in 2017
Tricia Johnson
PROPERTY NAVIGATORS LLC
(540) 814-3399
2 in this area
301 Total Sales
-
L
Buyer's Agent in 2017
Lindsey Carroll
COLDWELL BANKER TOWNSIDE, REALTORS(r)
(540) 293-4172
4 in this area
79 Total Sales
-
J
Seller's Agent in 2015
Jeannine Hanson
LONG & FOSTER - ROANOKE OFFICE
(540) 989-0863
32 in this area
86 Total Sales
Map
Source: Roanoke Valley Association of REALTORS®
MLS Number: 896849
APN: 087-16-01-34
- 5590 Hunt Camp Rd
- 5566 Hunt Camp Rd
- 5416 Peregrine Crest Cir
- 5625 Hunt Camp Rd
- 5604 Hunt Camp Rd
- 4215 Campbell View Ln
- 4307 William Ct
- 5620 Hunt Camp Rd
- 5662 Hunt Camp Rd
- 4074 Overlook Trail Dr
- 3837 Parkway Place Dr
- 4210 Hannah Belle Way
- 5004 Crossbow Cir
- 4946 Buckhorn Rd
- 5516 Mountain Village Dr
- 7251 Birch Ct
- 7222 Woods Crossing Dr
- 5215 Eden Ave
- 4867 Hunting Hills Dr
- 0 Crossbow Cir Unit 880526
