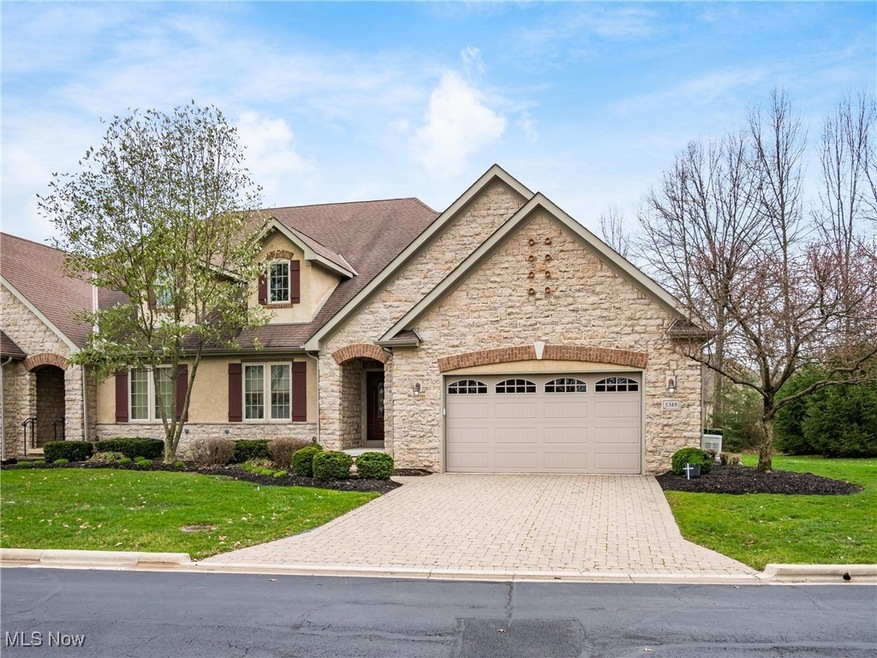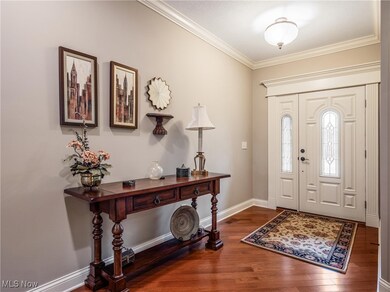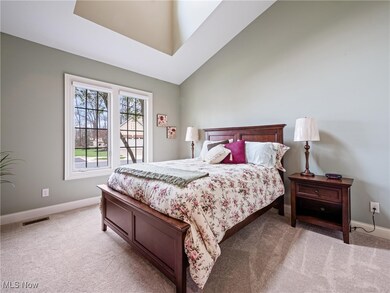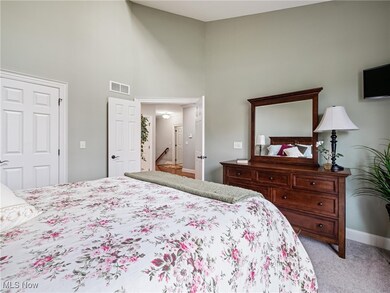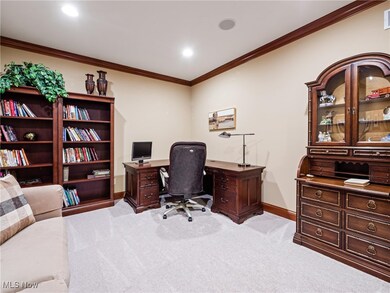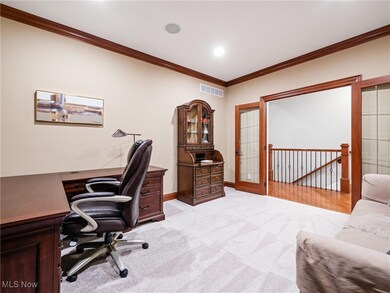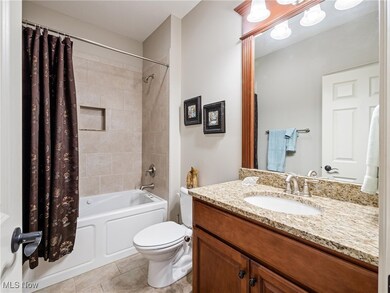5349 Slater Ridge Unit 5349 Westerville, OH 43082
Genoa NeighborhoodEstimated payment $5,542/month
Highlights
- Gated Community
- Open Floorplan
- Granite Countertops
- Walnut Creek Elementary School Rated A
- High Ceiling
- Covered Patio or Porch
About This Home
Welcome to this exquisite 4-bedroom, 3-bath condominium nestled within a prestigious gated community. Designed for refined living, this home features high-end finishes, custom upgrades, and a layout that blends comfort with sophistication. The main level offers an open-concept floor plan with vaulted ceilings and striking custom wood beams. A gourmet kitchen awaits with granite countertops, premium KitchenAid appliances, and abundant workspace for culinary creations. The living room is bathed in natural light and anchored by a beautiful gas fireplace, creating a warm and inviting atmosphere. The primary suite is a true retreat, complete with heated floors and a spa-inspired walk-in shower. A second bedroom and a dedicated home office on the main level add flexibility for guests and remote work. Enjoy morning coffee in the sunroom, enhanced by a whole-home surround sound system for immersive living. Downstairs, the finished lower level features a spacious family room, two additional bedrooms, a full bath, and generous storage and utility space. Additional amenities include custom blinds, a whole-house Generac generator, and a water filtration system. The back patio, equipped with a natural gas hookup, is perfect for hosting gatherings or relaxing in style. This condo offers the perfect blend of luxury, lifestyle, and convenience — a rare opportunity you won’t want to miss.
Listing Agent
Lepi & Associates Brokerage Email: 740-455-3730, blepi@lepirealestate.com License #2004011352 Listed on: 10/18/2025

Property Details
Home Type
- Condominium
Est. Annual Taxes
- $12,603
Year Built
- Built in 2010 | Remodeled
HOA Fees
- $540 Monthly HOA Fees
Parking
- 2 Car Attached Garage
Home Design
- Fiberglass Roof
- Asphalt Roof
- Stone Siding
- Stucco
Interior Spaces
- 1-Story Property
- Open Floorplan
- Sound System
- Built-In Features
- Crown Molding
- Tray Ceiling
- High Ceiling
- Gas Log Fireplace
- Blinds
- Entrance Foyer
- Living Room with Fireplace
- Storage
- Home Security System
Kitchen
- Eat-In Kitchen
- Built-In Oven
- Range
- Microwave
- Dishwasher
- Kitchen Island
- Granite Countertops
- Disposal
Bedrooms and Bathrooms
- 4 Bedrooms | 2 Main Level Bedrooms
- Walk-In Closet
- 3 Full Bathrooms
- Soaking Tub
Laundry
- Dryer
- Washer
Finished Basement
- Basement Fills Entire Space Under The House
- Sump Pump
Outdoor Features
- Covered Patio or Porch
Utilities
- Forced Air Heating and Cooling System
- Heating System Uses Gas
- Water Softener
- High Speed Internet
Listing and Financial Details
- Assessor Parcel Number 317-230-03-003-619
Community Details
Overview
- Association fees include insurance, ground maintenance, maintenance structure, snow removal, trash
- Towne Properties Association
- Built by Romanelli & Hughes
- Villas/Walnut Grove Condo Subdivision
Security
- Gated Community
- Fire and Smoke Detector
Map
Home Values in the Area
Average Home Value in this Area
Tax History
| Year | Tax Paid | Tax Assessment Tax Assessment Total Assessment is a certain percentage of the fair market value that is determined by local assessors to be the total taxable value of land and additions on the property. | Land | Improvement |
|---|---|---|---|---|
| 2024 | $12,296 | $221,590 | $40,950 | $180,640 |
| 2023 | $12,991 | $234,010 | $40,950 | $193,060 |
| 2022 | $10,760 | $155,680 | $33,250 | $122,430 |
| 2021 | $10,824 | $155,680 | $33,250 | $122,430 |
| 2020 | $10,871 | $155,680 | $33,250 | $122,430 |
| 2019 | $10,231 | $152,110 | $33,250 | $118,860 |
| 2018 | $10,115 | $152,110 | $33,250 | $118,860 |
| 2017 | $9,961 | $156,800 | $19,950 | $136,850 |
| 2016 | $10,982 | $156,800 | $19,950 | $136,850 |
| 2015 | $10,038 | $156,800 | $19,950 | $136,850 |
| 2014 | $9,928 | $156,800 | $19,950 | $136,850 |
| 2013 | $10,075 | $156,800 | $19,950 | $136,850 |
Property History
| Date | Event | Price | List to Sale | Price per Sq Ft |
|---|---|---|---|---|
| 11/10/2025 11/10/25 | Price Changed | $749,900 | -1.3% | $303 / Sq Ft |
| 10/18/2025 10/18/25 | For Sale | $759,900 | -- | $307 / Sq Ft |
Purchase History
| Date | Type | Sale Price | Title Company |
|---|---|---|---|
| Interfamily Deed Transfer | -- | None Available | |
| Interfamily Deed Transfer | -- | None Available | |
| Warranty Deed | $471,000 | Talon Title |
Mortgage History
| Date | Status | Loan Amount | Loan Type |
|---|---|---|---|
| Open | $350,000 | New Conventional |
Source: MLS Now
MLS Number: 5164178
APN: 317-230-03-003-619
- 6178 Garden
- 6192 Garden Loop
- 6398 Garden Loop
- The Galloway Plan at The Grove
- The Epping Plan at The Grove
- The Wistman Plan at The Grove
- The Dalby Plan at The Grove
- The Burnham 2 Plan at The Grove
- The Blendale Plan at The Grove
- The Thetford Plan at The Grove
- The Burnham 1 Plan at The Grove
- 6206 Garden Loop
- 6384 Garden Loop
- 6401 Big Walnut Rd
- 5188 Blessing Ct
- 5462 Ketterington Ln
- 6110 Victory Ln
- 5114 Thornwood Dr
- 5992 Victory Ln
- 5540 Bellerive Place
- 6366 S Old 3c Hwy Unit 6366
- 6647 Hilmar Dr
- 3902 River's Run Dr
- 865 Glenmore Way
- 3599 Birkland Cir
- 20 Ashton Village Dr
- 8770 Galaxy Way
- 700 Zumstein Ln Unit . 308
- 740 Zumstein Ln Unit ID1257785P
- 740 Zumstein Ln Unit ID1257767P
- 740 Zumstein Ln Unit ID1257783P
- 740 Zumstein Ln Unit ID1257772P
- 740 Zumstein Ln Unit . 103
- 210 Retreat Ln
- 598 Brockhampton Ln Unit . 306
- 598 Brockhampton Ln Unit ID1257758P
- 2691 Abbey Knoll Dr
- 333 Maddalena Ln Unit 333
- 809 Warwick Dr Unit . 105
- 851 Sherwood Ln Unit ID1257794P
