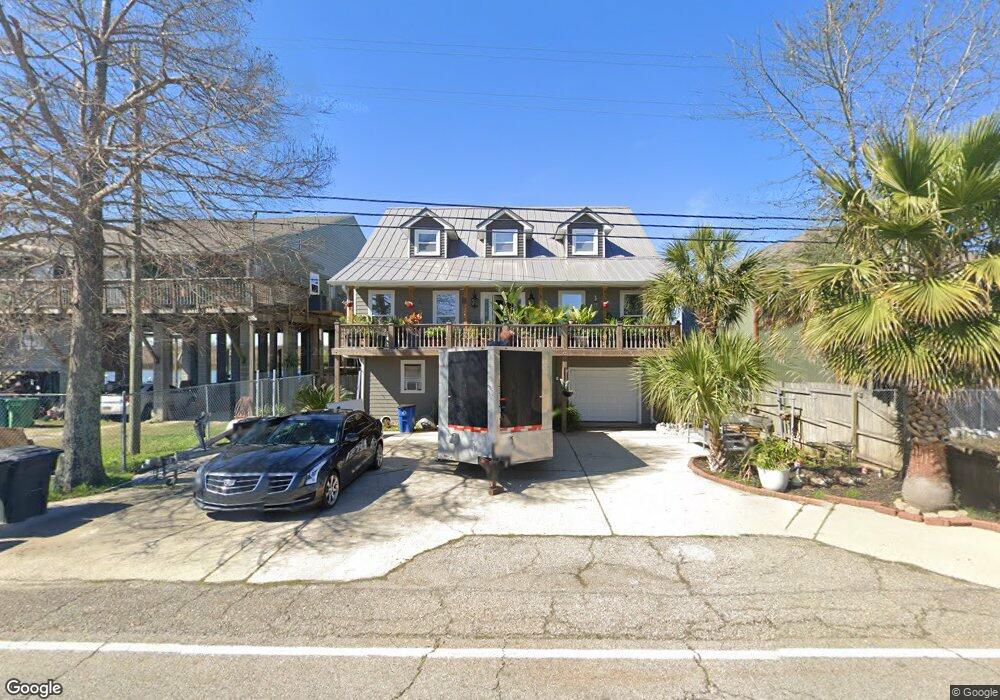53493 La-433 None Slidell, LA 70461
3
Beds
4
Baths
3,035
Sq Ft
--
Built
About This Home
This home is located at 53493 La-433 None, Slidell, LA 70461. 53493 La-433 None is a home located in St. Tammany Parish with nearby schools including W.L. Abney Elementary School, St. Tammany Junior High School, and Salmen High School.
Create a Home Valuation Report for This Property
The Home Valuation Report is an in-depth analysis detailing your home's value as well as a comparison with similar homes in the area
Home Values in the Area
Average Home Value in this Area
Tax History Compared to Growth
Map
Nearby Homes
- 54049 Louisiana 433
- 353 E Lake Dr
- 253 E Lake Dr
- 228 E Lake Dr
- 212 W Lake Ct
- 458 W Lake Dr
- 724 Lakeshore Village Dr
- 717 Lakeshore Village Dr
- 908 Lakeshore Village Point
- 440 W Lake Dr
- 693 Lakeshore Village Dr
- 668 Lakeshore Village Dr
- 401 W Lake Dr
- 824 Lakeshore Village Dr
- 385 Lakeshore Village E
- 385 E Lakeshore Village None
- 427 E Lakeshore Village None
- 427 Lakeshore Village E
- 440 Lakeshore Village Dr E
- 949 Channel Bend Ct
- 53493 Highway 433
- 53493 Louisiana 433
- 53499 Highway 433
- 53485 Highway 433
- 53507 Highway 433
- 53473 Highway 433
- 53507 Hwy 433 Other
- 53507 Louisiana 433
- 53513 Highway 433
- 53513 Hwy 433 Other
- 53513 Louisiana 433
- 53465 Louisiana 433
- 53519 Highway 433
- 53465 Highway 433
- 53525 Highway 433
- 53529 Highway 433
- 53453 Highway 433
- 53443 Highway 433
- 53449 Highway 433
- 53535 Highway 433
