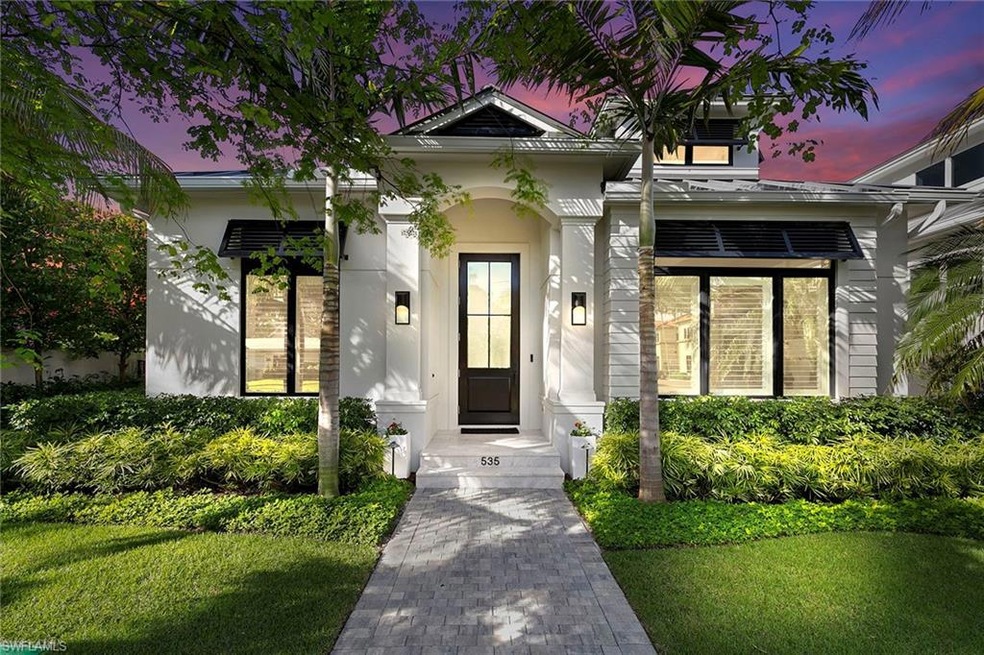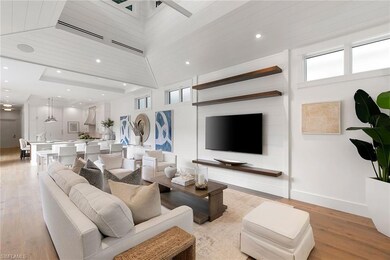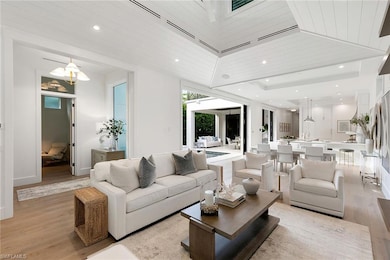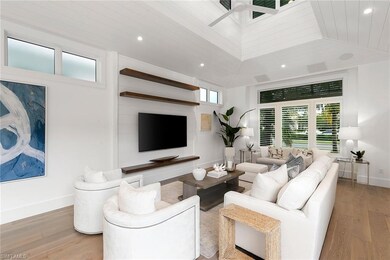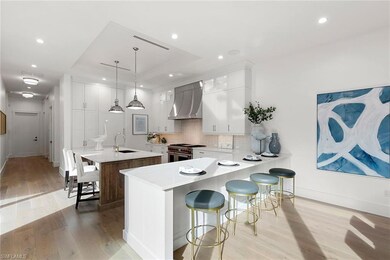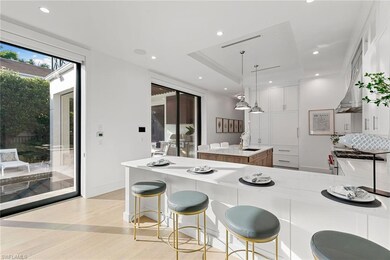
535 2nd Ave S Naples, FL 34102
Old Naples NeighborhoodHighlights
- Heated In Ground Pool
- Two Primary Bedrooms
- Marble Flooring
- Lake Park Elementary School Rated A
- Cathedral Ceiling
- Main Floor Primary Bedroom
About This Home
As of December 2024Welcome to your dream coastal retreat, built in 2023! This stunning home boasts four spacious bedrooms and five full baths along with a convenient half bath, ensuring ample space for family and guests. Just five blocks from the pristine beach and a mere three blocks from vibrant shopping, dining, galleries and theater of 5th Avenue, you’ll enjoy the ideal blend of relaxation and entertainment. Step outside to discover a serene water feature and a luxurious spa, complemented by a sparkling pool, ideal for soaking up the sun or hosting gatherings. The screened lanai, equipped with retractable screens, allows for year-round enjoyment of your outdoor space. Additional highlights include a whole-house generator and dual primary suites, ideal for comfort and privacy. The home is outfitted with a state-of-the-art Sonos sound system and a two-car garage with an EV charger, making it as functional as it is beautiful. Don’t miss your chance to own this remarkable property! The layout of this modern home is designed for luxury and functionality. Upon entering, you are welcomed into a spacious open-concept living area, seamlessly connecting the living room, dining space, gourmet kitchen and outdoor space, ideal for entertaining. The main floor features one of the primary suites, which boasts an en-suite bath and a generous walk-in closet and access to the pool. This home also features a dedicated office as well as a pool bath. The upper level is dedicated to privacy, featuring the second primary suite along with additional bedrooms and baths. Each bedroom offers ample natural light and space. The fourth bedroom can also be used as a flex room or media room, providing additional space for the family to gather. This oversized room also connects to the second story sun deck. The oversized elevator ensures easy access throughout the home, making it accessible for everyone.
Last Agent to Sell the Property
Premier Sotheby's Int'l Realty License #NAPLES-278036488

Home Details
Home Type
- Single Family
Est. Annual Taxes
- $43,486
Year Built
- Built in 2023
Lot Details
- 7,405 Sq Ft Lot
- Lot Dimensions: 50
- Property fronts an alley
- North Facing Home
Parking
- 2 Car Attached Garage
- Automatic Garage Door Opener
- Dirt Driveway
- Guest Parking
Home Design
- Concrete Block With Brick
- Metal Roof
- Stucco
Interior Spaces
- 4,334 Sq Ft Home
- 2-Story Property
- Elevator
- Tray Ceiling
- Cathedral Ceiling
- Electric Shutters
- Combination Dining and Living Room
- Home Office
- Screened Porch
Kitchen
- Breakfast Bar
- Double Oven
- Range
- Microwave
- Ice Maker
- Dishwasher
- Wine Cooler
- Kitchen Island
- Built-In or Custom Kitchen Cabinets
- Disposal
Flooring
- Wood
- Marble
Bedrooms and Bathrooms
- 4 Bedrooms
- Primary Bedroom on Main
- Primary Bedroom Upstairs
- Double Master Bedroom
- Built-In Bedroom Cabinets
- Dual Sinks
- Bathtub With Separate Shower Stall
Laundry
- Laundry Room
- Dryer
- Washer
- Laundry Tub
Home Security
- Home Security System
- High Impact Windows
- High Impact Door
- Fire and Smoke Detector
Pool
- Heated In Ground Pool
- Heated Spa
- In Ground Spa
- Saltwater Pool
Outdoor Features
- Balcony
- Water Fountains
- Outdoor Kitchen
- Lanai
- Outdoor Gas Grill
Utilities
- Central Heating and Cooling System
- Smart Home Wiring
- Power Generator
- Propane
- Tankless Water Heater
- Cable TV Available
Community Details
- Olde Naples Community
Listing and Financial Details
- Assessor Parcel Number 07780179021
Ownership History
Purchase Details
Home Financials for this Owner
Home Financials are based on the most recent Mortgage that was taken out on this home.Purchase Details
Home Financials for this Owner
Home Financials are based on the most recent Mortgage that was taken out on this home.Map
Similar Homes in Naples, FL
Home Values in the Area
Average Home Value in this Area
Purchase History
| Date | Type | Sale Price | Title Company |
|---|---|---|---|
| Warranty Deed | $7,250,000 | Ponte Vedra Title | |
| Warranty Deed | $8,200,000 | Ponte Vedra Title |
Mortgage History
| Date | Status | Loan Amount | Loan Type |
|---|---|---|---|
| Previous Owner | $6,740,000 | Credit Line Revolving | |
| Previous Owner | $4,550,000 | New Conventional |
Property History
| Date | Event | Price | Change | Sq Ft Price |
|---|---|---|---|---|
| 12/19/2024 12/19/24 | Sold | $7,250,000 | -3.3% | $1,673 / Sq Ft |
| 12/05/2024 12/05/24 | Pending | -- | -- | -- |
| 11/12/2024 11/12/24 | For Sale | $7,495,000 | -8.6% | $1,729 / Sq Ft |
| 05/05/2023 05/05/23 | Sold | $8,200,000 | -3.5% | $1,892 / Sq Ft |
| 04/04/2023 04/04/23 | Pending | -- | -- | -- |
| 04/03/2023 04/03/23 | For Sale | $8,495,000 | +30.7% | $1,960 / Sq Ft |
| 02/17/2023 02/17/23 | Sold | $6,500,000 | 0.0% | $1,500 / Sq Ft |
| 03/09/2022 03/09/22 | Pending | -- | -- | -- |
| 10/29/2021 10/29/21 | Price Changed | $6,500,000 | +3.2% | $1,500 / Sq Ft |
| 09/27/2021 09/27/21 | Price Changed | $6,300,000 | +5.9% | $1,454 / Sq Ft |
| 06/01/2021 06/01/21 | Price Changed | $5,950,000 | +2.6% | $1,373 / Sq Ft |
| 04/01/2021 04/01/21 | Price Changed | $5,800,000 | +1.8% | $1,338 / Sq Ft |
| 03/03/2021 03/03/21 | For Sale | $5,700,000 | -- | $1,315 / Sq Ft |
Tax History
| Year | Tax Paid | Tax Assessment Tax Assessment Total Assessment is a certain percentage of the fair market value that is determined by local assessors to be the total taxable value of land and additions on the property. | Land | Improvement |
|---|---|---|---|---|
| 2023 | $17,917 | $1,470,150 | $0 | $0 |
| 2022 | $15,173 | $1,336,500 | $0 | $0 |
| 2021 | $12,468 | $1,215,000 | $1,215,000 | $0 |
| 2020 | $13,452 | $1,325,156 | $1,215,000 | $110,156 |
| 2019 | $10,612 | $1,033,980 | $956,250 | $77,730 |
Source: Naples Area Board of REALTORS®
MLS Number: 224087996
APN: 07780179021
- 165 5th St S Unit 3
- 490 1st Ave S
- 478 1st Ave S
- 425 2nd Ave S Unit A1
- 185 4th St S Unit 2
- 445 3rd Ave S Unit 102
- 359 2nd St S Unit 359
- 290 4th St S Unit 202
- 541 4th Ave S
- 343 1st Ave S
- 72 7th St S Unit 210
- 72 7th St S Unit 305
- 76 4th St N
- 532 4th Ave S Unit 2
- 480 5th St S Unit 105
- 550 4th Ave S Unit 9
