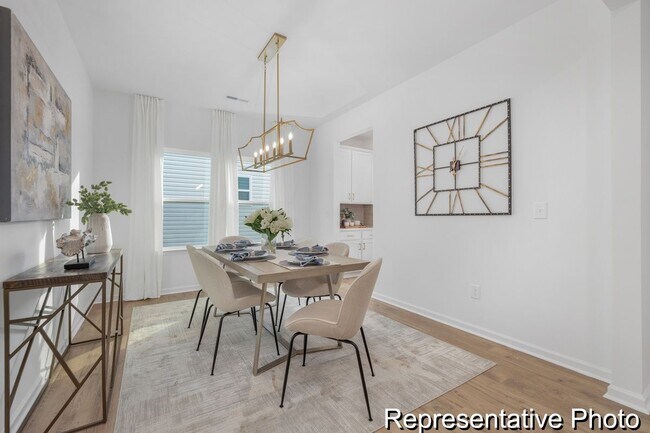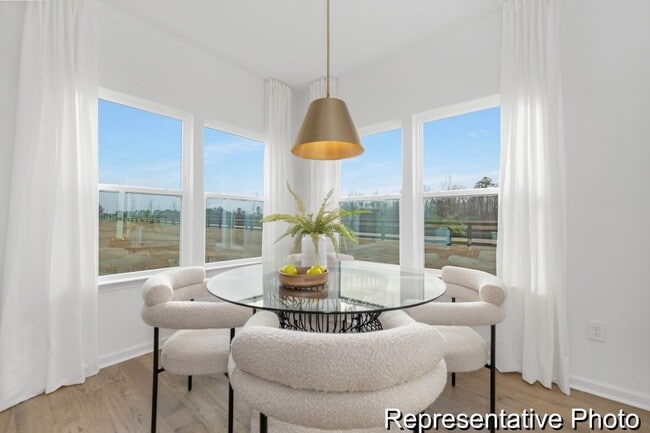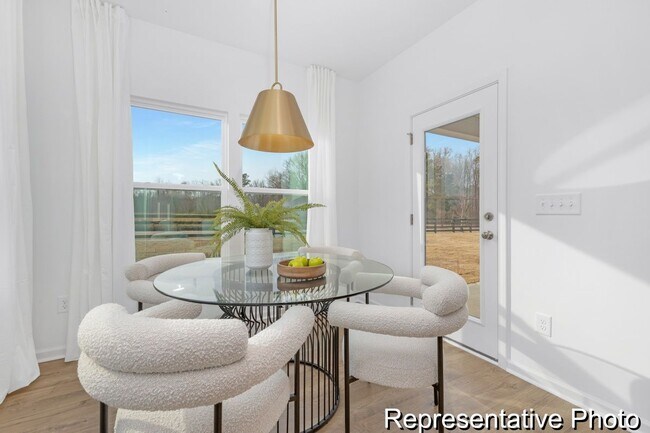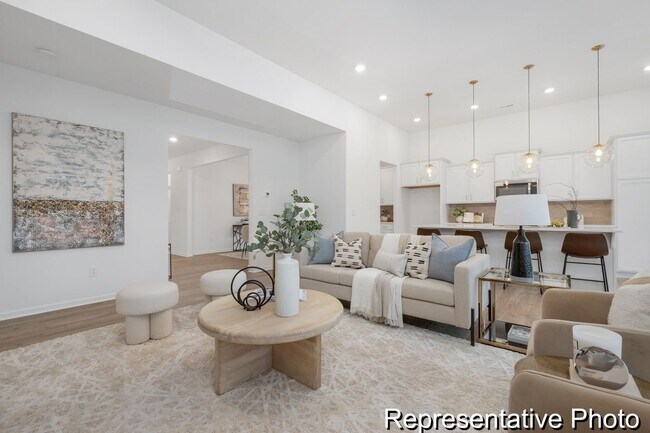
Estimated payment $2,438/month
Highlights
- New Construction
- Community Pool
- Fireplace
- No HOA
- Community Center
- Park
About This Home
Stunning Quick Move-In Semi-Custom Ranch Home! This beautifully crafted Montcrest plan offers open-concept living with premium upgrades throughout. The spacious family room flows into a bright sunroom, ideal for entertaining or relaxing. The gourmet kitchen features granite countertops, a stainless steel farmhouse sink, microwave drawer, vented range hood, and SS appliances. The large primary suite includes a luxurious ensuite bath and a separate sitting room—perfect for a private retreat. Generously sized secondary bedrooms offer ample closet space. Move-in ready and designed for comfort, style, and functionality! Enjoy nearby shopping, dining, & easy access to I-85. Planned amenities include pickleball courts, pool, and more, shared with neighboring Noah’s Run.
Home Details
Home Type
- Single Family
Parking
- 2 Car Garage
Home Design
- New Construction
Interior Spaces
- 1-Story Property
- Fireplace
Bedrooms and Bathrooms
- 3 Bedrooms
- 2 Full Bathrooms
Community Details
Recreation
- Community Pool
- Park
Additional Features
- No Home Owners Association
- Community Center
Map
Other Move In Ready Homes in Kensington
About the Builder
- 0 N Main St
- Kensington
- 0 Shue Rd
- 235 Madison Rd
- 0 E Liberty St
- Liberty Grove - Townhomes
- 0 Highway 152 E Unit 1200411
- Liberty Grove - Single Family Homes
- 420 Black Bear St Unit 152p
- 0 W North Carolina 152 Hwy
- 0 Pine Ridge Rd Unit CAR4277182
- 633 Patterson St
- 1075 Roberts St
- 136 Autumn Blaze Rd
- 198 Autumn Blaze Rd Unit 5
- 206 Autumn Blaze Rd
- 1349 Safrit Rd
- 925 Bostian Rd
- 00 Chapel St
- 2865 Lentz Rd






