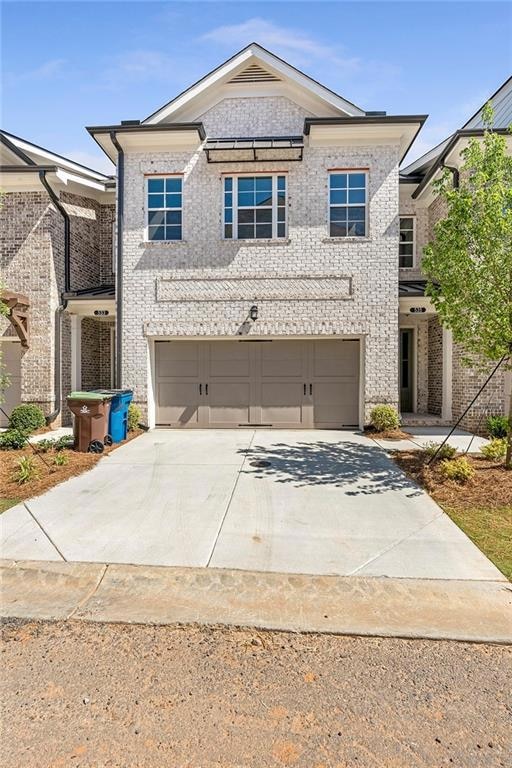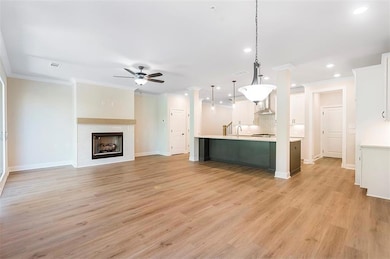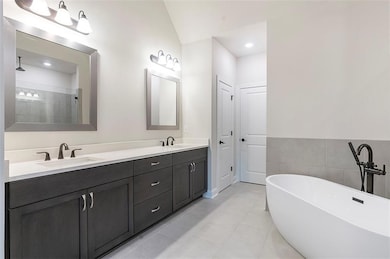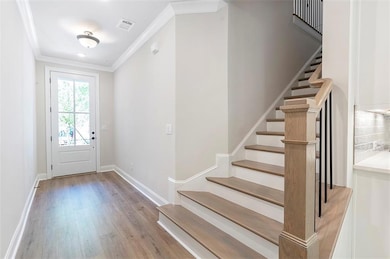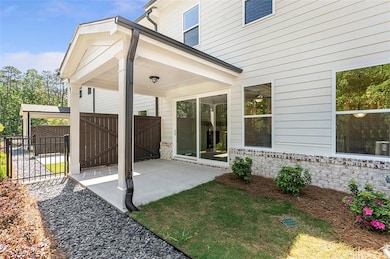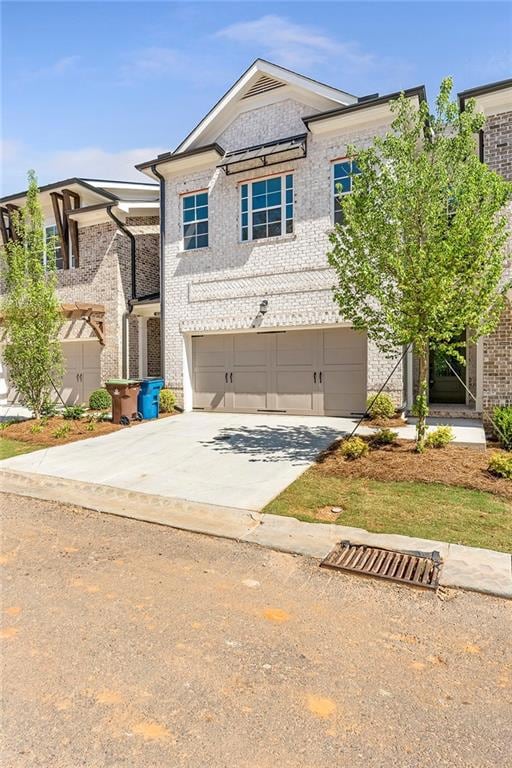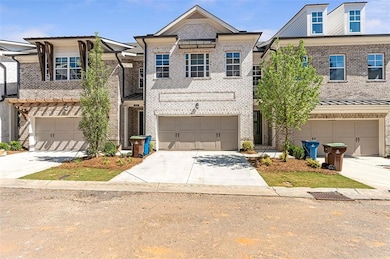535 Clover Ln Alpharetta, GA 30009
Highlights
- Open-Concept Dining Room
- Gated Community
- Double Shower
- Manning Oaks Elementary School Rated A-
- View of Trees or Woods
- Oversized primary bedroom
About This Home
This townhome delivers the best of downtown Alpharetta living—easy strolls to chef-driven restaurants, boutique shopping, year-round events, and live music paired with the calm, gated setting of Atley, an amenity-rich community designed for low-maintenance living. Inside, the main level is bright and refined, with an open layout that fits real life—weekday routines, weekend gatherings, and everything between. Wide-plank luxury vinyl leads to everyone’s favorite place—the kitchen—where an oversized island is the hub of the home. It opens to the fireside family room with glass doors that connect directly to the patio for seamless indoor–outdoor living. Upstairs, spacious bedrooms offer flexibility for guests or a home office. The primary suite is a true retreat with a spa-inspired bath and a soaking tub for end-of-day unwinding. Beyond your front door, Atley adds everyday ease: a community pool, shared garden, and dog park. The home’s private patio enjoys a wooded view that overlooks the Alpha Loop, a scenic greenway for walking and biking—perfect for morning coffee runs or sunset strolls. *Additional $15 per month for Resident Benefit Package which includes Quarterly Filter Shipment, Online Tenant Portal, After Hours Emergency Maintenance Hotline and 1 time forgiveness of late fee (rent paid in full by 10th of month). Credit must be 650 or greater. NET Income must be equal to or greater than 3 x the monthly rent.
Townhouse Details
Home Type
- Townhome
Year Built
- Built in 2021
Lot Details
- 2,222 Sq Ft Lot
- Two or More Common Walls
- Private Entrance
- Back Yard Fenced
- Landscaped
Parking
- 2 Car Attached Garage
Property Views
- Woods
- Park or Greenbelt
Home Design
- Traditional Architecture
- European Architecture
- Shingle Roof
- Cement Siding
- Brick Front
Interior Spaces
- 2,100 Sq Ft Home
- 2-Story Property
- Tray Ceiling
- Ceiling height of 10 feet on the main level
- Gas Log Fireplace
- Insulated Windows
- Entrance Foyer
- Family Room with Fireplace
- Open-Concept Dining Room
- Pull Down Stairs to Attic
- Security Gate
Kitchen
- Open to Family Room
- Breakfast Bar
- Gas Oven
- Self-Cleaning Oven
- Gas Range
- Microwave
- Dishwasher
- Kitchen Island
- Stone Countertops
- White Kitchen Cabinets
- Wood Stained Kitchen Cabinets
Flooring
- Wood
- Carpet
- Ceramic Tile
Bedrooms and Bathrooms
- 3 Bedrooms
- Oversized primary bedroom
- Walk-In Closet
- Dual Vanity Sinks in Primary Bathroom
- Separate Shower in Primary Bathroom
- Soaking Tub
- Double Shower
Laundry
- Laundry in Hall
- Laundry on upper level
Schools
- Manning Oaks Elementary School
- Northwestern Middle School
- Milton - Fulton High School
Additional Features
- Covered Patio or Porch
- Property is near shops
- Central Heating and Cooling System
Listing and Financial Details
- Security Deposit $4,900
- 12 Month Lease Term
- $55 Application Fee
- Assessor Parcel Number 12 270107470712
Community Details
Overview
- Property has a Home Owners Association
- Application Fee Required
- Atley Subdivision
Recreation
- Community Pool
- Dog Park
- Trails
Pet Policy
- Call for details about the types of pets allowed
- Pet Deposit $300
Security
- Gated Community
- Carbon Monoxide Detectors
- Fire and Smoke Detector
- Fire Sprinkler System
Map
Property History
| Date | Event | Price | List to Sale | Price per Sq Ft |
|---|---|---|---|---|
| 10/16/2025 10/16/25 | For Rent | $4,900 | +3.2% | -- |
| 07/27/2024 07/27/24 | Rented | $4,750 | 0.0% | -- |
| 07/01/2024 07/01/24 | Under Contract | -- | -- | -- |
| 06/13/2024 06/13/24 | For Rent | $4,750 | +5.6% | -- |
| 06/15/2022 06/15/22 | Rented | $4,500 | 0.0% | -- |
| 05/24/2022 05/24/22 | Under Contract | -- | -- | -- |
| 05/09/2022 05/09/22 | For Rent | $4,500 | -- | -- |
Source: First Multiple Listing Service (FMLS)
MLS Number: 7666884
APN: 12-2701-0747-071-2
- 227 Atley Place
- 502 Clover Ln
- 602 Nottaway Ln
- 219 Phillips Ln
- 209 Phillips Ln
- 300 Crimson Pine Aly N Unit 9
- 300 Crimson Pine Aly N
- The Chamberlain Plan at Byers Park
- The Childress Plan at Byers Park
- 225 Midnight Oak Run Unit 7
- 225 Midnight Oak Run
- 205 Midnight Oak Run Unit 5
- 205 Midnight Oak Run
- 104 Woodhaven Way
- 230 Midnight Oak Run
- 230 Midnight Oak Run Unit 1
- 531 Burton Dr
- 210 Midnight Oak Run
- 210 Midnight Oak Run Unit 3
- 468 Burton Dr
- 529 Clover Ln
- 5028 Gardner Dr Unit ID1363836P
- 5028 Gardner Dr Unit ID1363837P
- 32000 Gardner Dr
- 428 Mezzo Ln
- 2555 Old Milton Pkwy Unit ID1324942P
- 673 Soul Aly Unit 146
- 319 S Esplanade
- 2001 Commerce St
- 4115 Lake St
- 355 Cricket Ln
- 235 Firefly Cir
- 6000 Summit Plaza
- 1213 Avalon Blvd
- 1213 Avalon Blvd Unit 2408
- 1213 Avalon Blvd Unit 3212
- 871 3rd St
- 1880 Willshire Glen
- 502 Plymouth Ln
- 5000 Webb Bridge Ct
