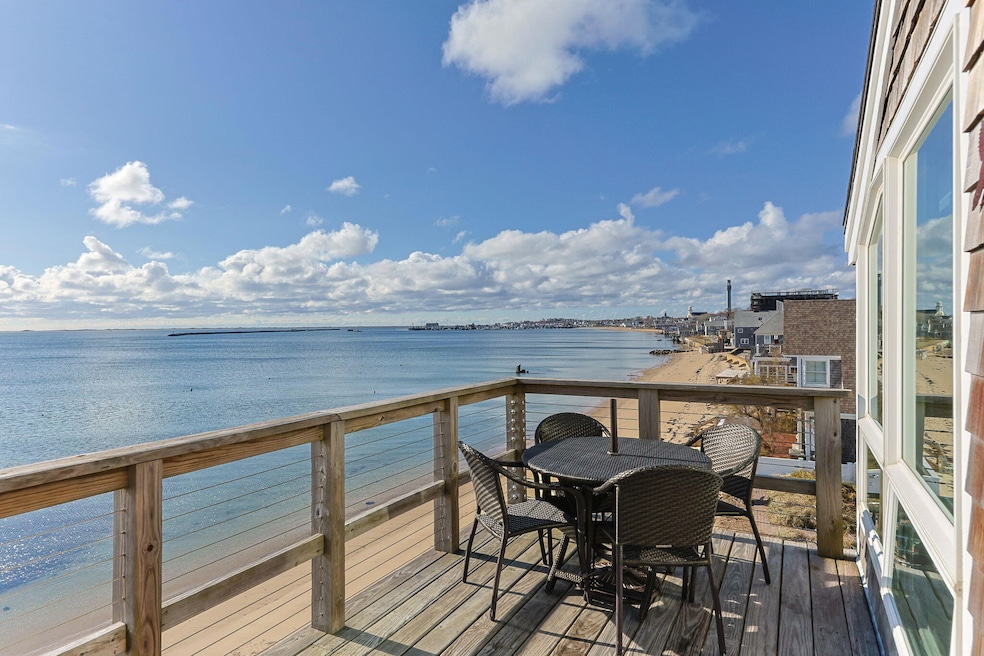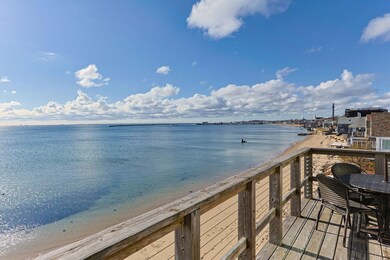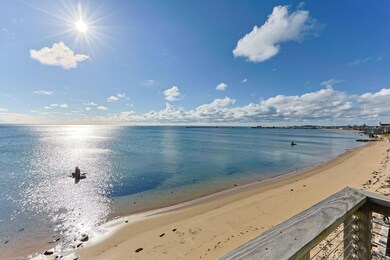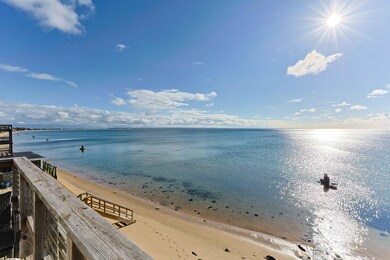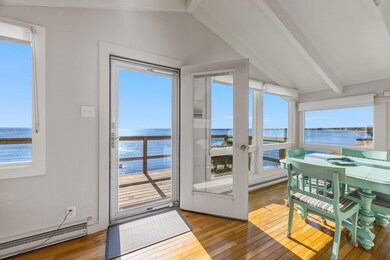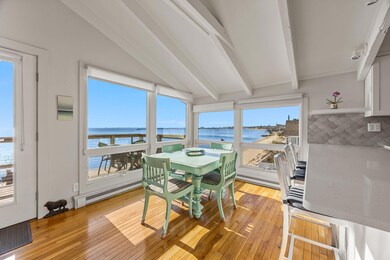535 Commercial St Unit 2 Provincetown, MA 02657
Estimated payment $10,901/month
Highlights
- Medical Services
- Deck
- Wood Flooring
- Waterfront
- Cathedral Ceiling
- End Unit
About This Home
East End Waterfront Penthouse and Studio Annex -- First Time on Market in 28 YearsPerched atop a historic bayside property, this exceptional penthouse with separate studio annex captures sweeping, unobstructed views of Long Point and its iconic lighthouses, the harbor, Pilgrim Monument, and the Provincetown skyline. Floor-to-ceiling windows fill the home with natural light and frame the ever-changing coastal panorama.The main level's spacious penthouse great room impresses with a soaring cathedral ceiling, beautifully exposed beams, and warm hardwood floors. A thoughtfully designed dining area and renovated contemporary kitchen sit across from the open living space, creating a seamless flow for relaxing or entertaining with the water as your backdrop. Step outside to the rebuilt 160sf waterfront deck and enjoy sunrise coffee, afternoon breezes, and quiet evenings beside the bay. This level also includes the primary bedroom and a large foyer room featuring a private entrance that leads directly to the lower level, front garden, shared lower decking and the private beach. The lower level offers a generous studio space with equally remarkable views--an inviting setting for many opt ...home office, creative retreat, exercise space, or overflow space for guests. Additional highlights include in-unit laundry, a newly constructed top-of-the line seawall, an outdoor shower, on-site property manager and rare on-site parking for one car plus a shared secondary space.
A truly special opportunity to own a front-row seat to Provincetown's shorelinerarely available and not to be missed.
Listing Agent
William Raveis Real Estate & Home Services License #9515495 Listed on: 11/16/2025

Property Details
Home Type
- Condominium
Est. Annual Taxes
- $6,867
Year Built
- Built in 1800 | Remodeled
Lot Details
- Waterfront
- End Unit
- No Unit Above or Below
- Historic Home
HOA Fees
- $842 Monthly HOA Fees
Parking
- 1 Parking Space
Home Design
- Pitched Roof
- Asphalt Roof
- Shingle Siding
- Concrete Perimeter Foundation
Interior Spaces
- 1,002 Sq Ft Home
- 2-Story Property
- Beamed Ceilings
- Cathedral Ceiling
- Sliding Doors
- Dining Area
- Crawl Space
Kitchen
- Breakfast Bar
- Electric Range
- Microwave
- Dishwasher
Flooring
- Wood
- Tile
Bedrooms and Bathrooms
- 1 Bedroom
- Primary bedroom located on second floor
- Cedar Closet
- 2 Full Bathrooms
Laundry
- Laundry Room
- Stacked Washer and Dryer
Outdoor Features
- Deck
Location
- Property is near place of worship
- Property is near shops
Utilities
- Cooling Available
- Heating Available
- Electric Water Heater
Listing and Financial Details
- Assessor Parcel Number PROV M:151 P:6 E:002
Community Details
Overview
- Association fees include reserve funds, sewer, flood insurance
- 8 Units
- Near Conservation Area
Amenities
- Medical Services
- Common Area
- Door to Door Trash Pickup
- Laundry Facilities
Recreation
- Tennis Courts
- Snow Removal
Pet Policy
- Pets Allowed
Map
Home Values in the Area
Average Home Value in this Area
Tax History
| Year | Tax Paid | Tax Assessment Tax Assessment Total Assessment is a certain percentage of the fair market value that is determined by local assessors to be the total taxable value of land and additions on the property. | Land | Improvement |
|---|---|---|---|---|
| 2025 | $7,302 | $1,304,000 | $0 | $1,304,000 |
| 2024 | $6,867 | $1,230,600 | $0 | $1,230,600 |
| 2023 | $6,318 | $1,056,500 | $0 | $1,056,500 |
| 2022 | $5,614 | $842,900 | $0 | $842,900 |
| 2021 | $5,763 | $814,000 | $0 | $814,000 |
| 2020 | $5,422 | $819,000 | $0 | $819,000 |
| 2019 | $5,455 | $772,600 | $0 | $772,600 |
| 2018 | $4,974 | $667,700 | $0 | $667,700 |
| 2017 | $4,960 | $643,300 | $0 | $643,300 |
| 2016 | $4,858 | $622,800 | $0 | $622,800 |
| 2015 | $4,371 | $592,300 | $0 | $592,300 |
Property History
| Date | Event | Price | List to Sale | Price per Sq Ft |
|---|---|---|---|---|
| 11/16/2025 11/16/25 | For Sale | $1,800,000 | -- | $1,796 / Sq Ft |
Purchase History
| Date | Type | Sale Price | Title Company |
|---|---|---|---|
| Deed | $300,000 | -- | |
| Deed | $300,000 | -- | |
| Deed | $183,575 | -- | |
| Deed | $183,575 | -- | |
| Deed | $132,000 | -- | |
| Deed | $132,000 | -- | |
| Deed | $130,000 | -- | |
| Deed | $130,000 | -- | |
| Deed | $410,000 | -- |
Mortgage History
| Date | Status | Loan Amount | Loan Type |
|---|---|---|---|
| Open | $368,400 | No Value Available | |
| Closed | $173,800 | No Value Available |
Source: Cape Cod & Islands Association of REALTORS®
MLS Number: 22505647
APN: PROV-000015-000001-000006-000002
- 539 Commercial St Unit 1
- 521 Commercial St Unit 2
- 512 Commercial St
- 561 Commercial St
- 2 Daggett Ln
- 6 Daggett Ln
- 501 Commercial St Unit 17
- 501 Commercial St Unit 16
- 495 Commercial St Unit 6
- 495 Commercial St Unit 9
- 262 Bradford St Unit 2
- 580 Commercial St
- 594 Commercial St
- 289 Bradford St
- 600 Commercial St Unit 3
- 452 Commercial St Unit 3
- 290A Bradford St
- 616 Commercial St Unit 15
- 616 Commercial St Unit 5
- 616 Commercial St Unit 10
- 265 Commercial St
- 12 Seavers Rd
- 80 Cranberry Hwy Unit 1
- 19 West Rd
- 25 Highland Terrace Unit 2501
- 9 Beach St
- 187 Taylor Ave Unit 1
- 52 Beach St Unit 1
- 52 Beach St Unit 2-Winter
- 6 Pasture Hill
- 7 Cushing Dr Unit Seaside Studio
- 11 Charlemont Rd Unit WINTER
- 3 Foxglove Dr
- 681 State Rd Unit 5
- 5 Commons Way
- 873 Harwich Rd
- 20 Gate Rd Unit 2
- 4 Tideview Path Unit 11
- 9 Tideview Path Unit 9 Tide View Path Unit 10
- 9 Tideview Path Unit 10
