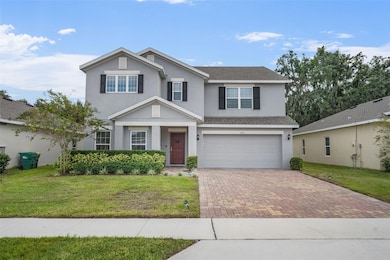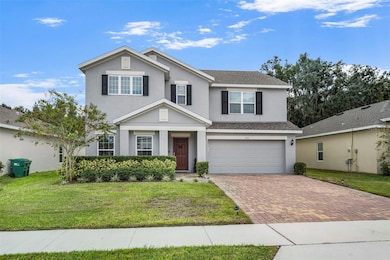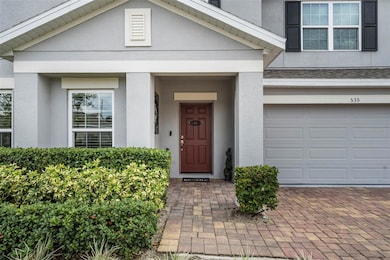535 Darshire Ave Eustis, FL 32736
Northeast Eustis NeighborhoodEstimated payment $3,077/month
Highlights
- Open Floorplan
- Bonus Room
- Walk-In Pantry
- Florida Architecture
- Home Office
- Family Room Off Kitchen
About This Home
Price Reduction! This 3,200 square plus expansive beauty was built in 2022 and at that time did not have many of the tasteful appointments that are now found. The time and money spent on upgrades by the current owners are a gift to you! Pride of ownership, a gift for design, and impeccable housekeeping allow this cozy, comfortable, convenient Eustis home to show like a model. The abundance of natural light soothingly enhances the soft colors and tones. Decorative wall panels in the Dining and Bonus rooms further enhance the attractive and relaxing atmosphere. Designer light fixtures and ceiling fans add their complements to this ready for you opportunity. Located along the Estes Road corridor where you are not only close to nature, but the tri-cities as well. Lake Lincoln is a small, secluded community that allows this home to back up to lush natural verdure. The generous square footage allows the first floor to provide a formal living room, a huge open dining area, kitchen that includes a Samsung smart refrigerator , family room, full bath, as well as a downstairs bedroom that could serve as a home office. Ascend the stairs to the second floor Flex Room. Nearby you'll you find the Primary Bedroom/Master Suite at the opposite end of the home from the remaining three bedrooms and bathroom. And for convenience, of course you’ll find the laundry room here on the second floor. This is just a word description of the attractive and functional home waiting for its new residents. Contact your agent and schedule your tour today!
Listing Agent
DALTON WADE INC Brokerage Phone: 888-668-8283 License #3269418 Listed on: 10/24/2025
Home Details
Home Type
- Single Family
Est. Annual Taxes
- $6,096
Year Built
- Built in 2022
Lot Details
- 6,600 Sq Ft Lot
- Lot Dimensions are 55x120
- North Facing Home
- Level Lot
HOA Fees
- $100 Monthly HOA Fees
Parking
- 2 Car Attached Garage
Home Design
- Florida Architecture
- Bi-Level Home
- Slab Foundation
- Frame Construction
- Shingle Roof
- Block Exterior
- Stucco
Interior Spaces
- 3,216 Sq Ft Home
- Open Floorplan
- Ceiling Fan
- Window Treatments
- Sliding Doors
- Family Room Off Kitchen
- Living Room
- Dining Room
- Home Office
- Bonus Room
- Game Room
Kitchen
- Breakfast Bar
- Walk-In Pantry
- Range
- Microwave
- Ice Maker
- Dishwasher
- Disposal
Flooring
- Carpet
- Tile
Bedrooms and Bathrooms
- 5 Bedrooms
- Walk-In Closet
- 3 Full Bathrooms
Laundry
- Laundry Room
- Laundry on upper level
Schools
- Eustis Elementary School
- Eustis Middle School
- Eustis High School
Utilities
- Central Heating and Cooling System
- Thermostat
- Underground Utilities
- Electric Water Heater
- High Speed Internet
- Cable TV Available
Additional Features
- Reclaimed Water Irrigation System
- Rear Porch
Listing and Financial Details
- Visit Down Payment Resource Website
- Tax Lot 16
- Assessor Parcel Number 08-19-27-0500-000-01600
Community Details
Overview
- Leland Management/Toni Spoonheimer Association, Phone Number (352) 364-5374
- Visit Association Website
- Built by Landsea Homes
- Lake Lincoln Sub Subdivision, Wilshire Floorplan
- The community has rules related to deed restrictions
Recreation
- Community Playground
Map
Home Values in the Area
Average Home Value in this Area
Tax History
| Year | Tax Paid | Tax Assessment Tax Assessment Total Assessment is a certain percentage of the fair market value that is determined by local assessors to be the total taxable value of land and additions on the property. | Land | Improvement |
|---|---|---|---|---|
| 2026 | $6,350 | $378,120 | -- | -- |
| 2025 | -- | $367,830 | -- | -- |
| 2024 | -- | $367,830 | -- | -- |
| 2023 | -- | $346,723 | $51,150 | $295,573 |
Property History
| Date | Event | Price | List to Sale | Price per Sq Ft |
|---|---|---|---|---|
| 11/28/2025 11/28/25 | Price Changed | $475,000 | +869.4% | $148 / Sq Ft |
| 10/24/2025 10/24/25 | For Sale | $49,000 | -- | $15 / Sq Ft |
Source: Stellar MLS
MLS Number: O6355312
APN: 08-19-27-0500-000-01600
- 512 Darshire Ave
- 4045 Serene Water Ave
- 4062 Serene Water Ave
- 419 E Blue Water Edge Dr
- 4299 Darby Ct
- 4295 Darby Ct
- 4291 Darby Ct
- Florence Plan at Estes Reserve
- Guinevere Plan at Estes Reserve
- Lark Plan at Estes Reserve
- 19621 Lake Lincoln Ln
- 356 Blue Branch St
- 364 Blue Branch St
- 4040 Casterly Rock Ct
- 0 Lake Swatara Dr Unit MFRG5105395
- 19200 Park Place Blvd
- 34239 Woodridge Ln
- 19624 Spring Oak Dr
- 3105 Garden Rd
- 3463 Creek Run Ln
- 33901 E Lake Joanna Dr
- 1729 Strathmore Cir
- 1641 Strathmore Cir
- 1564 Strathmore Cir
- 5057 Gandross Ln
- 959 Mayfair St
- 2341 Suanee Ave
- 930 Mayfair St
- 843 Vanderbilt Dr
- 977 Vanderbilt Dr
- 2008 Hollywood Ave
- 1482 E McDonald Ave
- 3024 Andover Ct
- 2456 Broadvue Ave
- 444 Fahnstock St
- 612 Kensington St
- 315 Morningview Dr
- 1110 Bates Ave Unit 102
- 222 Danvers St
- 935 E McDonald Ave







