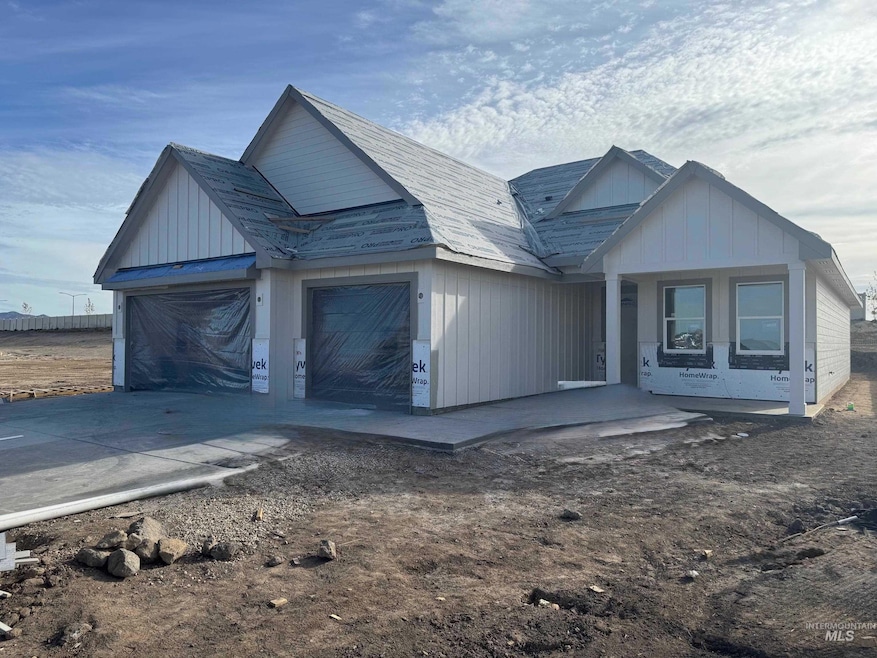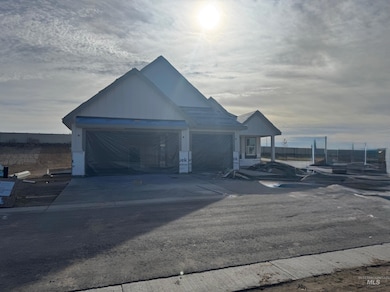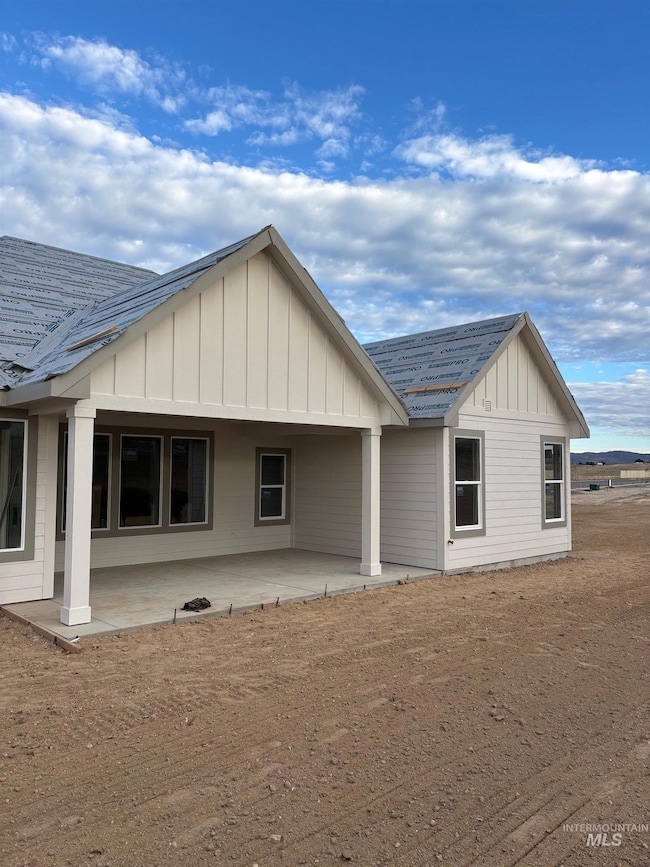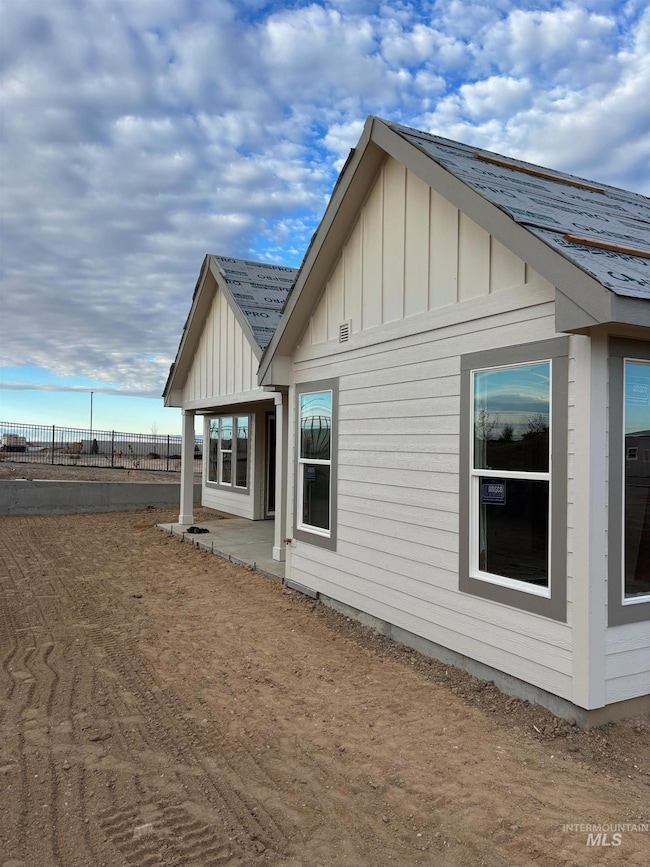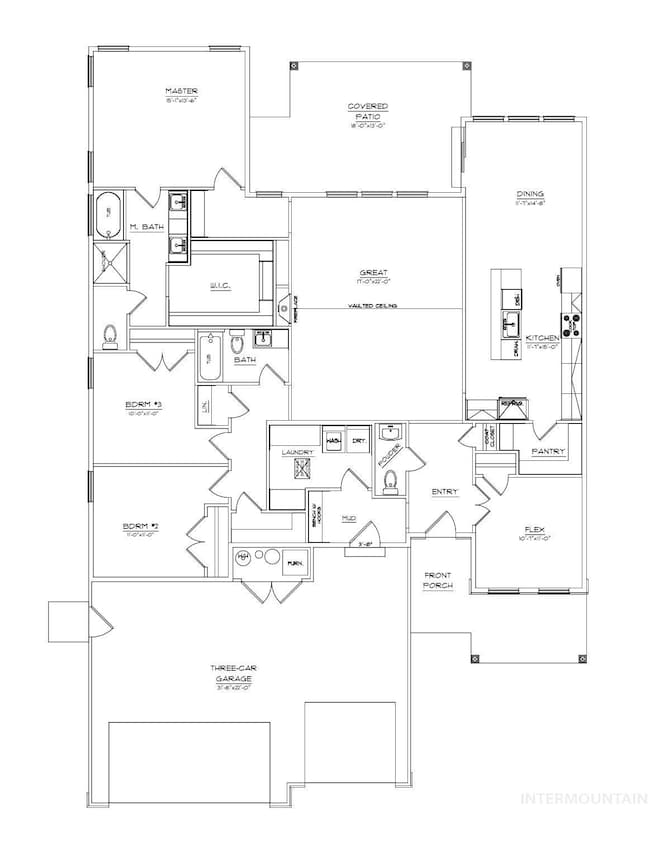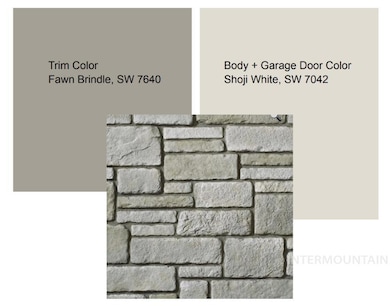535 E Distributor Dr Mayfield, ID 83716
Estimated payment $4,305/month
Highlights
- New Construction
- Corner Lot
- Den
- Vaulted Ceiling
- Quartz Countertops
- Built-In Double Oven
About This Home
The stunning single-level "Hawthorn" floor plan by KJ Custom Builders, located in The Ridges within the new Mayfield Springs planned community. This home sits on a .21-acre corner lot with beautiful mountain views and borders a peaceful community walking path. Offering 2,164 sq ft, the layout includes 3 bedrooms, 2.5 baths, a true dedicated office, and a spacious 3-car garage. Interior features include 9' ceilings throughout, 8' doors, and a vaulted great room centered around a stylish fireplace insert. The open-concept living, kitchen, and dining areas create an ideal setting for gatherings and everyday living. The upgraded 400-amp electrical service offers enhanced capacity for reliable whole-home power, specialty equipment, and modern energy needs. A well-designed blend of function, comfort, and quality in one of the Treasure Valley’s most exciting new communities.
Home Details
Home Type
- Single Family
Year Built
- Built in 2025 | New Construction
Lot Details
- 9,148 Sq Ft Lot
- Property fronts a private road
- Property is Fully Fenced
- Vinyl Fence
- Corner Lot
- Drip System Landscaping
- Sprinkler System
HOA Fees
- $100 Monthly HOA Fees
Parking
- 3 Car Attached Garage
- Driveway
- Open Parking
Home Design
- Frame Construction
- Architectural Shingle Roof
- Pre-Cast Concrete Construction
- HardiePlank Type
- Masonry
- Stone
Interior Spaces
- 2,164 Sq Ft Home
- 1-Story Property
- Vaulted Ceiling
- Self Contained Fireplace Unit Or Insert
- Family Room
- Den
- Crawl Space
- Property Views
Kitchen
- Built-In Double Oven
- Built-In Range
- Microwave
- Dishwasher
- Kitchen Island
- Quartz Countertops
- Disposal
Flooring
- Carpet
- Tile
Bedrooms and Bathrooms
- 3 Main Level Bedrooms
- En-Suite Primary Bedroom
- 3 Bathrooms
Schools
- East - Mtn Home Elementary School
- Mtn Home Middle School
- Mountain Home High School
Utilities
- Forced Air Heating and Cooling System
- Heat Pump System
- Electric Water Heater
- High Speed Internet
Community Details
- Built by KJ Custom Builders
Listing and Financial Details
- Assessor Parcel Number RP003450060500
Map
Home Values in the Area
Average Home Value in this Area
Property History
| Date | Event | Price | List to Sale | Price per Sq Ft |
|---|---|---|---|---|
| 11/21/2025 11/21/25 | For Sale | $669,500 | -- | $309 / Sq Ft |
Source: Intermountain MLS
MLS Number: 98968124
- Lot 13 Blk 07 E Strut Way
- 365 S Bumper Way
- 285 E Chevy Dr
- Lot 17 Blk 05 Radiator Rd
- 295 E Chevy Dr
- 375 S Bumper
- Camas Plan at Mayfield Springs
- Cascade Plan at Mayfield Springs
- Hudson Plan at Mayfield Springs
- Ponderosa Plan at Mayfield Springs
- Barcelona Plan at Mayfield Springs
- Avila Plan at Mayfield Springs
- Siena Plan at Mayfield Springs
- Olympia Plan at Mayfield Springs
- Lincoln Plan at Mayfield Springs
- 100 Regina Rd
- 25 S Regina Rd
- 430 S Radiator Way
- Lot 3 S Countryside Place
- Lot 4 S Countryside Place
- 7966 S Indigo Ridge Ave
- 6193 S Kelton Place
- 2552 E Gowen Rd
- 2375-2784 E Red Cedar Ln
- 2416 S Tiger Lily Dr Unit ID1308975P
- 4022 S Iriondo Way
- 3469 S Old Hickory Way
- 3060 S Rookery Ln Unit ID1324055P
- 2964 E Parkcenter Blvd
- 3960 S Federal Way
- 3757 S Gekeler Ln Unit 191
- 3124 S Falling Brook Ln
- 2401 S Apple St
- 2238 S Stephen Ave Unit 201
- 2516 S Sumac Ln
- 1927 S Teal Ln
- 1923 S Teal Ln
- 2129 S Amy Ave
- 903 W Linden St Unit B
- 410 E Parkway Dr
